Explore Tim Neve's Tighes Hill home
Photography courtesy of Atelier Photography
Have you ever wondered what it would be like to get a peek inside the home of an interior icon? Newcastle’s very own Tim Neve, interior stylist extraordinaire invited House Proud into his Tighes Hill home this week to share his passion for the space he has created for himself, his six-year-old son Honne and pet cat, Ashton.

If you’ve ever visited Tim’s studio warehouse in Maryville where he showcases his own range of furniture, textiles, and tiles, together with carefully selected designer pieces he’s sourced, you would be familiar with his style. His distinctive colour palette of warm, earthy neutrals and use of timber, rattan, stone, and ceramics is refreshingly unique, yet bang on trend. Its warmth and softness are oh so inviting.
Arriving at his fully renovated 1990s cottage, the first thing to capture my attention is his clever landscaping solution in the front yard, adjacent to the picket fence. Tim resisted going with the stereotypical green hedge and instead chose a hardy, low-maintenance fountain grass which adds an eye-catching softness and pop of colour to the streetscape.
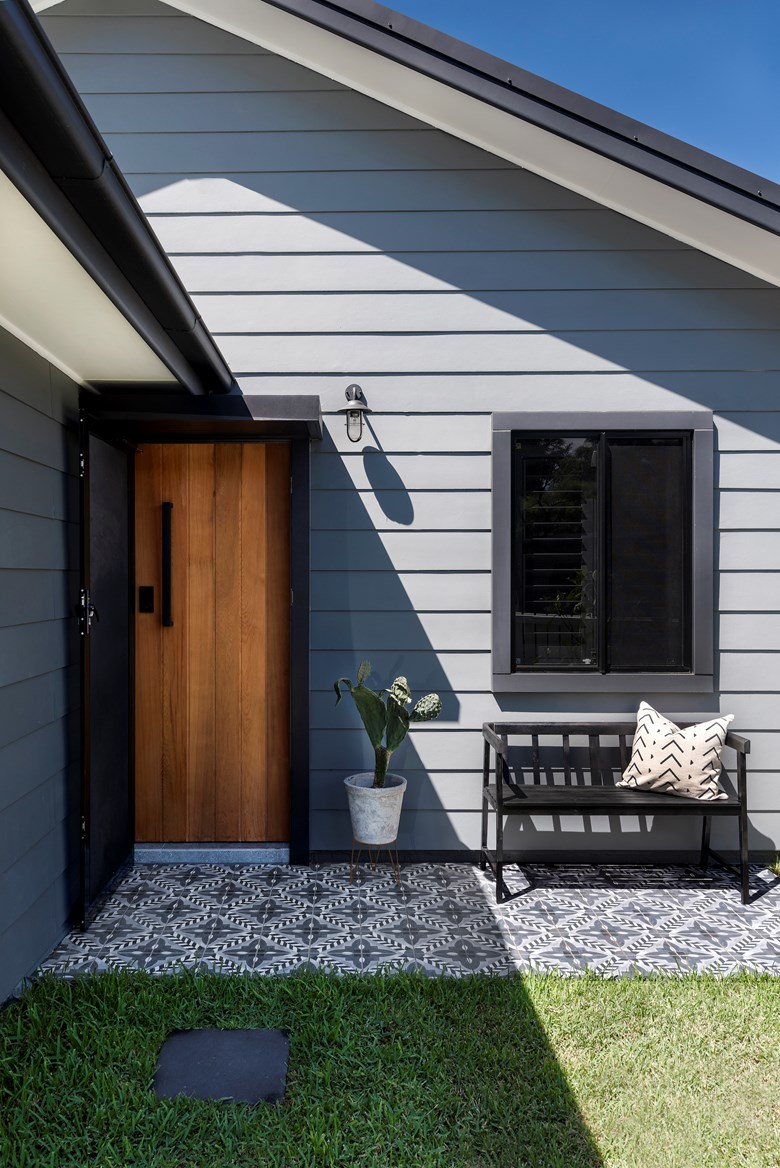
Tim purchased the house ten years ago in its original condition. With an awkward floorplan and a dated colour scheme of pinks and greys, this home presented a wonderful opportunity for one of Tim’s favourite things - a dramatic before and after.
The first thing Tim set out to do was to adjust the orientation of the front door to prevent the hot westerly sun from streaming into the living room. The entire interior was stripped, and he started again with a blank canvas and reconfigured the space. What used to be the living room, is now a generous-sized north-facing master bedroom.

The original two bedrooms were converted into a large, open-plan living/dining area which flows seamlessly to the kitchen and alfresco deck. Honne’s bedroom is across the hall from the master and is decorated with animal print wallpaper, a teepee bed and a locker-style dresser, the perfect zone for playtime and sleep.

The interior styling, is of course, immaculate and breathtaking. Although it’s not what I had expected. The colour palette is in stark contrast to that of his space in his Maryville studio and the colours his brand has become synonymous with. Tim instead chose a colour palette of green/grey, black and timber, creating an ambience that is sophisticated, masculine, and refined.
As Tim explains, “My studio is my professional self. My home is my personal self.”
Tim, what was your starting point for the design process…
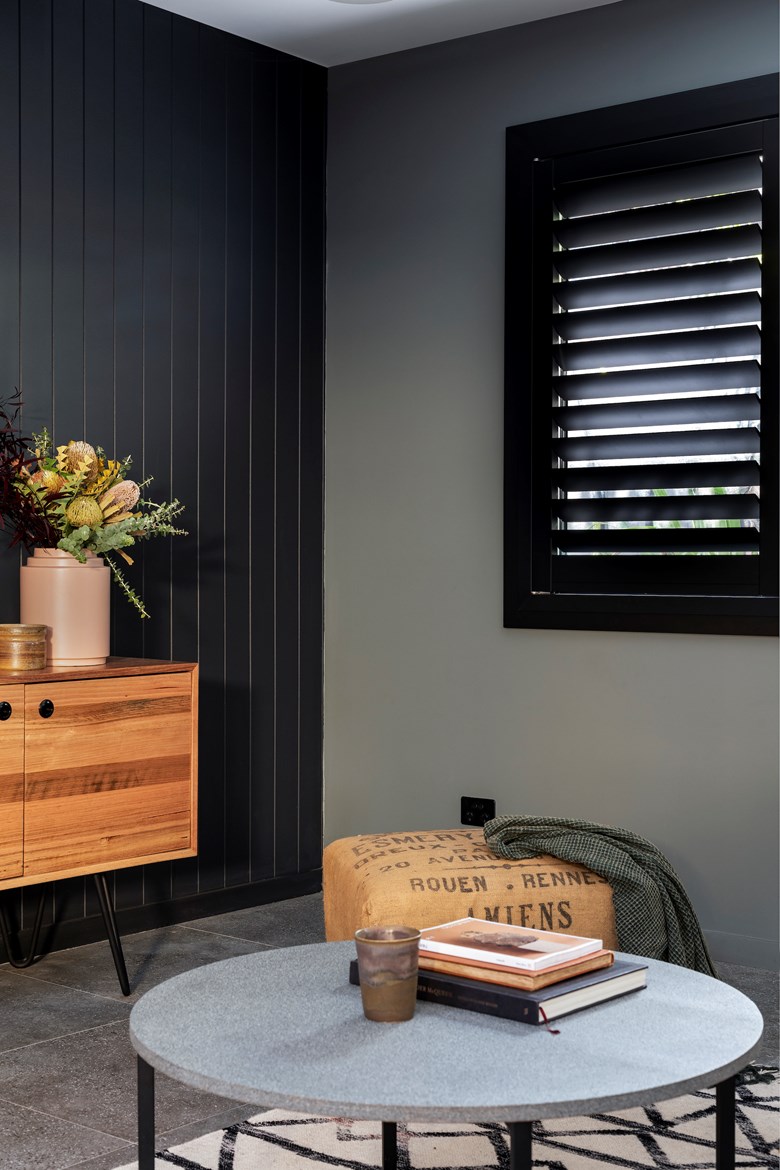
“As you can see, it’s the opposite aesthetic to the warehouse where I have white walls and light timbers. That’s not my personal style though. I knew I wanted black, it’s a striking look. I chose to keep the original aluminium windows to keep within my budget, so I wanted black shutters as a way to dress the windows up without investing in new windows.
“Back when I was doing the renovation, black aluminium shutters were really hard to find and almost nobody in Newcastle could powder coat them. I finally found someone to do it and now they’re more readily available. The floor and wall colour and black trim were the big choices in terms of aesthetics.”
I love your wall colour. What colour did you use?
“I ended up using Taubmans Flint Grey. I remember painting big swatch boards and having my top three around the home in different lights. Some would throw more green, some would look too grey and this is the perfect one in-between. I can even see a little blue now. I used a laminate in Sublime Oak in the kitchen. I always order big sheets for samples instead of the little chips.”
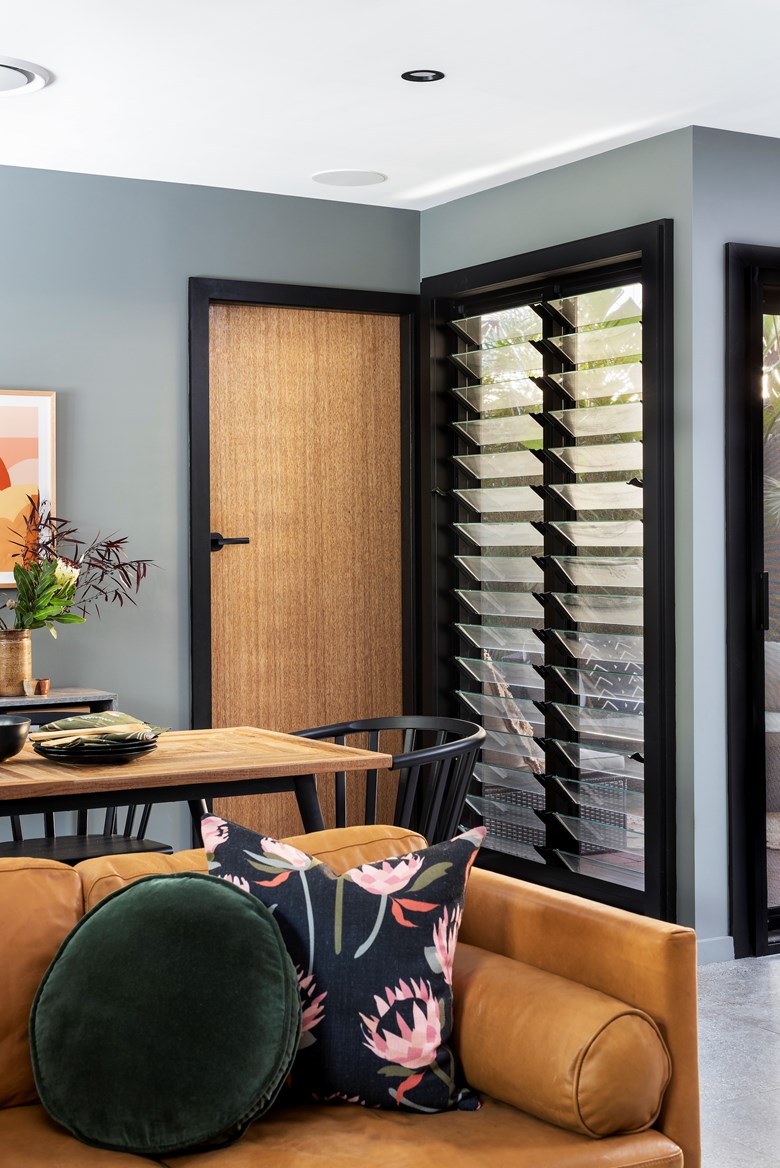
Tim chose to go with full height cabinetry, accessorised with black drawer pulls in the kitchen, maximising storage space and making most of the ceiling height. Keeping with the theme of black, Tim sourced black appliances, tap ware and crockery, and added contrast with touches of white in the tiling. Two large skylights above the kitchen island invite filtered afternoon sun so natural light is aplenty throughout the day.
Warmth and texture have been added with the use of timber internal doors, as opposed to going with painted doors. They add an almost retro feel to the space and work beautifully in their surroundings.
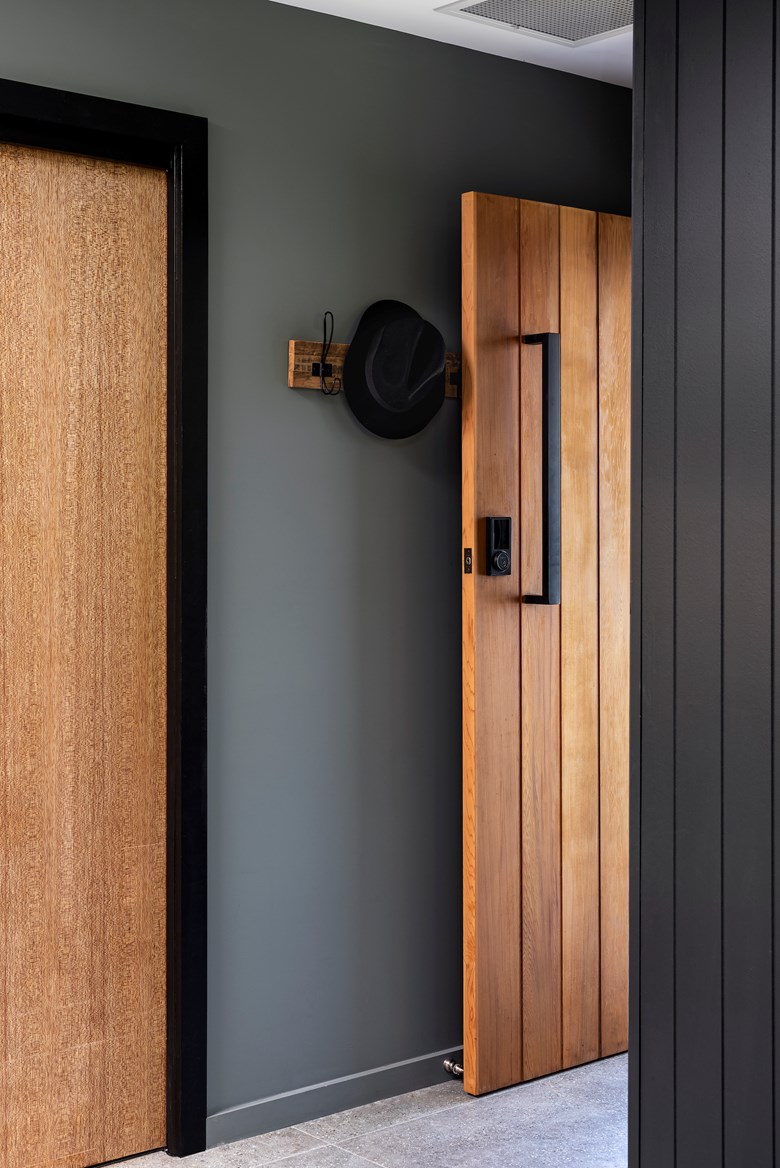
The large format, square terrazzo-look floor tiles add to the feeling of space and provide a neutral foundation for furnishing choices.
“Friends and family are always surprised when they come here because it appears so much bigger than they expect. Even though we’re sitting on a small, triangular block, not a space has been wasted. My favourite spot is the alfresco deck. I use it for my morning coffee 365 days a year.”
The landscaping is beautiful, it’s so tropical. Did you design it yourself?
“Yes. I wanted something low maintenance that looks after itself. It all lights up at night. I just love looking out at it in the evening. It’s all undercover so it creates an additional room.”
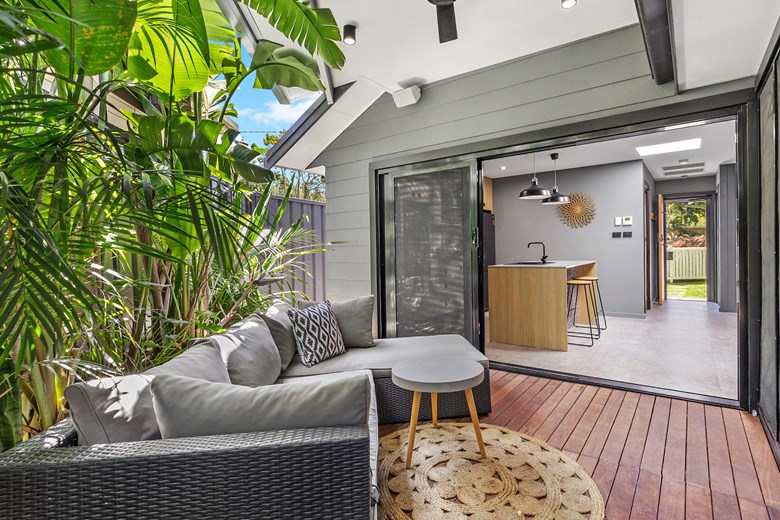
The bathroom is a hallmark of intelligent design. Located at the back of the home, it feels immensely private and serene. Tim included a double shower and separate bath in the design, not wasting an inch of space. The patterned floor tiles make the room feel larger and the charcoal ceiling is the crowning glory.

“When I chose the colour for the ceiling, I went with Dulux Raku. It felt like a bold choice, as back then, people didn’t traditionally choose dark coloured paint for bathrooms.”
Beyond the bathroom and laundry is the private back courtyard, proudly home to Honne’s wooden teepee, the perfect spot for imaginative adventures. You could just as easily imagine a welcoming fire pit with built-in seating around it, perfect for gathering friends around for evening sojourns.
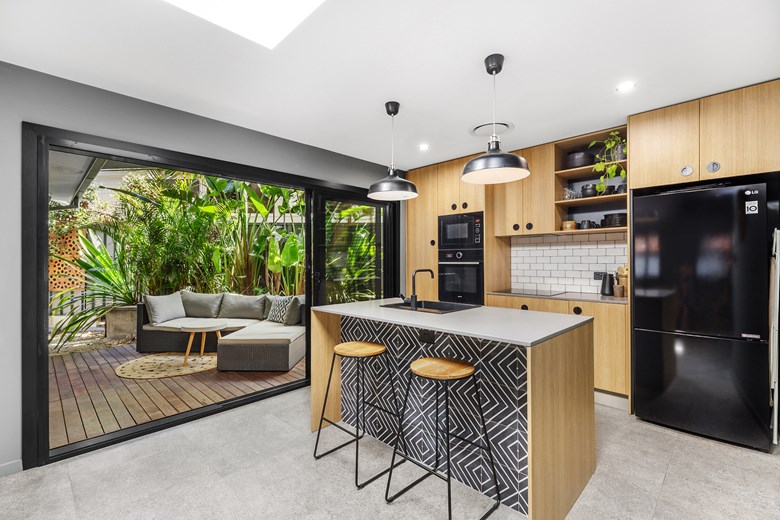
What is it you love most about your home?
“I love the connection to the outdoors and the alfresco lifestyle it gives me.”
What do you love about living in Tighes Hill?
“Funnily enough, my great grandparents used to live in this suburb back in the early 1900s. That’s not what drew me here though. I love that it’s flat and great for cycling. It’s perfect for young families, and now we have Equium Social and Praise Joe literally down the road so great coffee is never far away.”
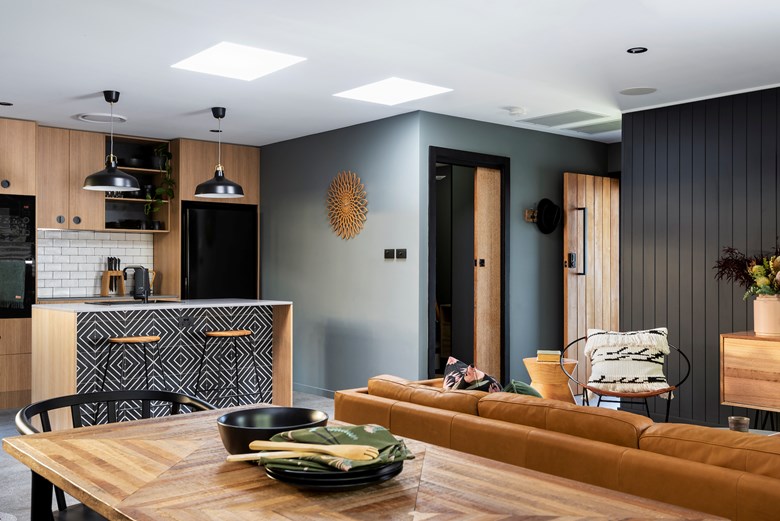
If you were going to give would-be renovators advice, what would it be?
“Don’t be afraid of your own style. Go with what you love. I’ve gone with black shutters and green/grey walls and it’s not everyone’s style, but I love it.”
After ten years, you’re selling this gorgeous home. What’s next for you?
“I actually don’t know! I love my warehouse studio in Maryville. Ultimately, I’d love to do a commercial/residential warehouse conversion.”

If you like the idea of living in an iconic designer’s home, it’s going to auction on 6 August with Spillane Property. From what I hear, word is already out and there’s plenty of interest, so be quick!





