Step inside the extraordinary home of Karl & Bronwyn Waeger
You know you’re in for something special when the approach to a home is along a 2.8km driveway. About 200m away from the house, I was greeted by a herd of cows, happily chowing down on grass both next to and in the middle of the drive and nonchalantly gazing up and looking my way. To my right, I had my first glimpse of the home of Karl and Bron Waeger, sitting in perfect harmony amongst its rural surrounds.

When I arrive at the house, I’m greeted by Karl, Bron and their rescue dog, Luna.
When the couple purchased their 400 acre property twelve years ago, they were captivated by four hauntingly beautiful dead gums with elegant silver limbs frozen in time as they appear to be dancing towards the sky. The trees sit at the north, south, east and west aspects of their property. So enamoured was Karl with the trees, one of the first things he did was to take a photo of the western tree.

Five years later, Karl and Bron engaged the services of Wade Fairley from ELK Design to formalise the design of their dream home. And the first thing that Wade did when he visited the property? He took a photo of the same tree.
Did the architect draw inspiration from the tree?
“No”, says Karl. “His inspiration came from the old dairy with the rusted iron roof!”
Even so, fast forward to today, and this western tree is the focal point from just about every room in their magnificent new home.
Most people who work in the field of design, will tell you the importance of a good brief. Karl and Bron had been conceptualising their design for many years. With four grown daughters and eight grandchildren, aged between 8 and 16 or “grandbubbies” as Karl lovingly refers to them, it was important to them to have enough dedicated space for everyone.

“We knew that we wanted modular construction so we had space for our grandchildren, space for living and space for us later on. You’ve got community space and we’ve got private space.”
“Hunter Development Brokerage produced a range of reports, including a bushfire report and their brief was to find us a suitable architect. So Matt Egan sent our brief out to 16 architects of which three came back with responses. Wade came back with this,” explains Karl.
Karl is referring to an incredibly comprehensive and impressive submission, responding to their brief. Not only was the submission testament to the skill of the architect, it was also testament to the robust brief prepared by Karl and Bron, as those initial sketches were so close to their vision, that what now stands on this divine parcel of land has strayed only minutely from those early hand drawn designs.

Around the same time as engaging Wade from ELK Designs, Karl and Bron also engaged the services of Mark Tisdell from MUD Landscape Design. Part of the architectural brief was for 20m of landscaping around the house, marrying each module together because they’re all different.
Mark and his team worked with the architect’s plans to come up with his proposal, utilising natural stone found on the property during construction, including a tranquil water feature that adds to the peaceful ambience.
“Wade gave Mark the house layout and Mark did the planting layout to give it balance. Trees on the western side will also act as a wind softener. The wind here comes along the ground so if you can break the ground you can start to change it”.

So your brief to your architect was for modular living to accommodate your extended family and to work for you looking towards the future. What was your brief to Mark at MUD for the landscaping?
“Low maintenance was the main brief for the gardens as we love to travel. We wanted a garden to potter around in but if we don’t do anything it’s fine. Bron loves to garden and I love to look at it. Mark gave us a very good idea of where to put things for each area. Implementing is easy - we just needed the ideas. With Mark’s help we got the proportions and balance right.”
The structural landscaping was the handiwork of Harry Keighran from Tallowood Landscapes, a multi-award winning Hunter based business, while Bron did much of the planting.

As much thought and care has gone into the exterior living space as the interior. The eye-catching infinity pool that sits between the northern frontage of the house and the ghost gum sits alongside a stretch of lawn perfect for long Summer afternoons of backyard cricket or rugby, and a dedicated fire pit area for cool Autumn nights.
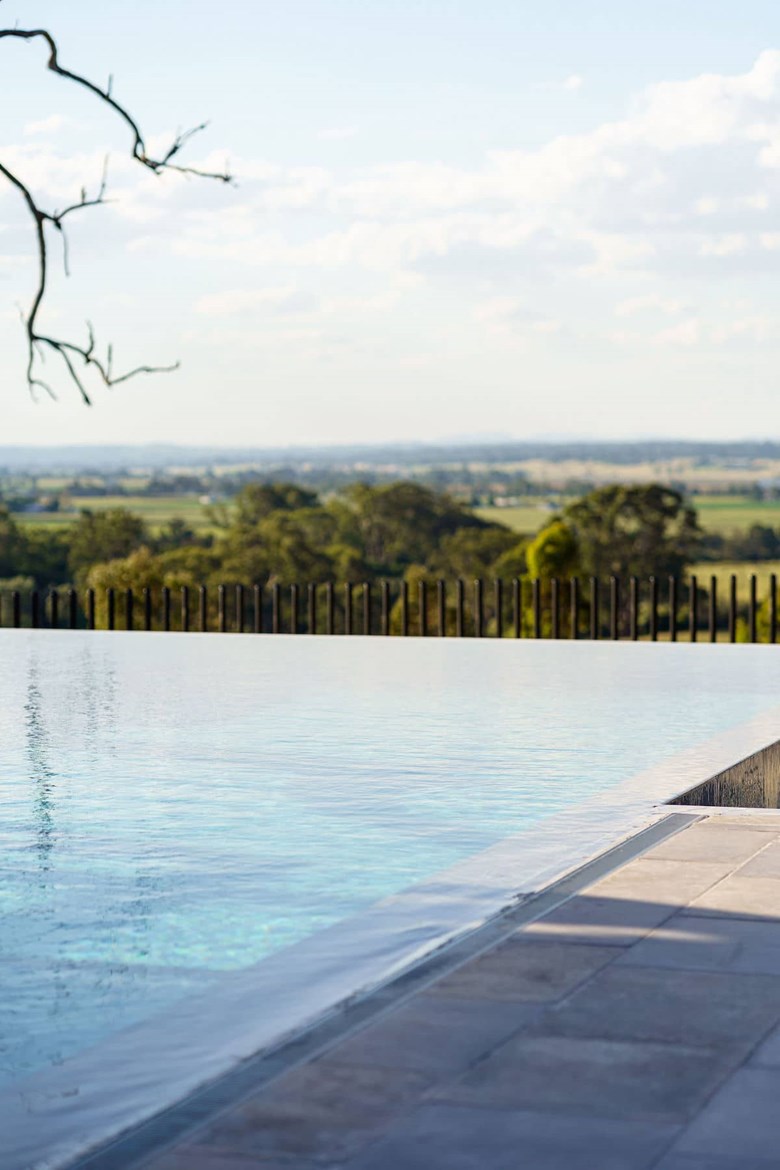
To the south of the house is an edible garden that would look at home in Matt Moran’s garden. Lining the edible garden are 7 rusted columns, salvaged from a project Karl’s company was involved in at 333 High St, Maitland some years ago. The brief was that these columns get used in the construction somewhere and Mark came up with the idea to make them work.
Work has recently finished on a copper-roofed garden shed, which sits adjacent to a kids ninja park and trampoline. As with much of the property, stone has been used as a design feature. What started as an initial small project for Paul Glover from Stone Elements, grew into a close and rewarding collaboration and stone now features extensively across this magnificent homestead. Lithic Australia were the main suppliers of the stone which features throughout the landscaping, outdoor and pool area along with the beautiful flooring that is a standout feature in the wine cellar.

The other crucial member of their team, was their site foreman, Paul Goddard. As owner builders, Karl and Bron needed someone on-site to be their eyes and ears, and someone who Karl refers to as his number one off-sider.
How did you choose which site to build on out of the 400 acres?
“When you go inside, you’ll see” Says Bron.

The walk to the front door is via an external hallway and is extremely private. Once you get to the Javanese, double front doors with glass inserts, you get your first taste of what’s to come. The entry foyer with blackbutt flooring is vast, yet understated. The view is the hero here. An enormous north facing picture window looks over a reflection pond, acres of green farmland, across to the mountain ranges on the horizon. It is quite simply, breath taking.
Having owned a bridge building company for many years and working on hundreds of projects, including the boardwalk at Red Bluff. Karl is now retired and lives by this philosophy: “The definition of success is not money…success is having options”. As they show me through their home, I can see reflections of this at every turn.

The house sits on a 750sqm footprint and is made up of three modules. Each module is oriented with the four seasons and direction of the sun in mind. The front door leads you into the central module, which is the main communal living area. It accommodates the main living room, kitchen, scullery, utility rooms and wine appreciation room and cellar.
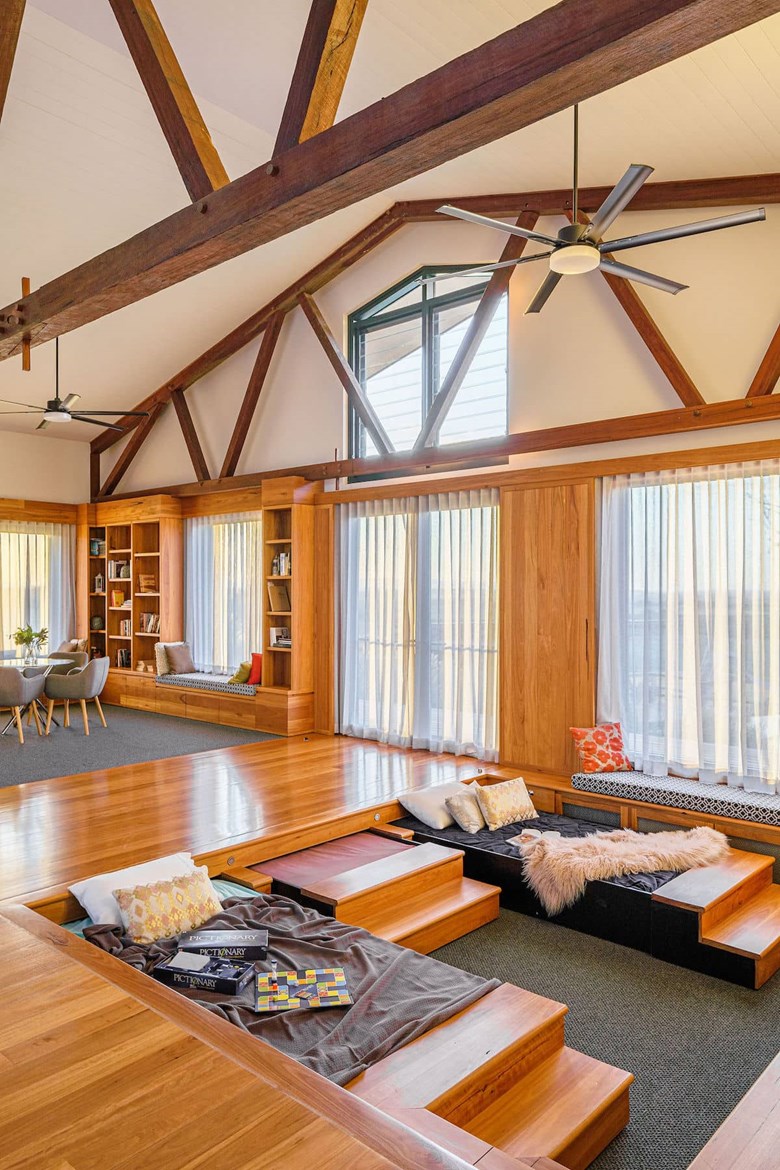
Karl came up with the idea of a ‘butterfly’ ceiling in the living room. It is angled in different directions, to either capture or seek protection from the sun’s rays. The idea was to build a home that can regulate its own temperature and to avoid the need for air conditioning.
“We ended up putting air conditioning in, but we very rarely use it,” says Bron.

Another method they used for insulation is the extensive use of rammed earth for internal walls which provide ideal temperature control for two, seriously impressive internal rooms. Firstly, behind the gorgeous kitchen with stone topped island bench and vertical baton detail, is what at first glance appears to be a butlers’ pantry. However, it’s actually a fully equipped scullery, where all the cooking and food prep happens when entertaining family and friends. Decked out with everything a chef could ask for, this is where the culinary action happens and the mess remains behind closed doors, leaving the exposed kitchen spotless. Genius, heh!!
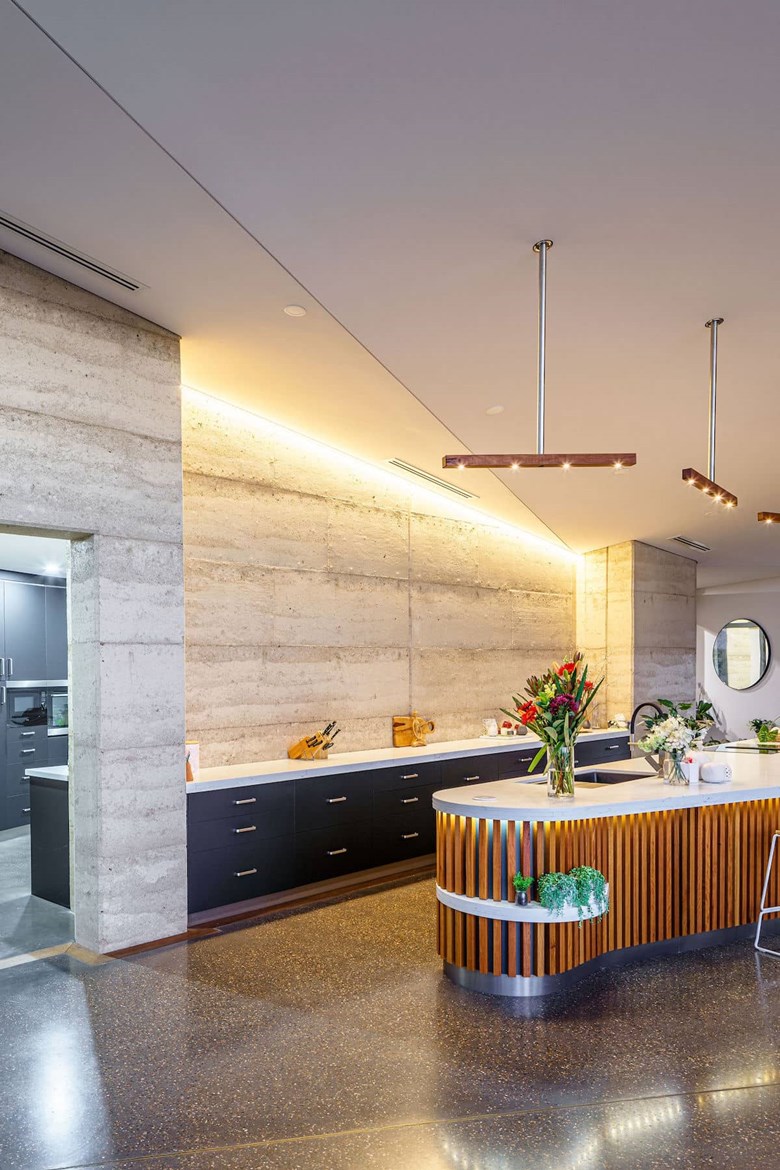
The other room benefiting from the thermal benefits of rammed earth walls is hidden behind a jib door. Jib doors are becoming increasingly popular and are camouflaged within a wall, essentially making them invisible. In Karl and Bron’s case, a floor to ceiling white tiled wall looks to be the end of a hallway. However, gently push in the right place, and a door reveals a hidden wine appreciation room, which then leads through to a cellar accessed via antique iron and timber doors from India. The intention was always to have a cellar but the brief was to have no stairs, so a room has been created to look, feel and even smell like a wine cellar that could have been there for centuries.

Karl explains, “The raked beams in the ceiling were collected from a bridge in Nambucca Shire 13 years ago. I put the beam aside before we actually bought the land, thinking this would one day be lovely to have in a house. We’ve been dreaming about our house for quite some time but got side tracked with many other adventures, including travelling.”
Holes have been drilled into the rammed earth wall to hold wine bottles. The thermal properties of the wall ensure the wine will always maintain the ideal room temperature.
Perhaps though, the most astonishing feature of this room is the tiled floor which consists of 12,000 individually cut 45x45mm tiles.
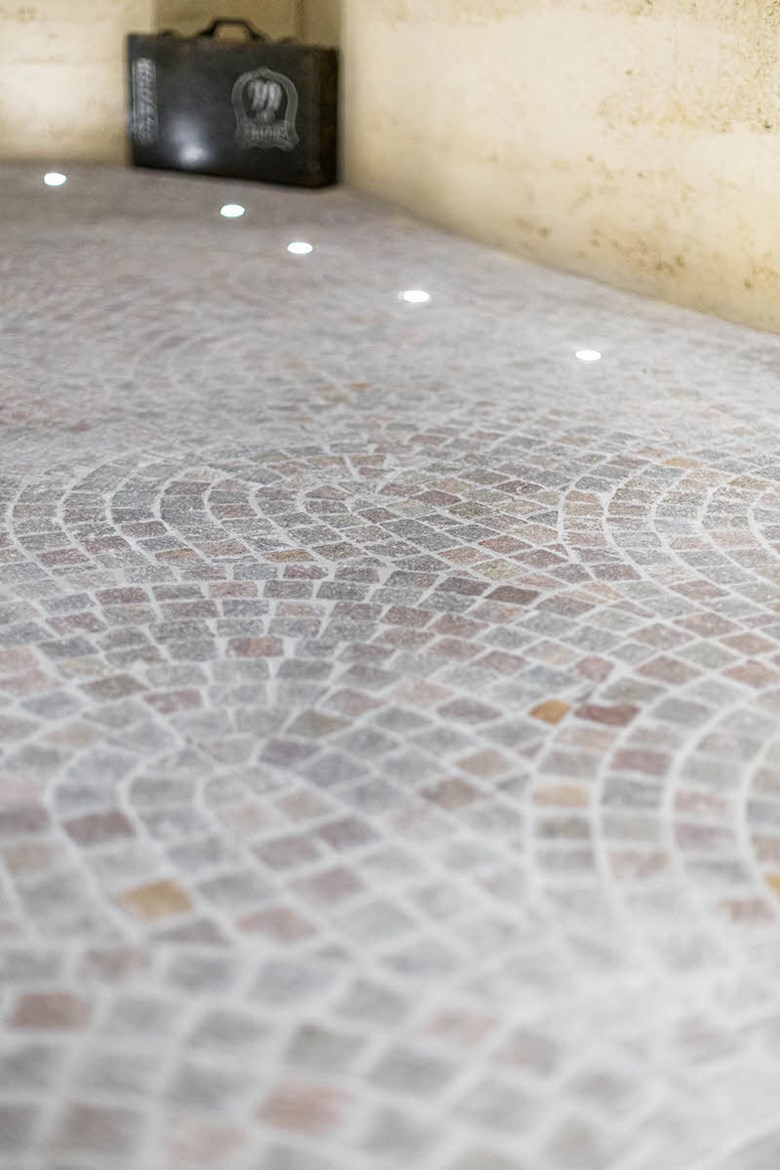
Karl explains, “I’m of Austrian decent so I’m inspired by my European heritage. I knew exactly what I wanted to achieve with the flooring in this room. I could have bought uniform sized tiles but they were either going to be too large or too small. I bought crazy pave tiles because they tend to be quite uniform in thickness. I then cut them all down to size with a wet saw and tumbled them to take off any rough edges. Next I separated them into their different thicknesses and the tiler laid them one by one. I’m very grateful to Matt Philp from Intrinsic Tiling who spent 7-8 weeks laying them in the pattern I wanted. He did an amazing job.”
A breezeway which can be used as an external space or closed to create a dining room that seats up to 32 guests comfortably, leads through to the guest wing of the house.

“This is the Grandbubbies space”, grins Karl. The module is fully self contained, with a kitchenette, two bathrooms and multi-use living spaces. In what Bron refers to as a ‘pillow pit’ is a sunken lounge room with built in seating, hidden USB charging ports and flat screen TV. With the press of a button, three single beds slide out from underneath the raised floor to provide a fun and fabulous sleepover zone for the kids.
“It’s all about options”, says Karl. “The kids can sleep in one of the two bedrooms in this wing, or choose to sleep in the beds in the pillow pit.” Not surprisingly, they love the pillow pit!!
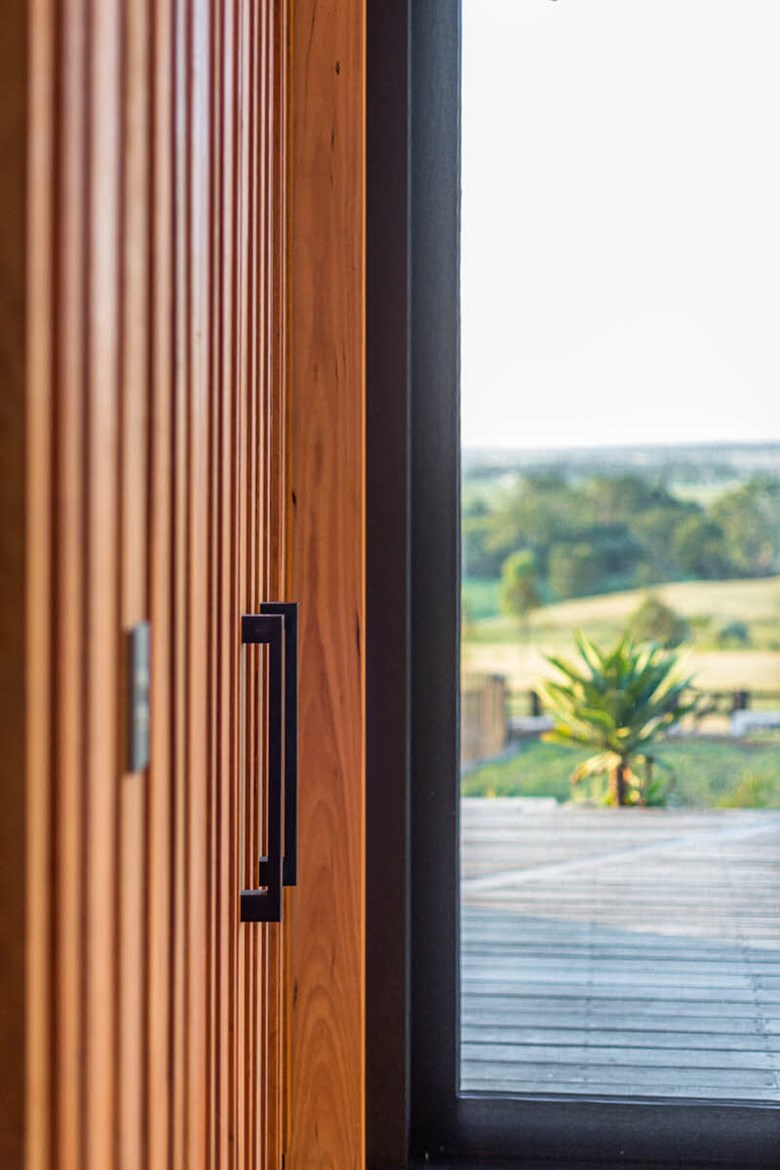
Also in this wing is a room that serves as a games room, dining area and library. With built-in window seats looking out over the pool and scenery, the kids love to pick up their books and settle in to read. I get the sense these children are creating very special childhood memories here and that this place will forever hold a special place in their hearts.
The idea was for this wing to resemble a barn. Ceiling trusses were originally second hand telegraph poles that were cut down by Australian Architectural Timbers and hand fabricated by Jeremy Murphy Building. It took six men, three weeks to craft them into what they are today.
“The contractors loved it”, says Karl. “They were given the chance to be creative”.

The third wing of the house is Karl and Bron’s private space, designed to one day be a self contained flat for the two of them.
Their generously sized master bedroom, complete with box window seat, fireplace and sitting area feels intimate, despite its size. The couple’s bathroom is home to Bron’s pride and joy. A curved, rammed earth wall had been built to accommodate a round bath. Bron knew exactly what she wanted, and knew that a plain, white round bath just wouldn’t do. After a lot of research and even more patience, she eventually found the perfect solution.
“We saw an ad for a company in Sydney that supplied stone baths. We went down and had a look and I saw exactly what I’d been looking for. Unfortunately it wasn’t available but they were able to order one in from Java.”

It’s an organically shaped, rounded bathtub carved from a large rock. The inside feels smooth with natural curves which add to it’s tactile appeal. It truly is a work of sculptural art and looks right at home against the earthen wall.
Externally, each module has a slightly different finish, yet all work together seamlessly. Karl and Bron’s wing is finished with a weathered iron enseam profile supplied by Stramit in Newcastle. “It was a new product only just released when we came across it,” explains Karl. Fibro and alucobond cladding have been used on the central wing and blackbutt for the guest wing. We went with Monument for the breezeway and roof.
“We also used a lot of copper on top of the wall and the garden shed roof. We like the patina affect of copper and it’s part of the European influence. Most houses in Austria have copper roofs”, says Karl.
The six car garage with its pitched roof was built to accommodate all the solar panels that supply the house with its energy.

I ask the couple what they’re most proud of about their home. After some thought, they reply,
“We’re most proud about everything. The sustainability, the fact that its a house for generations. We’re in awe of the fact we had the vision, the perseverance and the means to actually make it happen. A lot of people have the vision but they don’t have the patience or the means. Some people have the funds but not the vision and so forth. I think Bron and I are very lucky in that we had the vision and we had the means to then create it. The house works like it was meant to work. Its not ostentacious. It’s a home”.
Bron goes on to say, “I wake up every morning and pinch myself.”
Karl and Bron have not only created a home, they’ve created a legacy. A vision come to life. A home that has been designed and built to support the life they want to live and how they want to live it. I’m in awe…
Want your home featured in House Proud? or do you know of a beautiful home that is in need of sharing? To be considered please contact our House Proud Editor, Julie Evans for more details at - [email protected]
