A modern industrial home in the heart of the CBD
Welcoming us into her home ever so graciously, Lisa met us at the front gate to take us on a tour of her newly built Newcastle home.
Moving into the home with husband Greg and children Scarlett and Kane in May this year, after a build that took just over two years to complete. Lisa explained to HH, "this is our forever home", hence the inclusion of the lift to cater to their later years. And as we step out of the lift and catch the views from their balcony, we completely understand why they never want to leave.
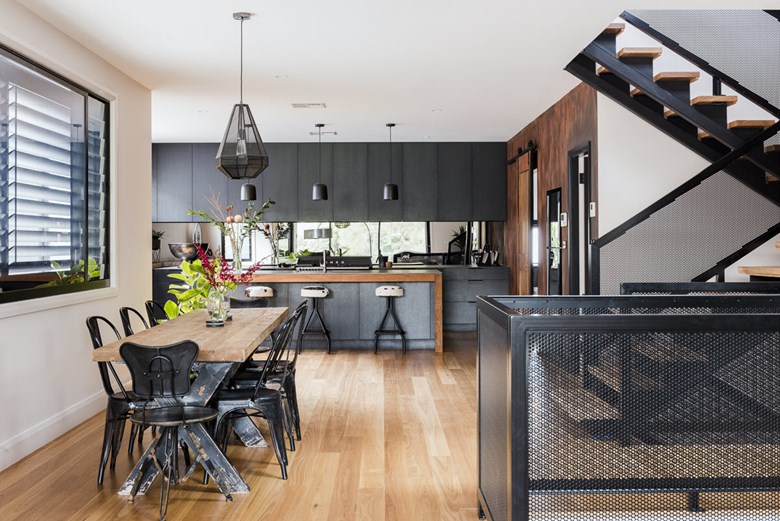
Described best as modern industrial, the guidance provided from GTS Constructions has created a warm and homely feel. The recycled brick feature wall that runs through all three levels offers texture and softens each space.
The finishing touches are often what completes a home, even one as spectacular as this, with Tina from House of Elliott having a hand in many of the interior pieces, Tina explained, "I met Lisa in the store however over the last six months I've been in regular contact and have sourced lots of furniture to fit her brief. Lisa is such a lovely lady, it has been a great project to work on".
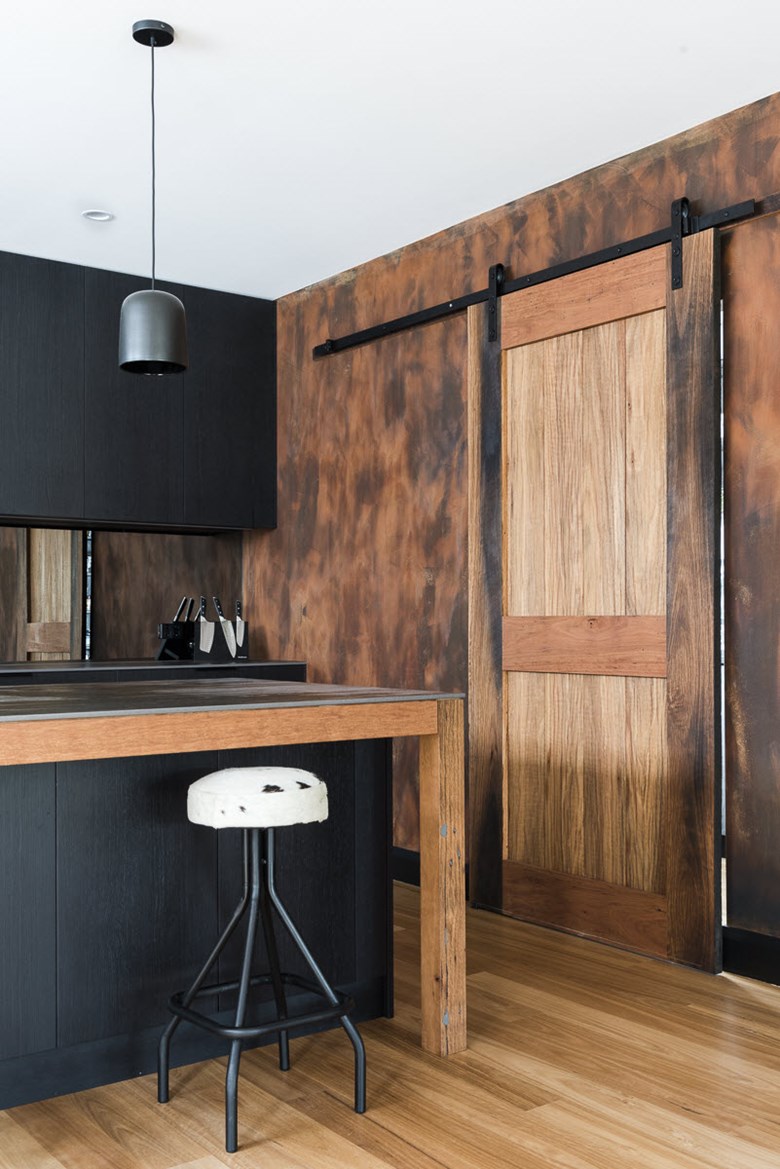
The kitchen, WOW, is spectacular, and is Lisa’s favourite room. "I love to cook and entertain so I spend a lot of time in the kitchen". The black kitchen cabinetry, Dekton Stone bench and smoky splashback mirror offers sophistication from every angle. The butler's pantry, tucked behind the sliding door, is ample in size and allows Lisa to keep the kitchen clutter free.
Lisa also worked closely with Urban Joinery whose use of beautifully crafted recycled timber provides talking points throughout the home.
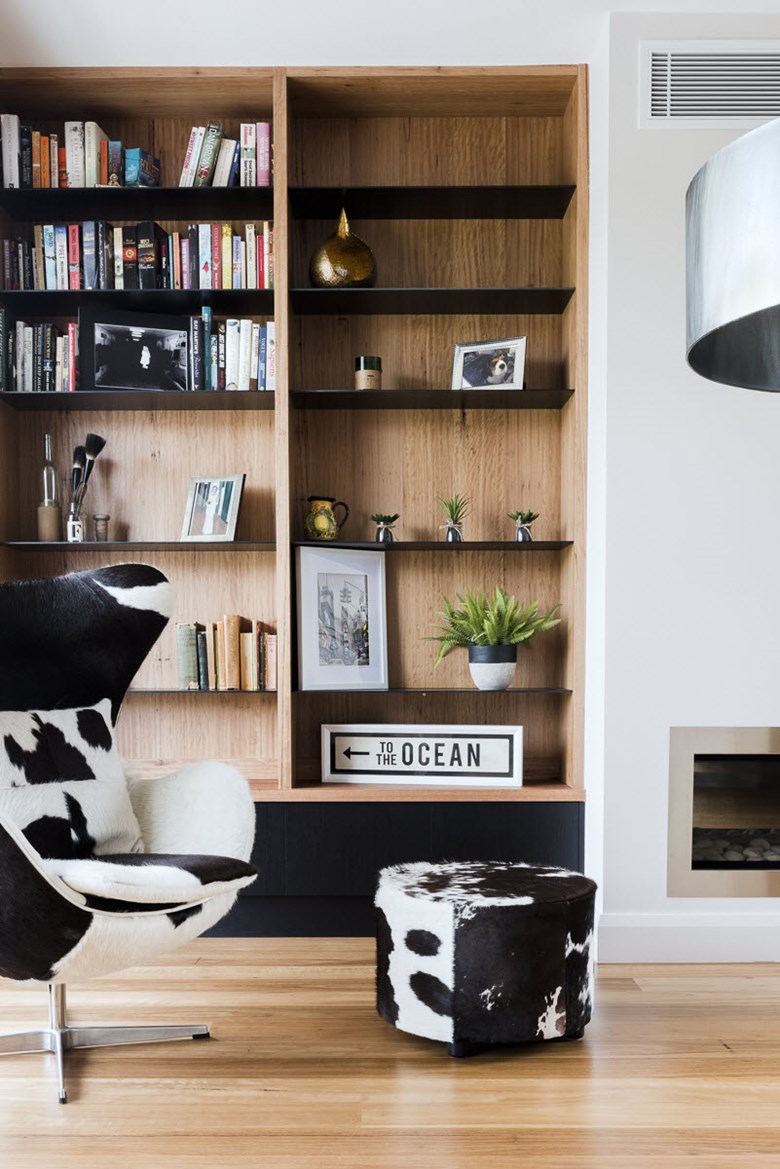
Heading upstairs we enter Lisa and Greg's second favourite area of the home, and even on a quick glimpse we totally get why.
“We always wanted a bar and a spa, because we’re social people but also it’s about life, it’s about having a good time, relaxing and spending time with friends. We work hard and it’s really nice to come home and have a spa at the end of the day and enjoy all of this.
“With the bar we used Urban Joinery and they did an incredible job, my idea was that I wanted it to hang from the ceiling so it looked like it was floating, which they managed to do perfectly.”
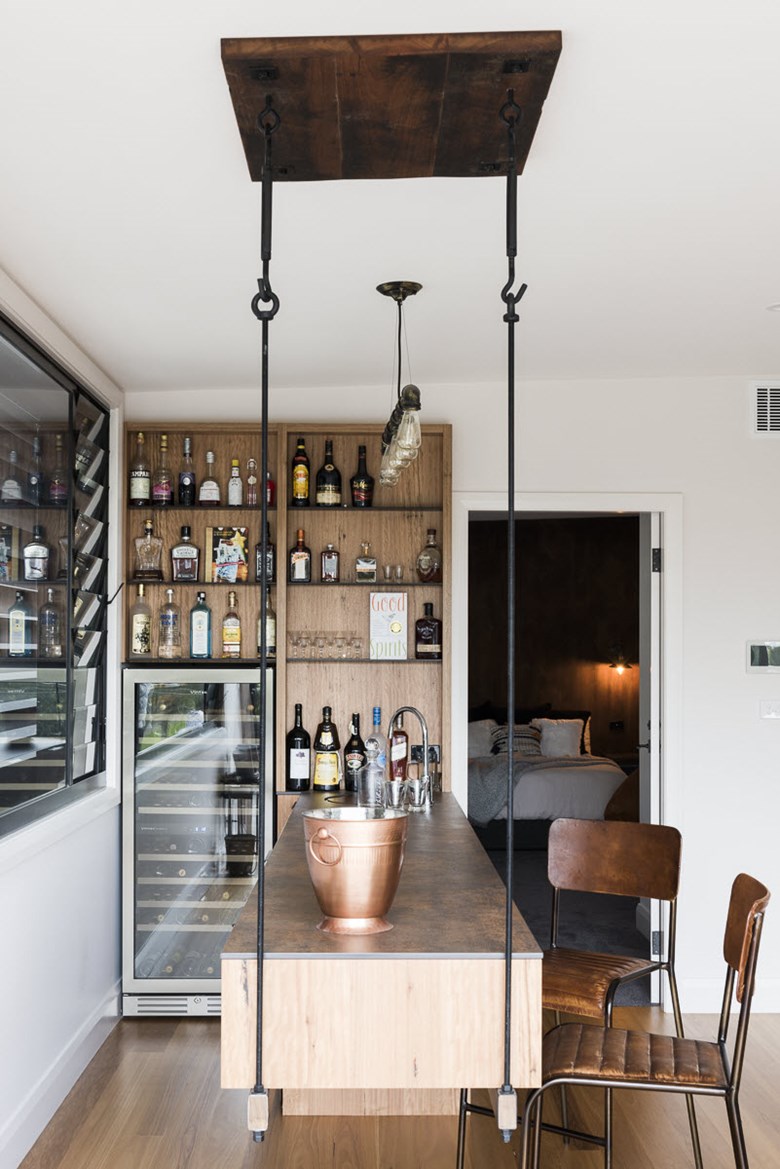
Standing on the large balcony space we catch some ocean glimpses, with Lisa explaining,
“I love this part of the house I’ve got to tell you, it’s really cool being up here I feel like we are in the sky. The winter sun out here is beautiful, we often come up here and read the papers. Even though we’re right in the heart of the city you feel removed from the noise below.”
Another favourite piece is Arty, the light that is, named so because it looks like an artichoke.
“That light is a piece of business. Arty was a big decision, my beautiful designer friend Nicky found it online and suggested it and I just love him.”
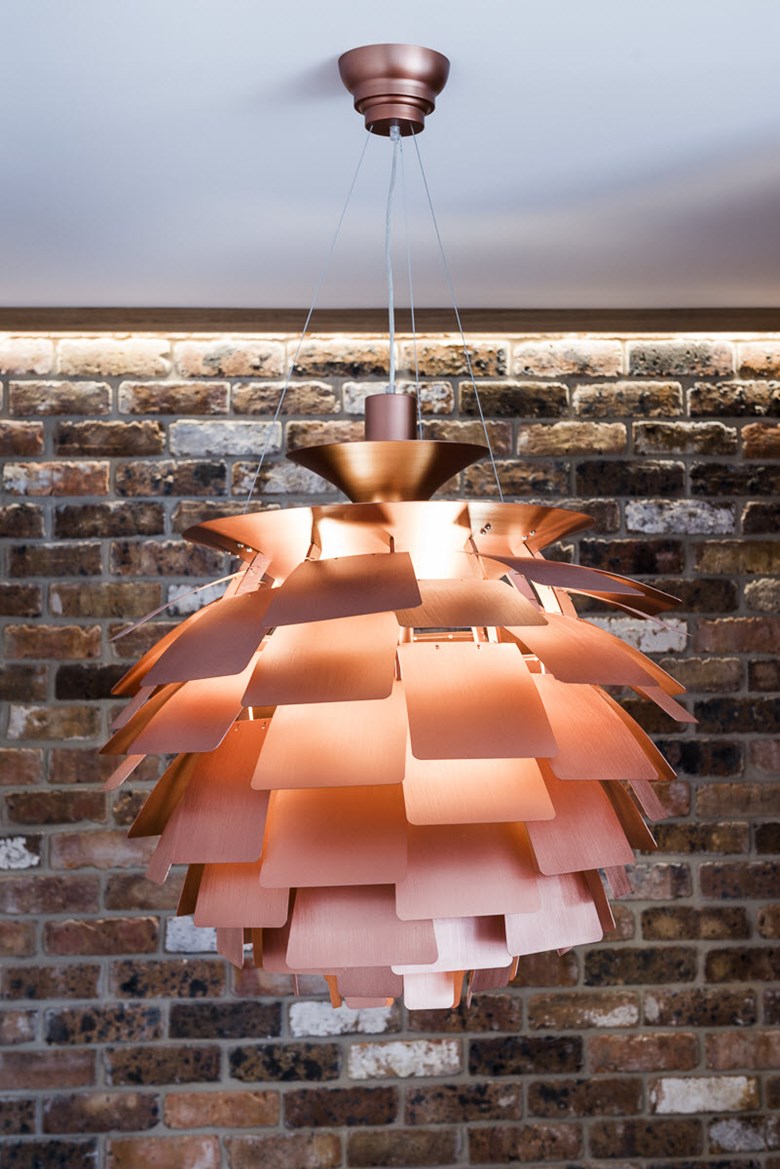
Leaving Arty behind and moving into the bedroom the feature brick wall continues from downstairs and is the focus within the minimally furnished room. Lisa says that whilst the home is quite minimalist each piece has been carefully selected.
“It’s been a matter of going to all different places and seeking out things rather than from the same place. Which is how I met Tina from House of Elliott, just from going into her glorious shop and finding all these glorious things, there are pieces from Tina everywhere in the house. Like the burnt orange velvet chair in the bedroom (see below) it's another favourite of mine."
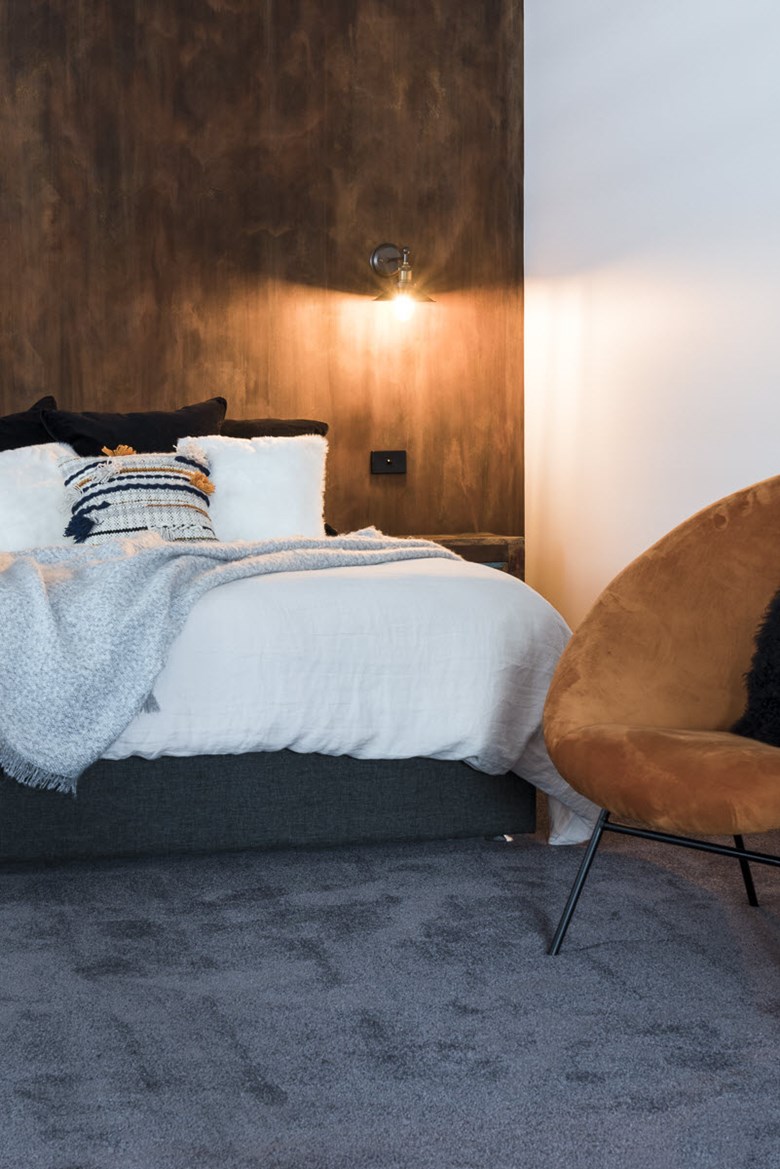
Throughout the home, there are fabulous features here there and everywhere. Like the glass floor insert on the top level, ever so graciously modelled by Lisa on our photoshoot and the stunning courtyard area that the foyer looks out onto. Landscaped to perfection with low maintenance plants it makes a grand entrance and a space you feel like hanging out in for way longer than what you normally would.
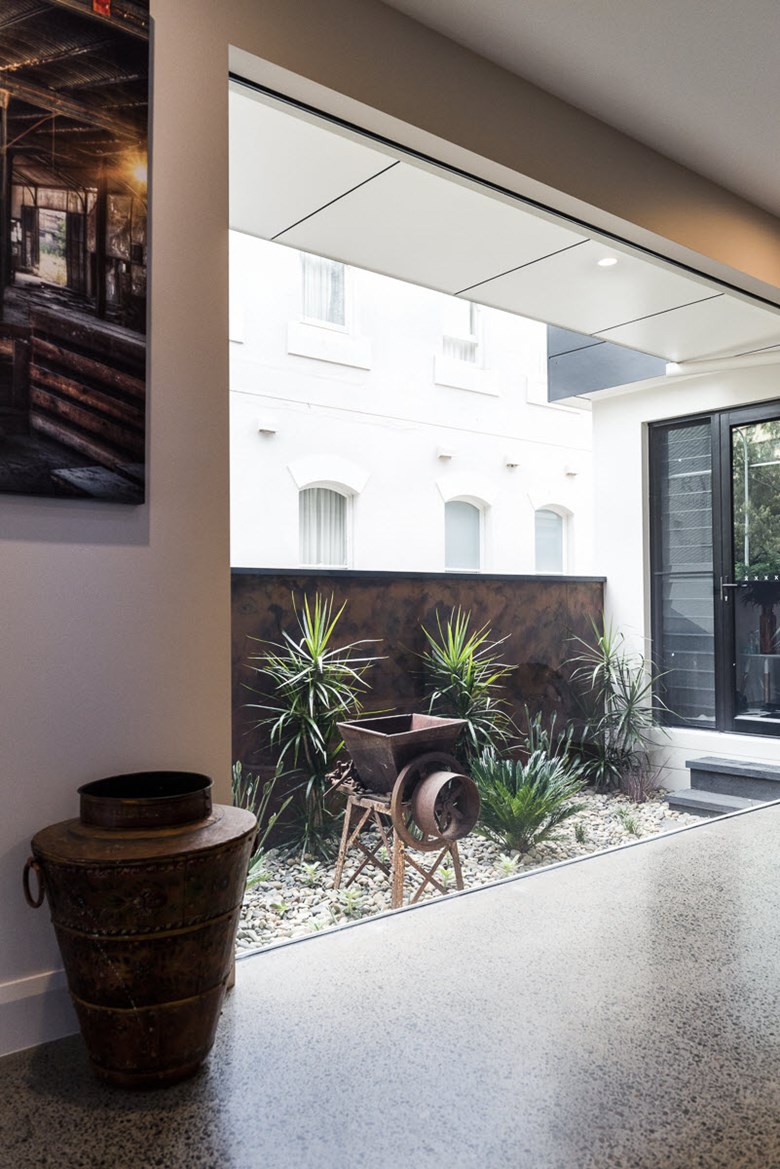
“Our tiler, Wayne, who is from Hinton has this amazing collection of old machinery and just about everything else you could imagine. He let us select a few pieces, like the old grain sifter in the downstairs foyer area, which I love and adds to the industrial feel.”
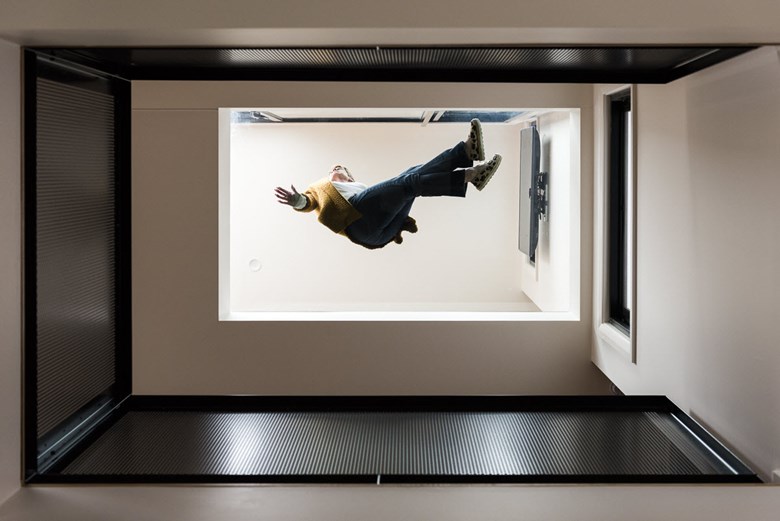
The modern interior envelopes the old with a Chapel situated at the back of the home. Once used by the sailors coming off the ships back in the day, the Chapel is heritage listed and has been cleverly built into the home. Now used as a study sanctuary for Scarlett it stands as a reminder of Newcastle's fascinating past.
For such a big home, and a first time build for the couple, you would assume that there would have been a few tears and stressful moments along the way, instead Lisa says,
“This is our forever home and it’s everything we have ever wanted, it’s been fun choosing everything and working with the different trades.” So much so that Lisa even had a Tradie party for all those involved in the build to say thank you for all their help.
And our guess is there’ll be a few more parties like this to come, look out neighbours!!




