Give me a home amongst the gumtrees
The Australian landscape has long captured the imagination of artists, writers and poets alike. It is the respect and deep love of this landscape that was a catalyst in the design of this remarkable Whitebridge home that stands perched amongst a canopy of majestic gum trees on a ridge sloping all the way down to Burwood Beach.

The design, a beautiful celebration of its surroundings, was the result of a close collaboration between the owners, Steve and Robyn, and architect Mark Spence from Anthrosite Architects.
I recently caught up with Mark to explore this beautiful home and learn how it came to be.
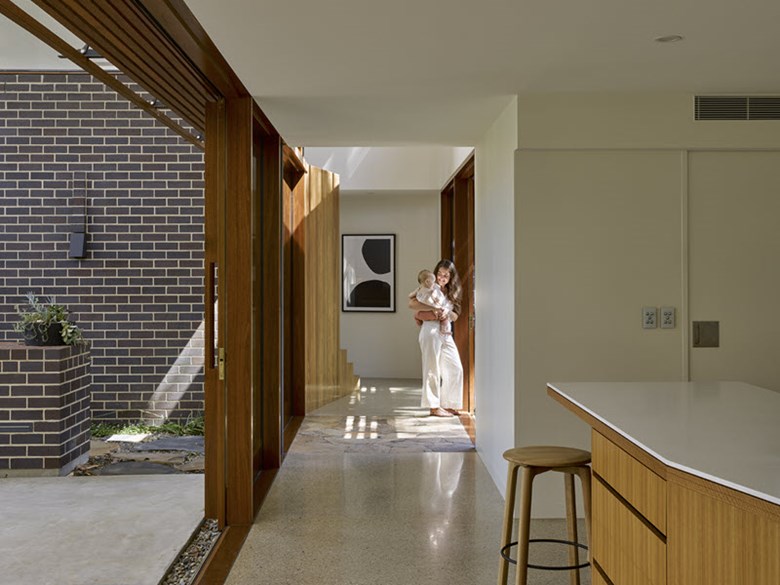
Mark explains, “There was an old house on the 2ha site which Steve and Robyn lived in for about ten years, prior to building their dream home. Their original plan was to build a project home but when speaking with their builder, Evan Graham, he suggested they engage an architect. Evan gave them a couple of names to contact and when we spoke we just hit it off.”
“The process started back in 2012, when Robyn was 8 months pregnant with her second child. After three years in the planning stage and two years in construction, they were finally able to move in four years ago.”

Mark, how important is the brief when you embark on a new job with a client?
“In this instance, we were incredibly fortunate because we could foresee from the project home what they liked, which provided us with a clear idea of how to fulfill their needs. Due to the bushfire requirements in this area, the project home would have needed amending anyway. From a rapport with Steve and Robyn, the design evolved and ended up becoming something completely different. The bones of the layout are similar, although the project home was only single storey. As we developed the project further, discussions turned to the finer details and custom requirements to deliver the final project.

“Understanding the conditions of the site is fundamental to the design. We needed to consider bush fire requirements, topography, street noise and orientation. There are fifteen or sixteen trees around the site that we also needed to consider. We only ended up removing two – one due to ill health and the other for the driveway. It was important to open up to the north and to be able to passively control the spaces. In terms of functionality, the house was always intended to be formed around a large outdoor room.”
Mark deeply values the craftsmen he works with. He has successfully cultivated mutually rewarding relationships with many tradespeople over the years where they learn from one another and consistently deliver outstanding and unique results for their clients. Evidence of this is everywhere you look, both internally and externally.

From the hand-crafted bespoke timber stair and handrail, forged by Peter Caldwell, to the masterful brickwork by Matthew Oates from Brickslayer, the attention to detail is seriously impressive.
Mark explains, “we designed and documented the timber stair and handrail knowing a skilled craftsmen would be required. In working with a great builder like Evan, he has the local knowledge to know who can deliver. With Peter Caldwell he went above and beyond”.

Knowing incredible builders and craftsmen, their ability to carry out the work gives us the confidence to put forward ideas, as we know they can make it a reality. We advise our clients of the value in the tactile items, for example, windows and doors, joinery, handrails, fixtures, and fittings. The everyday objects that we touch and look at are important to a greater sense of beauty and satisfaction that reflects the craftsmanship of the makers.
“In terms of the brickwork, it’s always an enriching experience working with Matt. It’s a really great relationship where we discuss all the details together. We draw everything to help Matt visualise the design intent. We’ll sit together on-site and talk through all the various junctions, set-outs, and bond pattern. If there are any issues, we can think on our feet and come up with a better detail”

For example the brick instep adjacent to the outdoor fireplace came about during one of our morning conversations. Matt realised an error with the brick set out for the fireplace. We weren’t going to get a full brick in so we cut it and created an instep, offsetting the cut brick so it doesn’t read as a mistake. They’re the little things that make a difference. The construction phase is our favourite stage as it allows us to collaborate with the tradespeople who ultimately improve the design.

“We have all the knowledge of the project and to be able to pick up any problems along the way, we get to be across it and come up with solutions. We work with great builders and are always learning from them. Our work gets better as a result of their experience. All of our work is a one off and you want to learn from each project and celebrate the successes and rectify any mistakes while its being constructed”
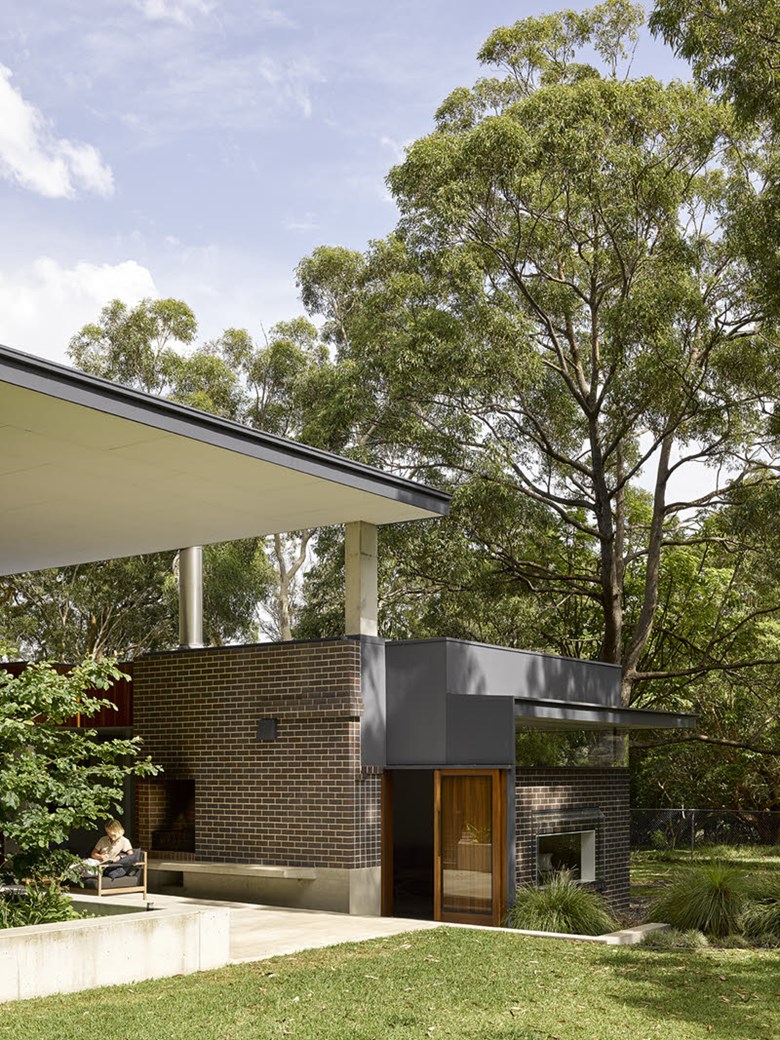
One of your goals was to shield the home from street noise. How did you go about achieving this?
“The entire house is designed to have a relationship with the outdoor room to the rear of the house. It’s a space that shields you from noise pollution,” explains Mark.
“The idea is that the kitchen is the central hub of the home – a ‘surveillance hub’ where Mum and Dad can keep an eye on the kids both inside and out. The kitchen connects to the outdoor room, a second living space and the dining room.”

Entering the outdoor room, the sound of resident bellbirds and the rustling of eucalypt leaves transcends any street noise from the road. It is an oasis of tranquility, where images of suburbia and passing traffic are the furthest thing from your mind. Beyond the outdoor living room, a lush green lawn extends all the way to the tree line, providing the perfect setting for an afternoon game of backyard cricket with the couple’s two children, Bella and Stevie.
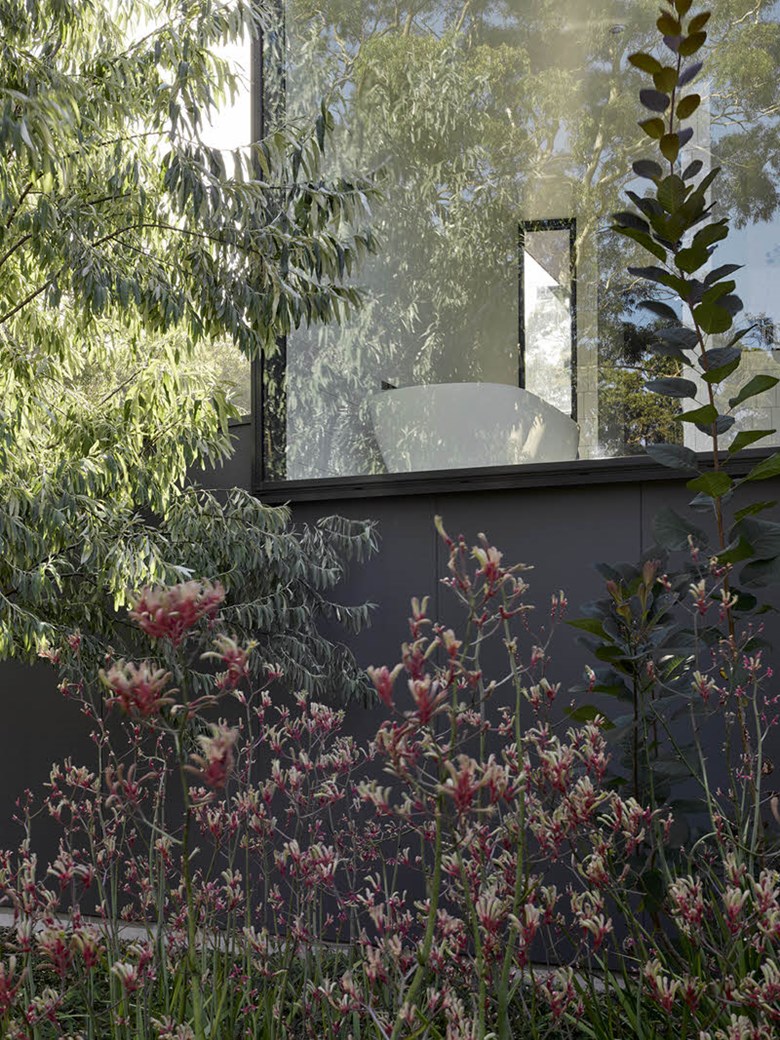
Mark used height to achieve a feeling of expanse. The block is on a ridge so very subtle split levels were used to distinguish the different spaces and create a feeling of space. Natural materials have been used throughout, adding to that feeling of being at one with its environment. Externally, a combination of hand-made bricks, concrete and timber have been used that not only create visual interest, but also adhere to the strict bush fire regulations. Fixed glazing and frameless, double hung windows have been used extensively, making the most of both the natural light and the priceless views.

“Windows and doors are a feature of what we do. We placed the living room windows up high to read the canopy of the trees, whilst eliminating the view of the neighbouring machinery shed. Another living room window was placed at sofa level so you have the feeling of being at one with the view whilst seated. Each window is deliberately placed to frame a view of the landscape beyond and to take maximum advantage of natural light.
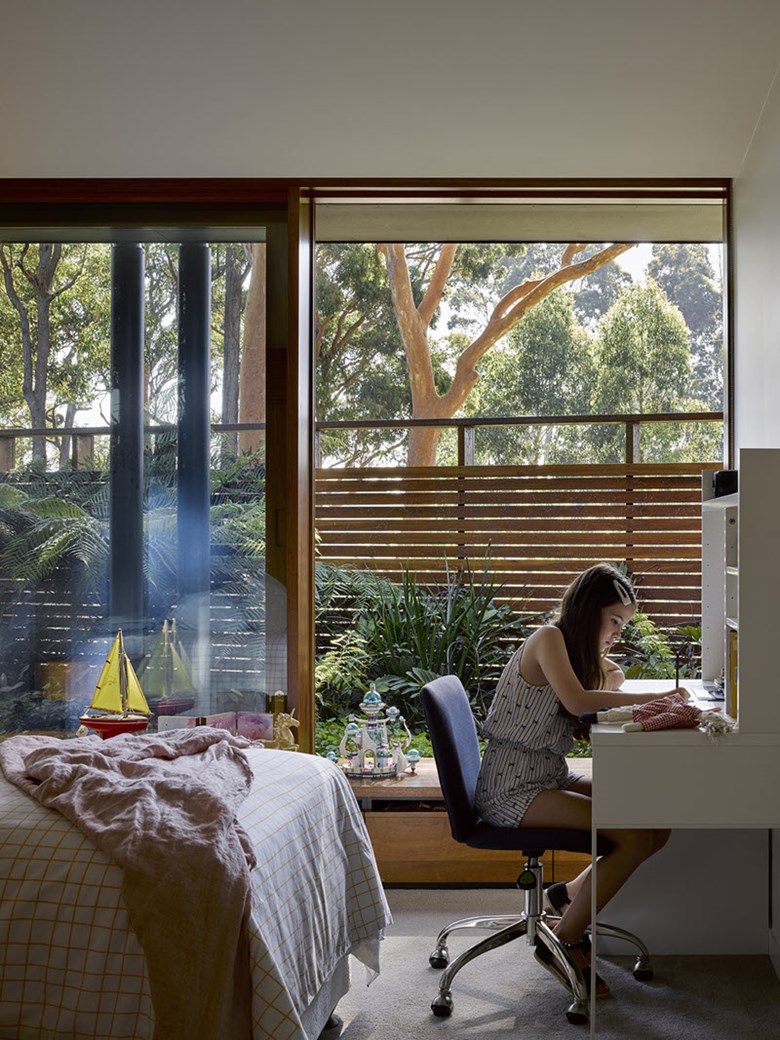
On arrival it’s a realisation that the front door is more of an entry into a retreat. It’s a traditional formal front door reimagined.
Mark explains, “The idea is that from the front door you can read the landscape beyond and feel like you’re walking into the big outdoor room. The building is split into two and you feel like you’re arriving into the public part of the house, which is the kitchen, dining and living rooms.”

The polished, aggregate concrete floors are all heated and together with the warm tones of spotted gum used extensively throughout, they form a seamless connection with the outside space. The custom joinery throughout was the work of Newcastle based, Urban Joinery.
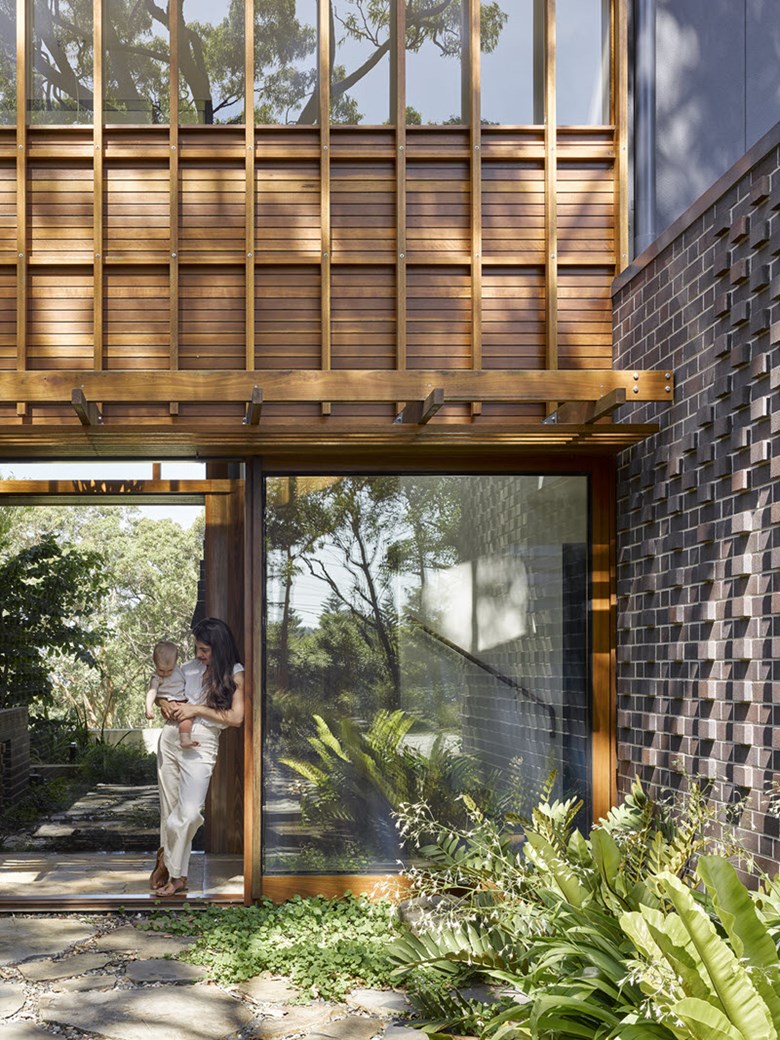
The timber stairway, leading to the upstairs master suite, is positioned on a slight angle designed to be a shield, offering privacy to this wing of the house. Tucked behind the stairway is a study, that whilst hidden away, still feels connected to the rest of the house, thanks to the clever use of a picture window overlooking the outside room.
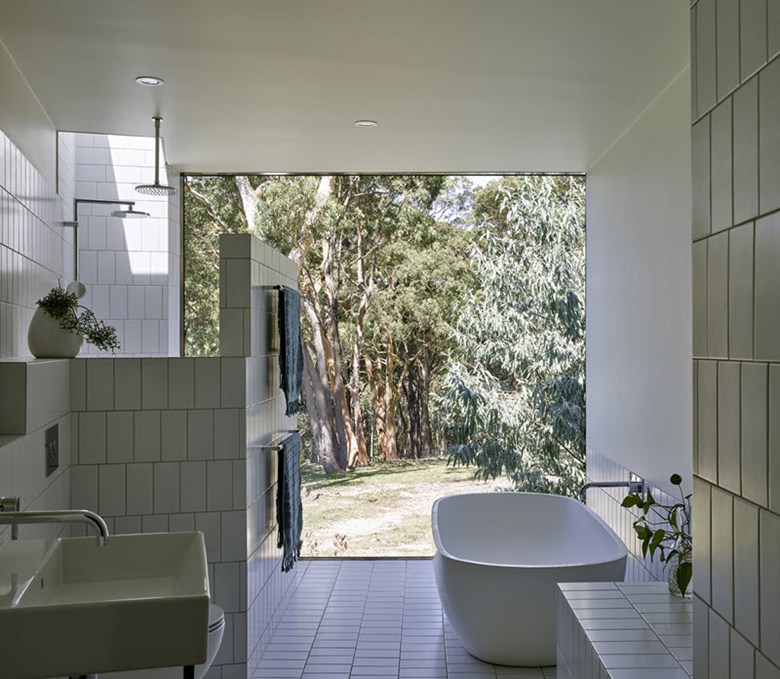
The upstairs master bedroom feels more like a luxury hotel suite. Both the bedroom and ensuite feature massive, fixed glazed windows, bringing the outside in whilst the walk-in robe serves as a connection between the two spaces. One of the many advantages of living on such a large block, is the privacy it affords you. A bespoke timber bedhead with concealed ambient lighting and a feature brass strip centres the bed and adds another layer of texture and opulence to the space.
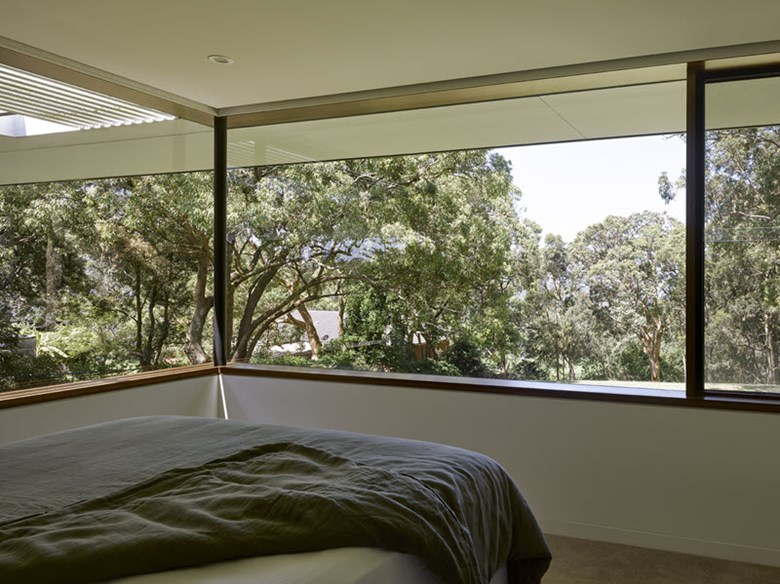
There are three additional bedrooms downstairs. It was imperative in the design process that the two children’s bedrooms be identical in size. Both their bedrooms feature external timber screens, giving them privacy from the street and a buffer from traffic noise.

The fourth bedroom which serves as a spare bedroom is tucked away, adjacent to the second living room and hidden from view behind a secret door.
Now that the owners have lived here for a few years, do you think they use the outside space as intended in the original brief?
“Yes, definitely. Each year when Steve lights the outdoor fire for the first time, he texts me the photos. They love to entertain and can comfortably have 50 people over. The kitchen island bench works as a servery that connects to the outdoors, and the garden bed walls have all been designed to function as additional seating as well.”
Steve and Robyn’s collaboration with Mark and the team at Anthrosite was so successful that they’re now working on their next project together. Watch this space my friends….I have a feeling something amazing is about to happen!
Want your home featured in House Proud? or do you know of a beautiful home that is in need of sharing? To be considered please contact our House Proud Editor, Julie Evans for more details at - [email protected]





