Welcome to Tim Neve's reimagination of Hipwell Haus in the heart of Mayfield
Photography courtesy of Atelier Photography
To most of us, looking at the interior of 5 Hanbury Street, Mayfield we would see a demolition site, a wasteland of dirt and debris in a space that has been empty for decades. Empty window casings, missing floorboards, bare framework, and missing staircases tell a tale of neglect and long-forgotten previous tenants.
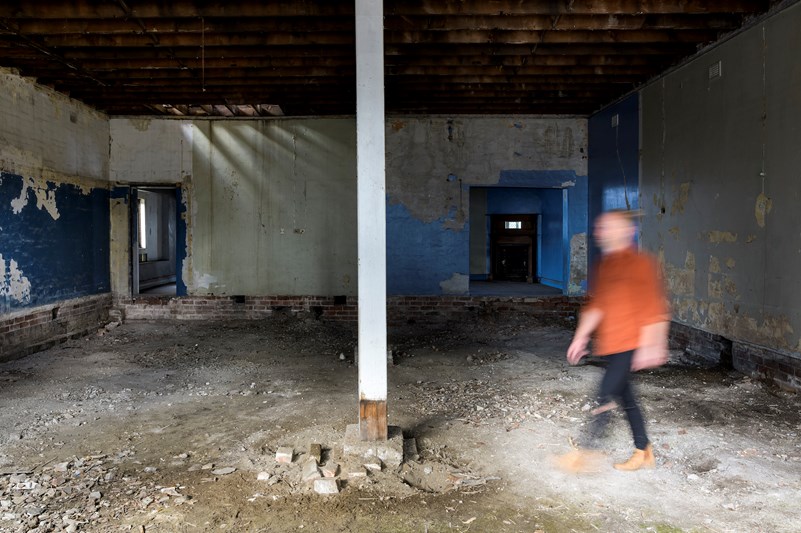
But most of us don’t have the vision of Hipwell Haus’ new owner, Tim Neve. To Tim, who purchased the property in March this year, this is a grand old lady with a delightfully checkered past, magnificent soaring ceilings, a grand scale, and an opportunity to cement his future in the increasingly gentrified suburb of Mayfield.

Tim explains, “This dream has been in the works for years. I’d been searching for a property where I could run my design business, have a space for retail, and make a home for my son and me.
“I started selling my properties at the end of last year to put all my eggs in one basket and bring my dream to life. The search was a difficult and at times, heartbreaking task. I missed out on a couple of properties along the way but picked myself back up and continued the search.
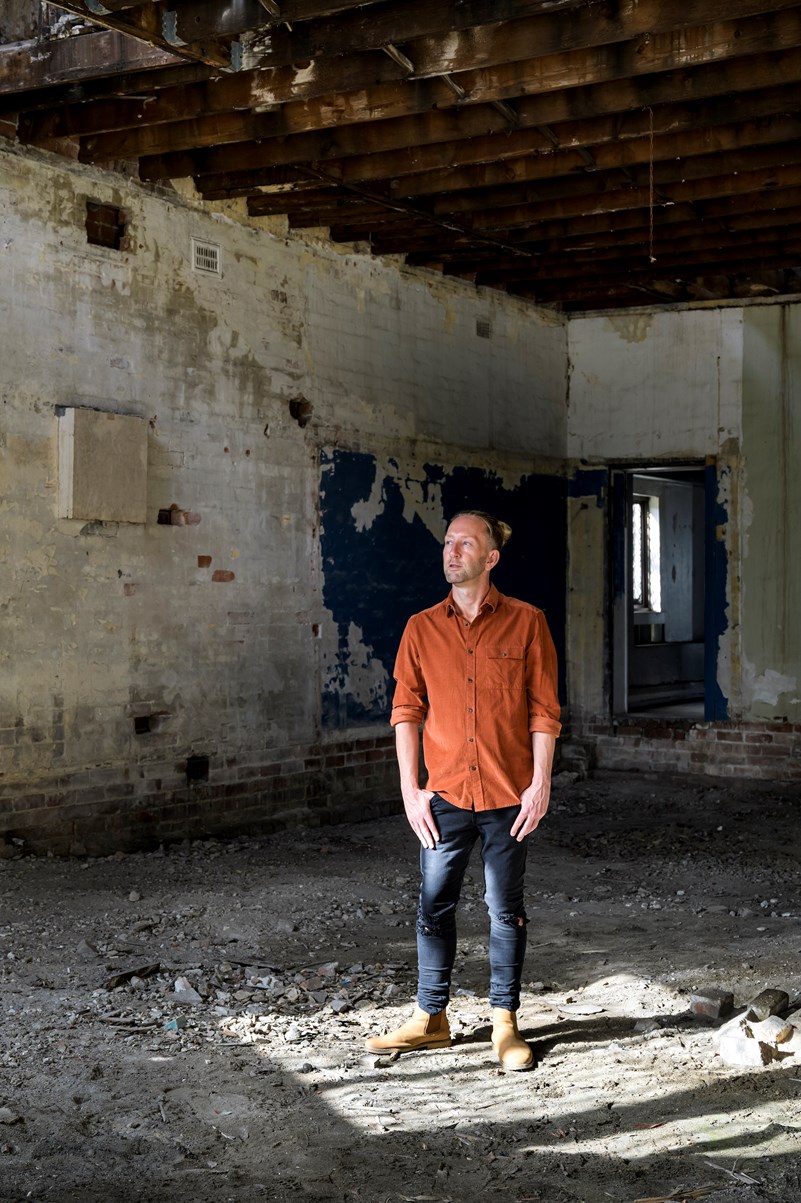
“I’ve always found with properties that if it’s meant to be then it’s meant to be. As a designer, you can walk into a space and easily reimagine it, so I fall in love with properties quite easily. Now that I have this, I feel as though it was waiting for me.”
Tim, what is it about this property that feels so right for you?
“I thought I was going to have to build new to get what I needed. I wanted a multi-level property so I could have a shop front and a residence, potentially even more all on the one lot. Now that I’m here with all this history in my hands I feel like I’m going to get so much of a nicer result because I’ve got the history to play off.”
The striking façade gives a hint as to the building’s history, with 1926, the year it was built on the front, along with the name, ‘Hipwell’. Initially believing Hipwell to be the original builder, Tim undertook some research in the library to find out more about his new property.
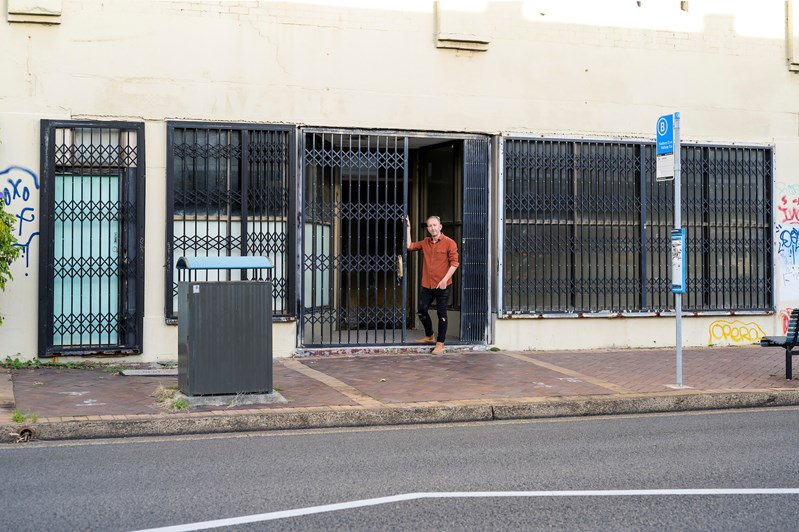
With much of his research hitting a dead end, Tim joined the local Facebook group, ‘Lost Newcastle’ and asked its members if they knew anything of the history of the site. With hundreds of responses, Tim was to learn many a varied tale of his building’s past.
“It turns out ‘Hipwell’ was the original general store for the centre of Mayfield. I get shivers every time I think about that! As far as I can tell its use has changed over the decades but it’s always been a shop front out the front and a residence upstairs. It was home to a holocaust survivor’s tailor shop and a barber shop in the 1960s, and at some point, people were remembering coming in here to buy frocks.
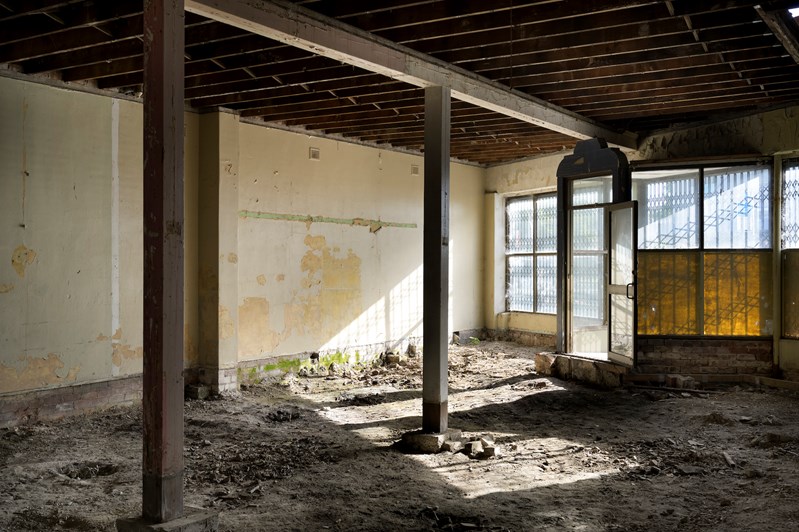
“They can even remember the angles of the windows and the shelving. People have been telling me what it looked like. Someone from the Hipwell family is actually going to go through their archives to try and find photos for me.
“By the 1980’s it was home to an antique trader, and then an upholstery business. It still says Ivan’s Upholstery on the exterior. From the noughties onwards it descended into a state of disrepair. There was some scandal here in 2006 with a police raid and whispers of a ‘secret’ room somewhere, which I still haven’t found! Then it had its roof blown off in 2015.
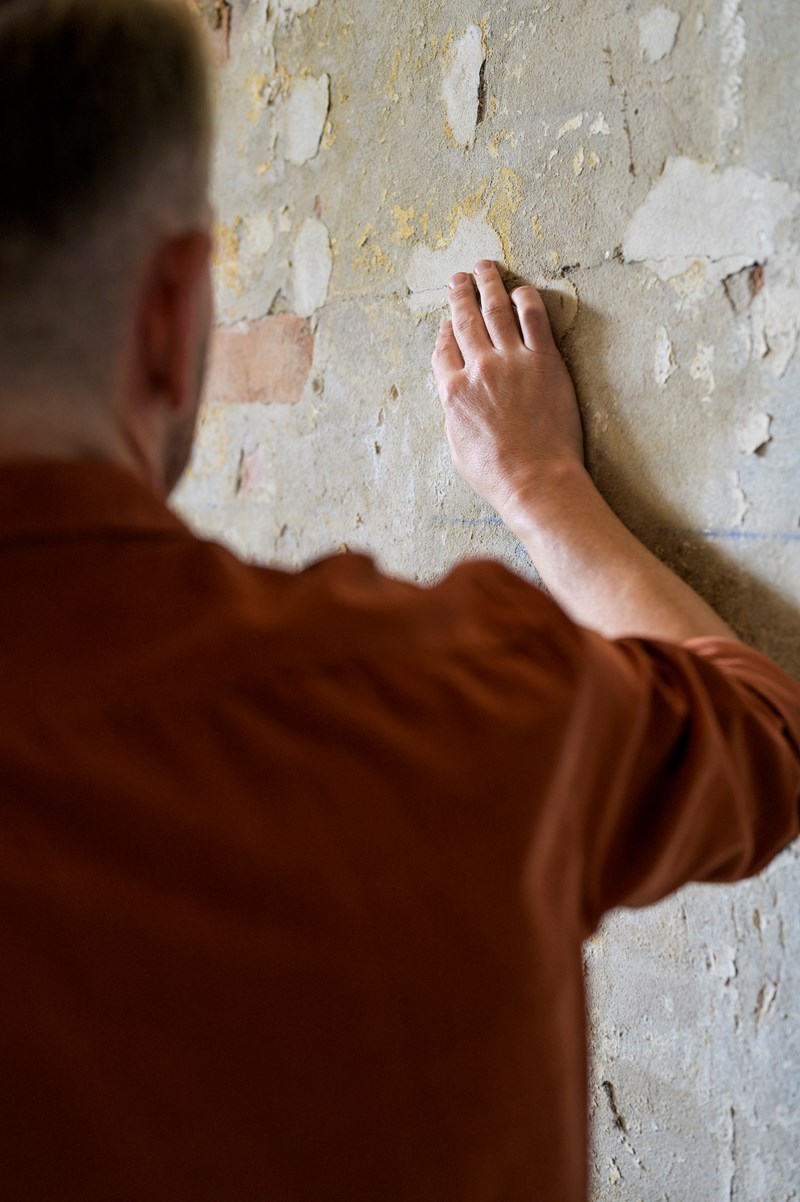
“I love the fact it’s had such a colourful history. You can literally see the history on the walls. It’s like piecing together a story.”
We’re standing in the open plan space downstairs on a raw cement floor with holes in the soaring ceiling above us, stripped-back walls, and the afternoon sun streaming through the huge front windows. You don’t get more of a blank canvas than this!
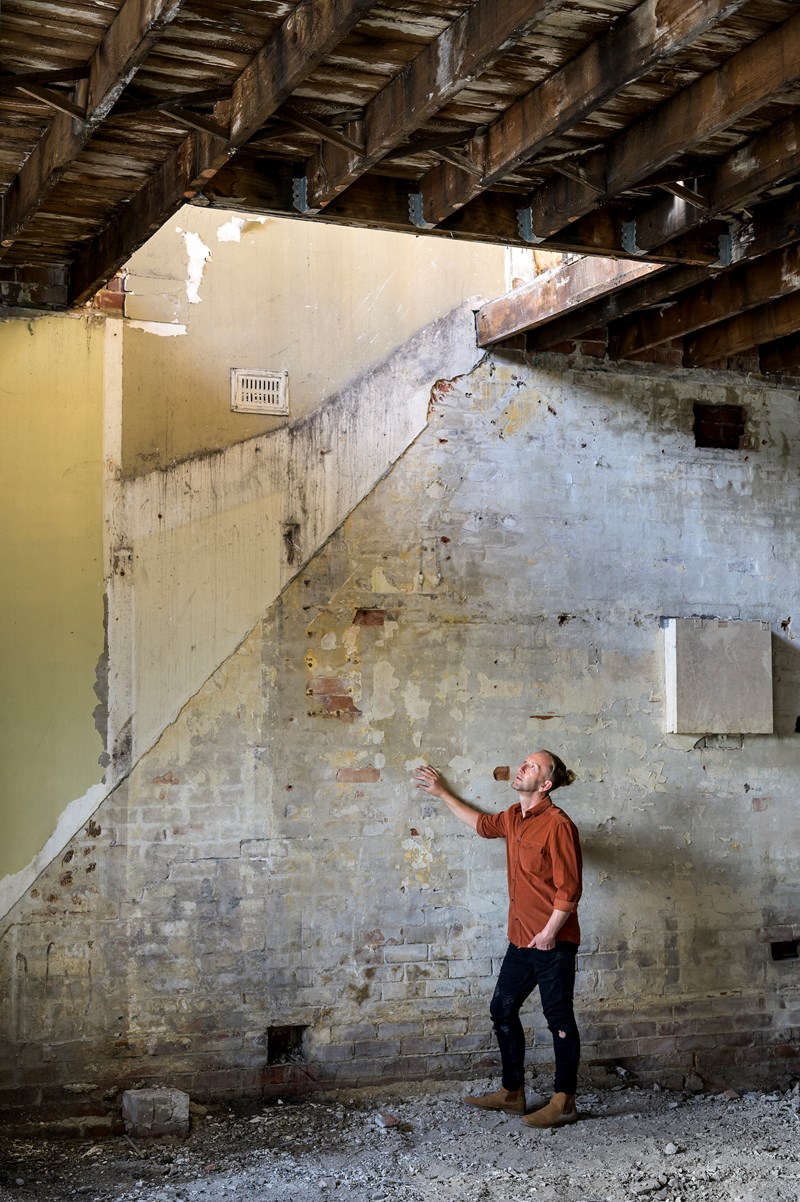
I’m eager to get a feel for what Tim sees in this space once it’s finished. What’s his vision? While some may say they would feel thoroughly overwhelmed by the enormity of the task ahead of them, Tim says he feels blessed.
“I’ve been blessed downstairs because it’s just one big open plan space which is what I always wanted. I plan on keeping it the same because then I’ve got the flexibility for the future to do anything in this space. I’m always changing my product mix so I can use the front window and show the world my latest designs. It’s ticking all my boxes.
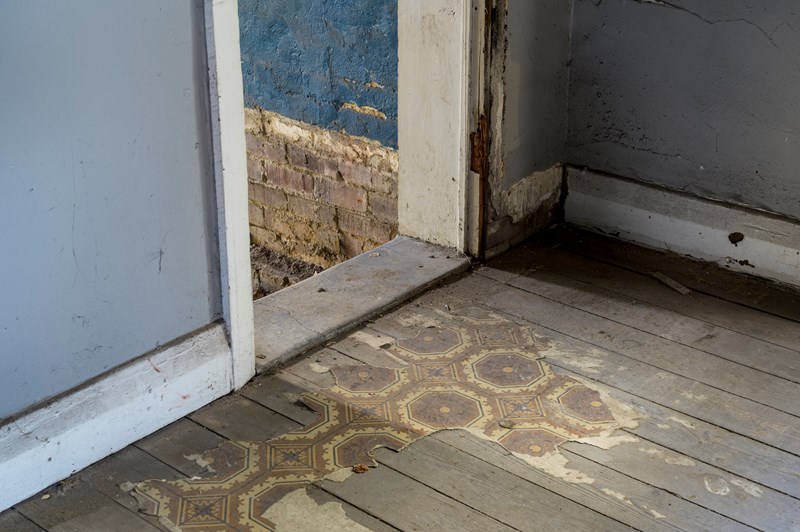
“In terms of the design, at this point, I’m trying to work out how to fill the space. I’ve been having conversations with all the wonderful brands I work with to discuss how I can showcase them in the space. I’m planning on retaining the exposed brick and working out what layers of the building I can save. Structurally it’s very sound for a 100-year-old building.”
Are you going to be hands-on with the build?
“I usually am but I must realise my limitations with this one. I’m putting together a good team. I’m energised when trades walk in and see how excited they are to see the space. You can see the sparkle in their eyes. I feel that everyone who’s coming on board is really invested in the project. I’m using all local trades.”
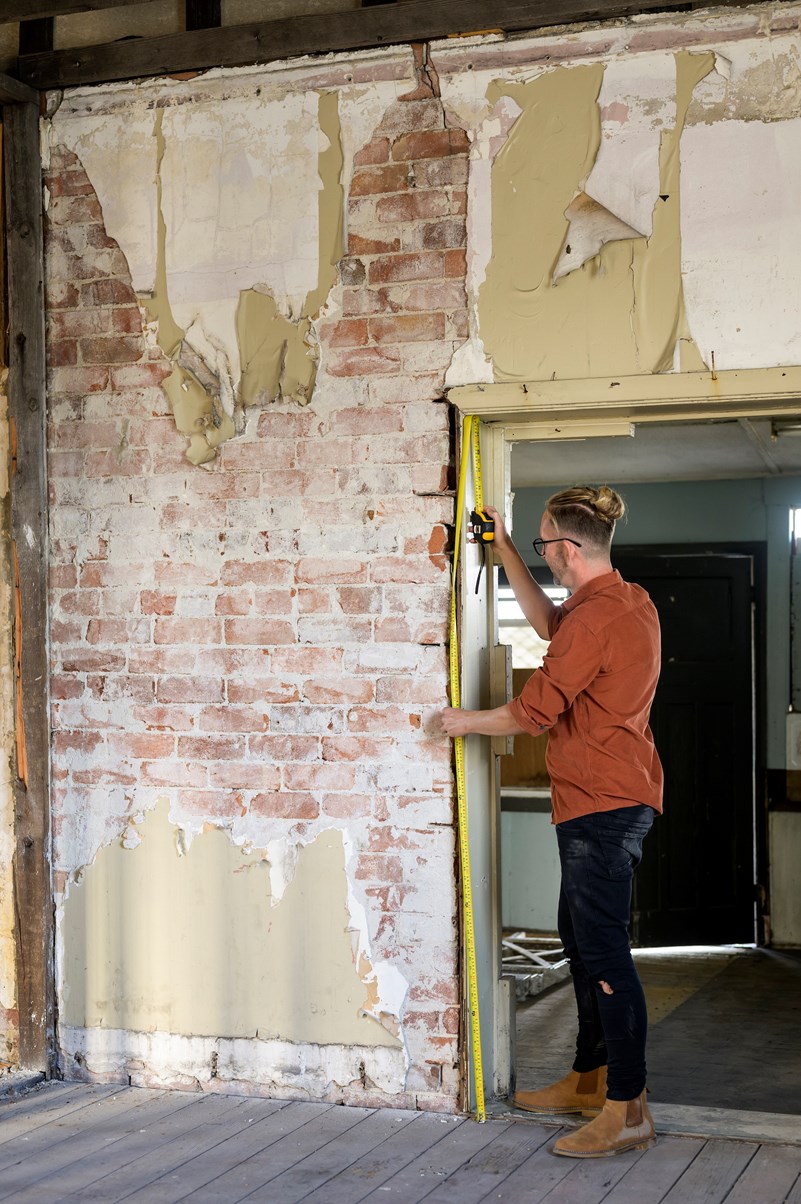
Stepping from the large, open-plan space at the front of the downstairs area, we enter what will be the transition into the residential zone of the building. The only hint that it was previously inhabited as a living space, is where a fireplace used to stand in the corner of the gutted space.
Tim can already visualize exactly how this room will look.
“This will all flow through from the kitchen to a living room out the back. We just need to sheet it up.”
He makes it all sound so easy! Tim then goes on to say,
“I was really mindful I didn’t want to feel exposed combining my showroom with my home, but I definitely feel as though this design gives us both the space and the privacy we need.”
Upstairs, the framework remains from the original floor plan, but that’s about it. The cool Autumn breeze is where the windows once were, holes in the floor indicate past plumbing, and thanks to the absence of any sheeting, you can see from one end of the space to the other. This turns out to be a gift for a creative mind like Tim’s.
Learning the art of restraint from previous projects and how to embrace what you’re given; Tim is eager to retain as much of the floor plan as possible and to work with the existing voids for windows.
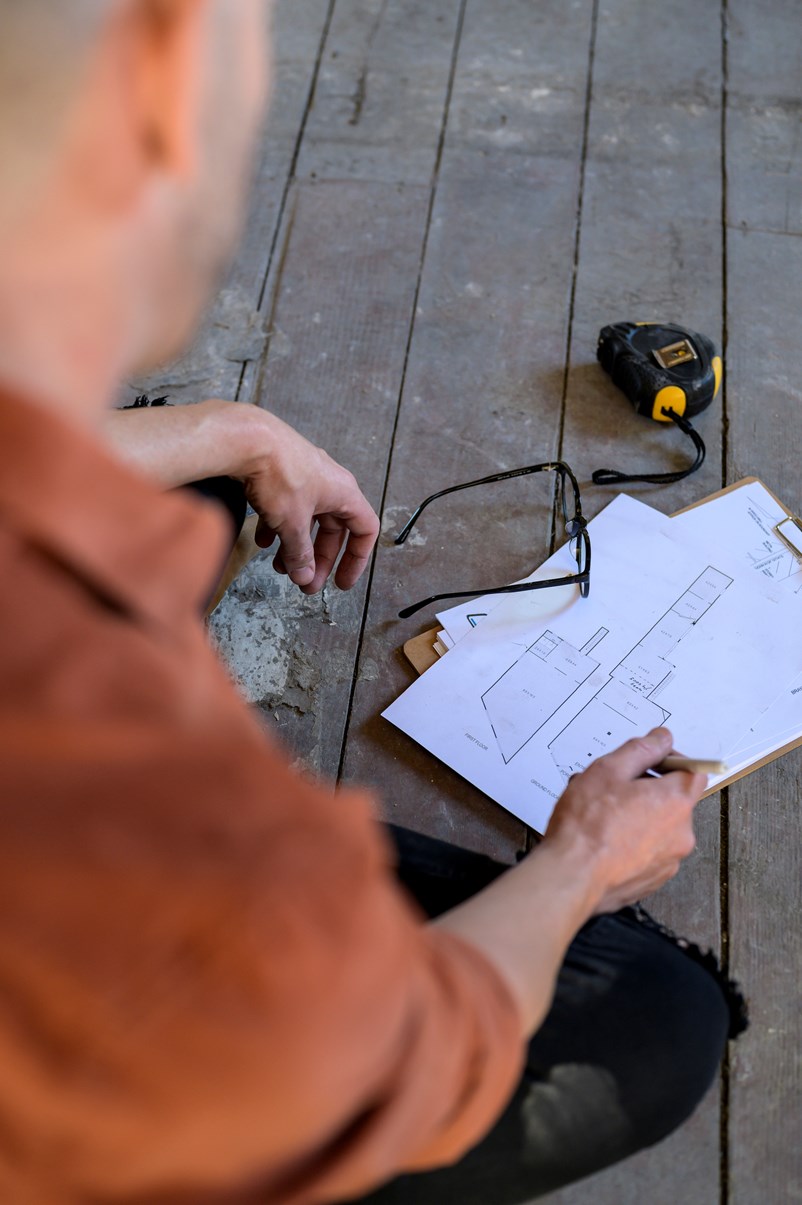
My first impression when I entered the upstairs area was the magnitude of space, the rustic and beautiful exposed brick, the scale of the windows, and the angle of the wall at the front of the building.
Tim breaks down for me how he has worked out his plan for upstairs.
“There were five rooms up here and it’s just me and my son. Then I thought, you know what, that’s still too many bedrooms. I don’t know what we’re going to do with all of these.
“I was standing here looking at the exposed brick and thinking what am I going to do with this space? I was looking at the massive frontage and two windows, realizing that if I sheet the middle wall, I will no longer see the second window.
“So, I decided to make the whole front part of the space a master bedroom with a feature island bedhead. You’ll be able to walk around each side of the bedhead and into a mega ensuite with a double shower, double vanity, bath, and toilet. There will also be a walk-in robe. The master suite alone will be bigger than many apartments.”
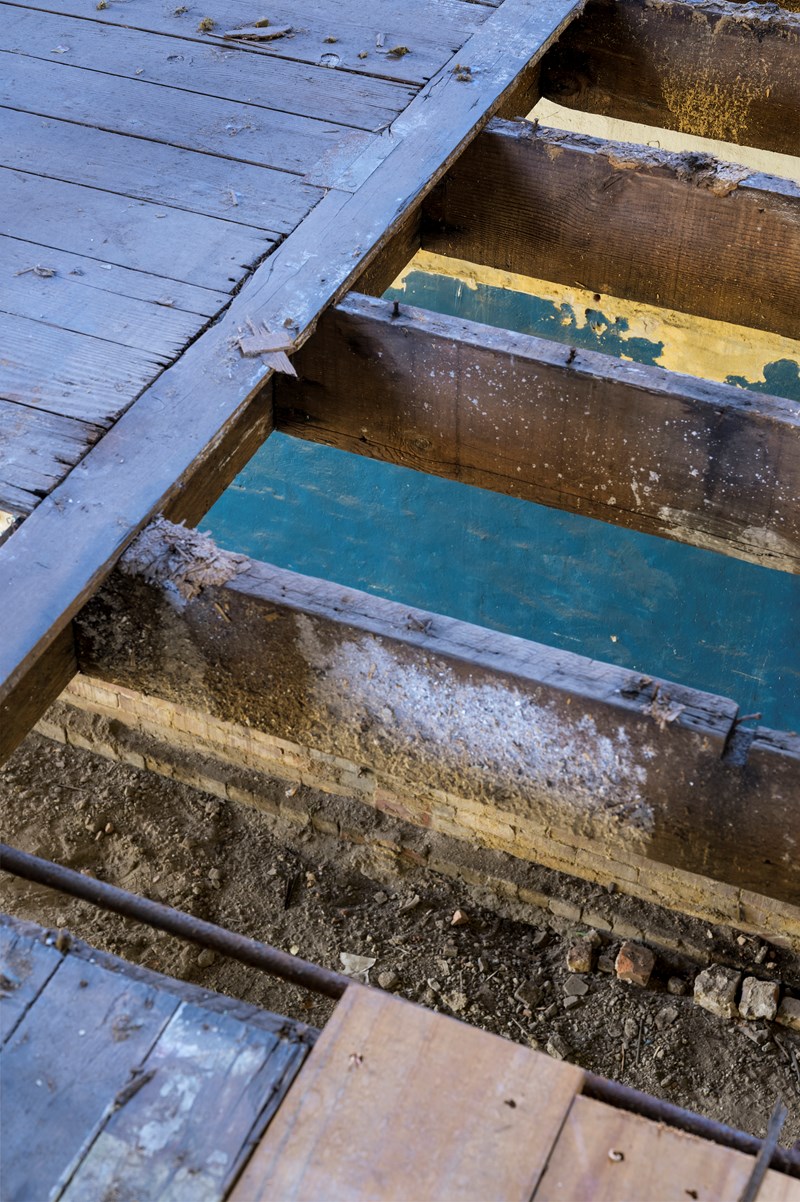
The entire project will be a wonderful example of juxtaposition in design by combining old with new, using contrasting textures and with Tim’s signature style throughout, but with an added boldness that we may not have seen before.
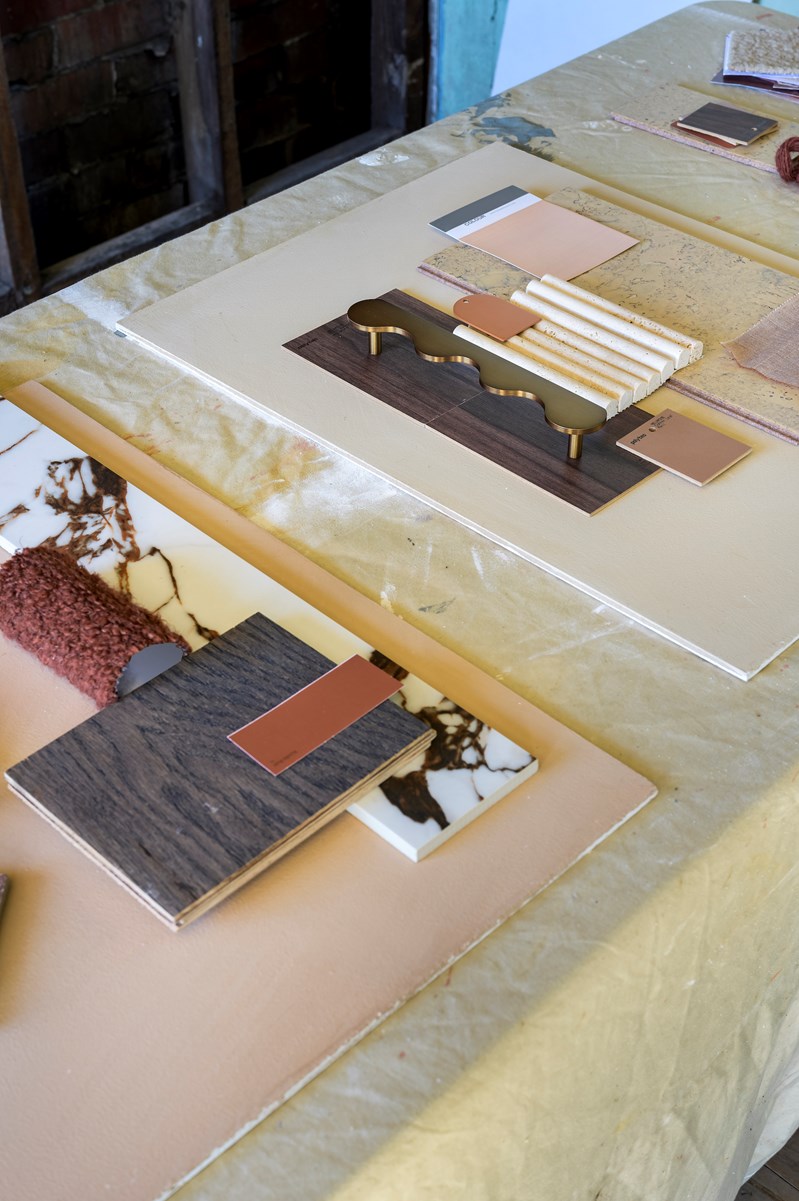
“It’s interesting. There are definitely elements that people expect from me but I feel like I’m going to turn up the volume a little bit on this one.”
That sounds exciting! Can you explain how you plan on doing that?
“I’ll be going a little bit warmer and bolder with the colour scheme. I’m known for my use of warm neutrals, but I’ve been really inspired by the rust tones in the brickwork here. Even on the façade of the building, I’ve selected a beautiful rust Moroccan tile. Then I was scrubbing away on the front step and noticed that was the same kind of colour that was originally on the shopfront. I’m realising that I’m making modern choices based on colours from the 1920s era.
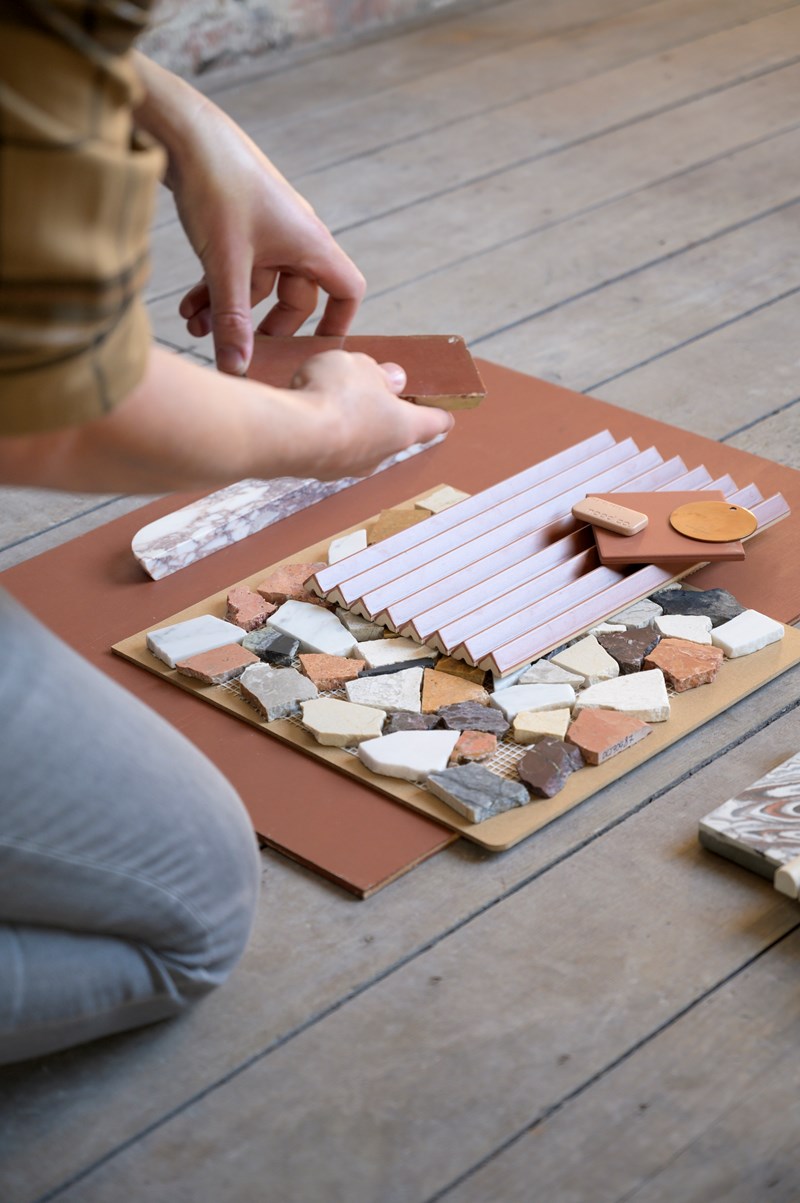
“Texture will play an important part in the design as well. That’s the hard thing when you’re dealing with so many textures. For example, with the ensuite, I’ve chosen a white tile with a rust vein through it which probably seems a bit simple for me, but when you’re putting it against the texture of the brick, you need that visual contrast to strike a balance with the choice of materials.”
Tim will be introducing some modern design elements, including square set ceilings and black aluminium sash windows throughout. However, the modernity of the windows will be offset with the same grid design that is on the original shopfront windows downstairs, sympathetic to the 1920s design era.
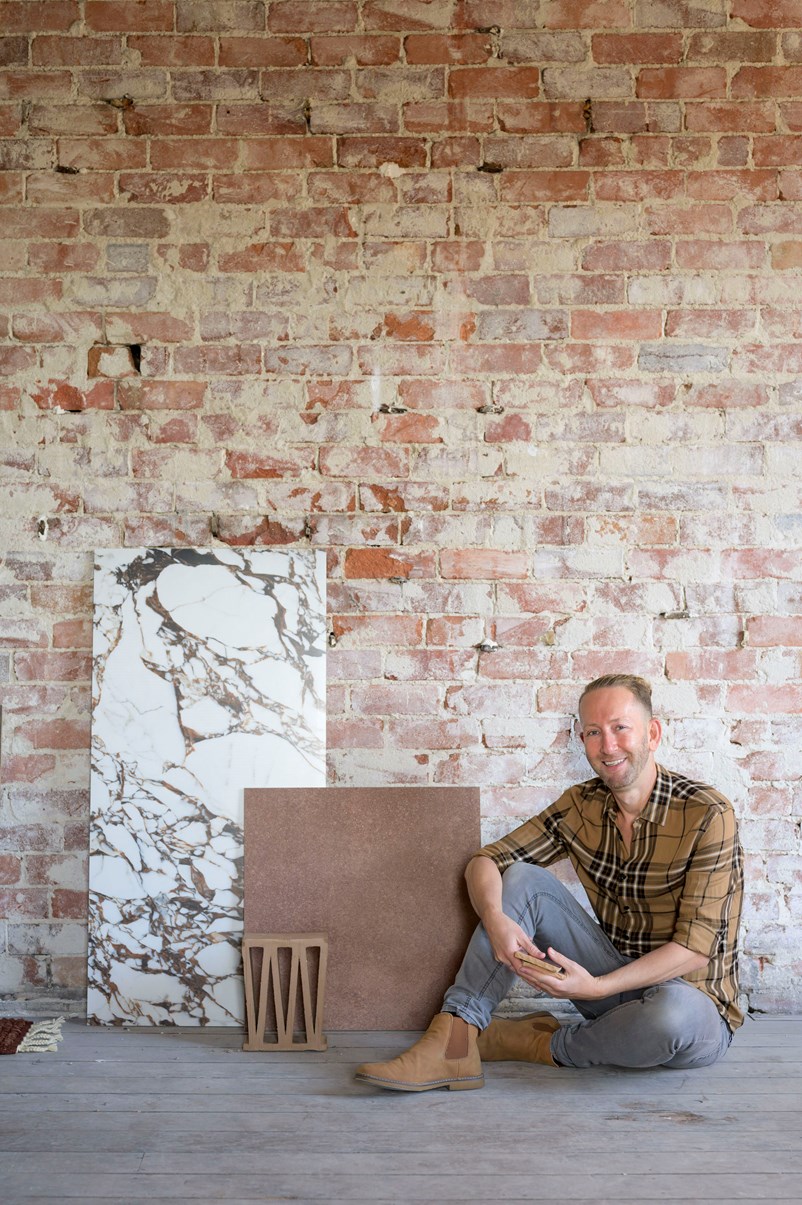
“I think some of my more modern choices could be seen as a bit contentious by purists, but when people see the finished product, they will see I’m paying homage to the heritage of the building with the colours and textures.”
Tim has selected Belmore flooring from Havwoods upstairs, which he says is a “really sexy, dark engineered timber. It will look amazing against the brick, as each bedroom has at least one exposed brick wall.”
On the floor downstairs, Tim has decided to go with cork flooring, which he says is really making a comeback.
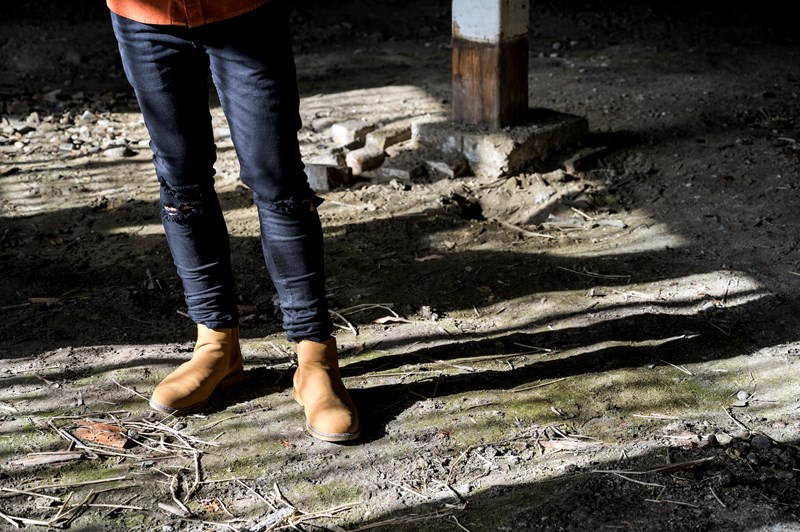
In terms of fixtures and finishes, Tim is deliberately making real artisan choices. Everything will feel hand-made and considered. Even the door handles.
“I must have looked at every supplier in Australia. I’ve found a beautiful antique brass with leather. Little touches like that will pay homage to the past of this building.”
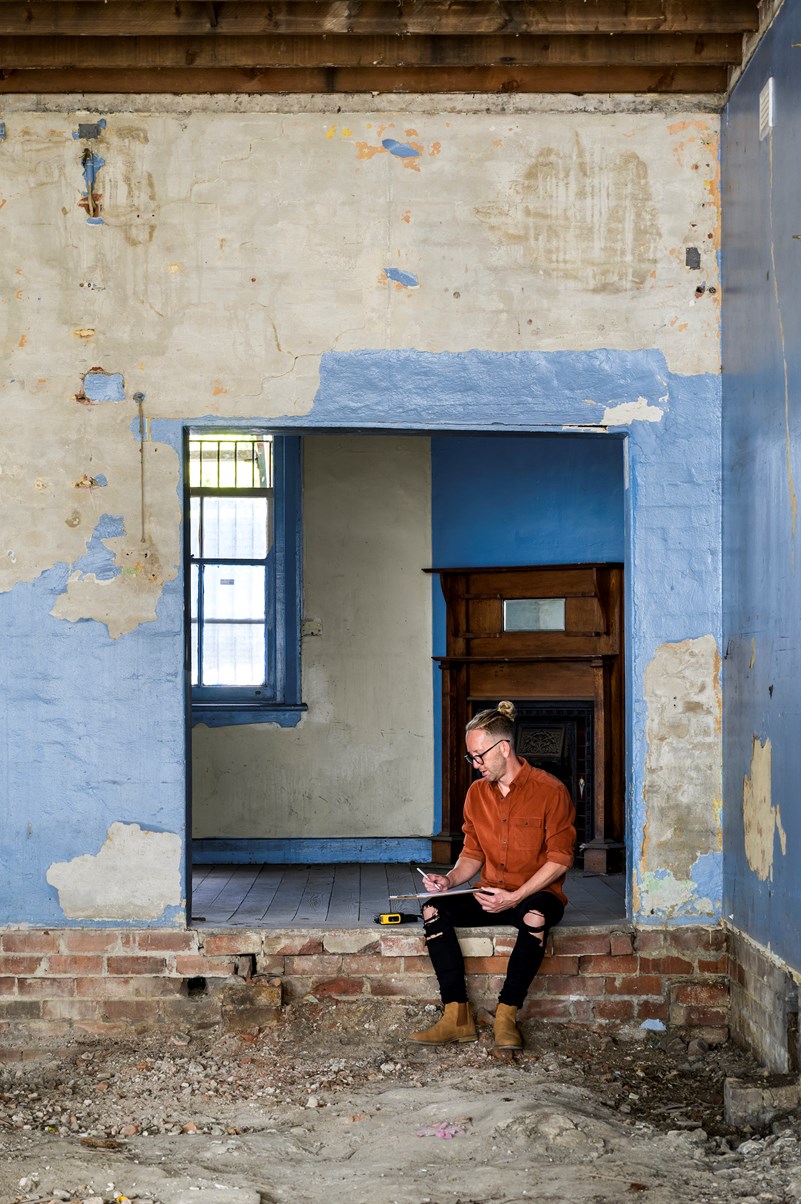
Resisting the urge to give too much away, I’ll leave some of his other genius design ideas for Tim to reveal as he’s keeping his followers updated with regular posts on his Instagram and releasing videos of his restoration journey.
I will say one thing though, keep an eye out for his solution for a shower screen. I’ll give you a hint; it’s not glass and it’s most definitely not to be expected. It might just be the start of a new trend though!
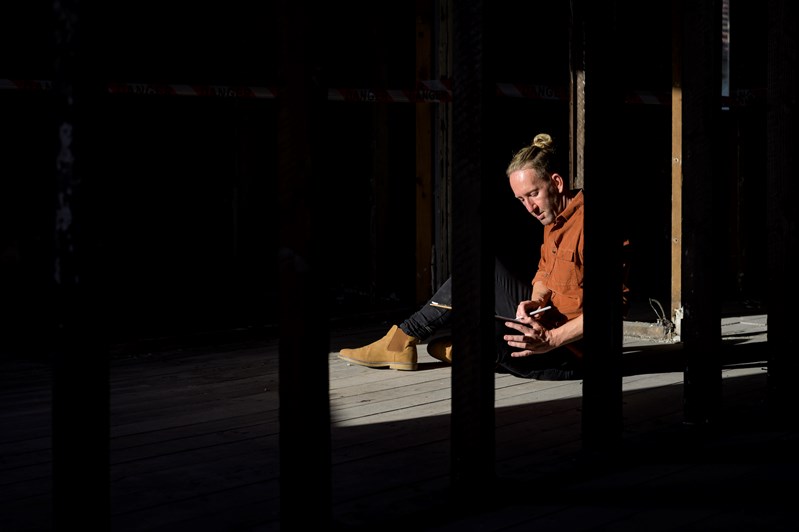
For now, it’s time for Tim to roll up his sleeves and get on with the build and he now has the whole of the Hunter watching on. Good luck Tim – we’re all behind you!





