Created by the team behind The Sydney based architecture studio, TRIAS
The studio is founded on three principles: To create buildings that are solid, simple and beautiful.
Photography courtesy of Benjamin Hosking
Located just a stone throws away, the architectural masterpiece that is Three Piece House, sits at Stockton, bringing with it, a taste of beauty and dignity.
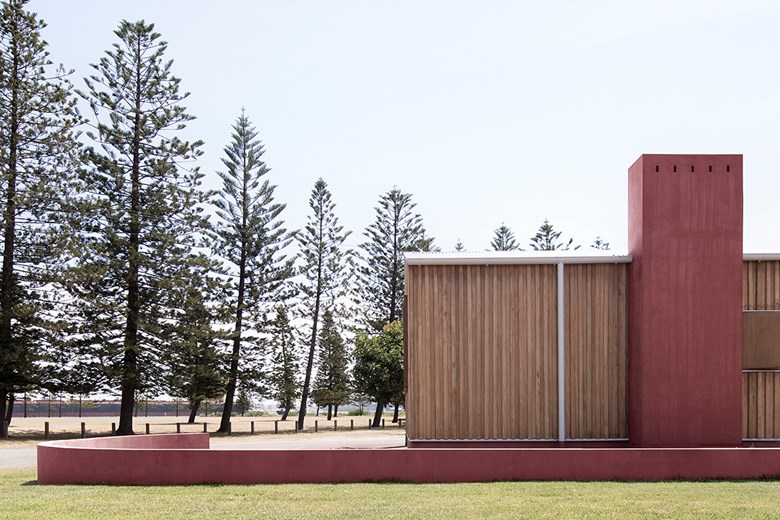
Designed by the award-winning Sydney based Architect studio, TRIAS was established in 2016, and has quickly developed a reputation for thoughtful and thorough design work. Simplicity and integrity within the built environment sitting at their core, TRIAS works closely with clients to create buildings that reflect shared values.
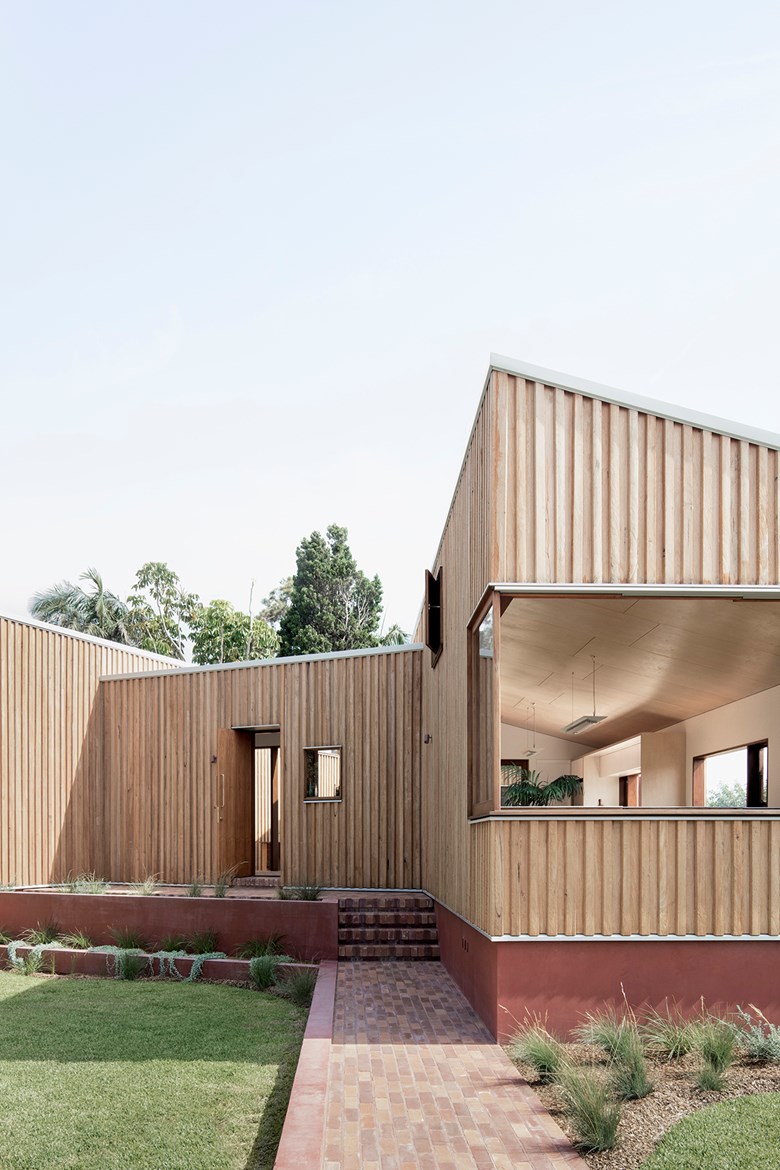
The recently developed, Three Piece House is an absolute testament to that same ethos.
“Designed for a couple looking to downsize and live more simply. The project places a modest, single-storey house and studio on its site. These buildings are skewed to follow the site’s boundaries, and cluster to create privacy on this exposed corner lot,” Jennifer says.
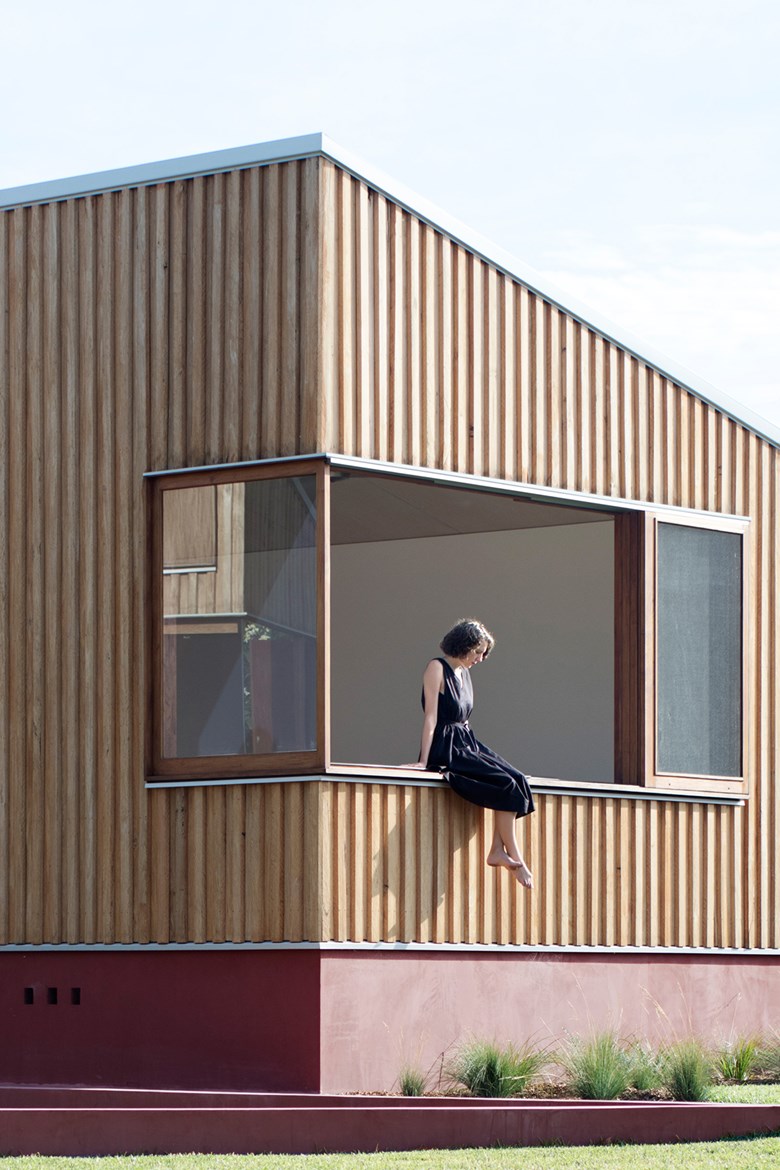
The main house is composed of two spaces; one for living and one for sleeping. The reading corridor, which bridges between the two, faces out to the garden and is the perfect spot in winter to bask in the sunshine.
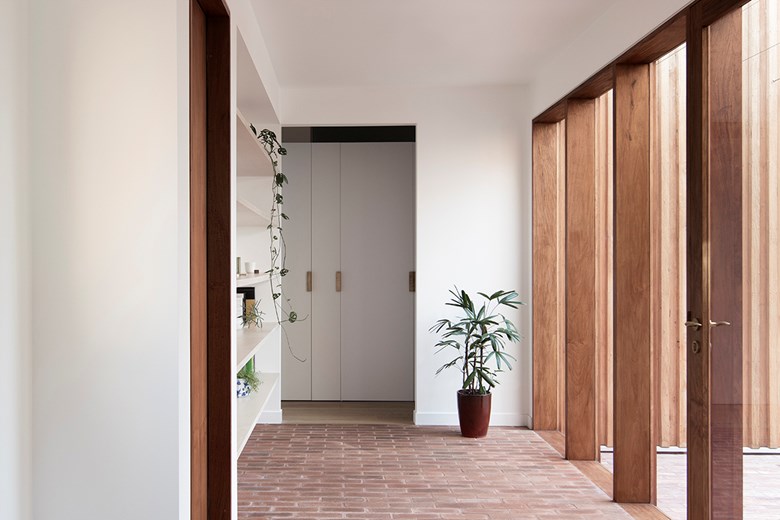
Throughout the property sits courtyards and gardens, breathing natural landscapes into the home.
“The two main courtyards have distinctive characters: one is extroverted and public, the other introverted and private. The southern porch, which faces the river, is a space for neighbourly chats and watching street life go by. The northern courtyard, meanwhile, is a sheltered space for retreat and gathering.”
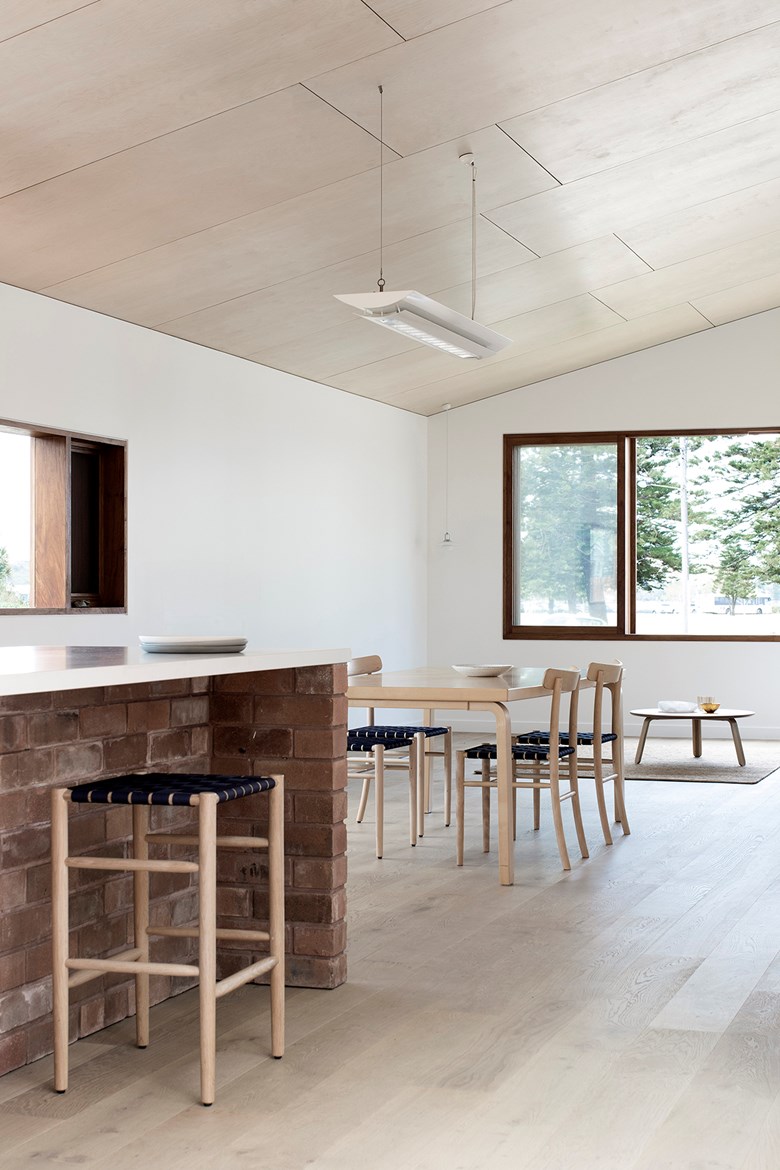
Whilst from first glance, the property is breathtakingly stunning, it’s the materials that brought the build together that really shows off its character. The textures are raw and rugged and have been chosen to become more beautiful as they age.
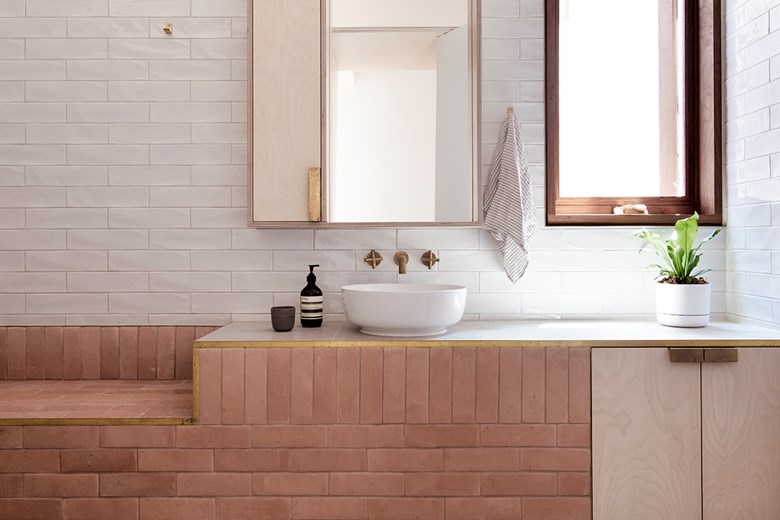
“Three Piece House is sustainable because it is modest. We continually resisted the temptation to build more, and thus limited the resources we consumed. We also chose hard-wearing, sustainable and timeless materials.
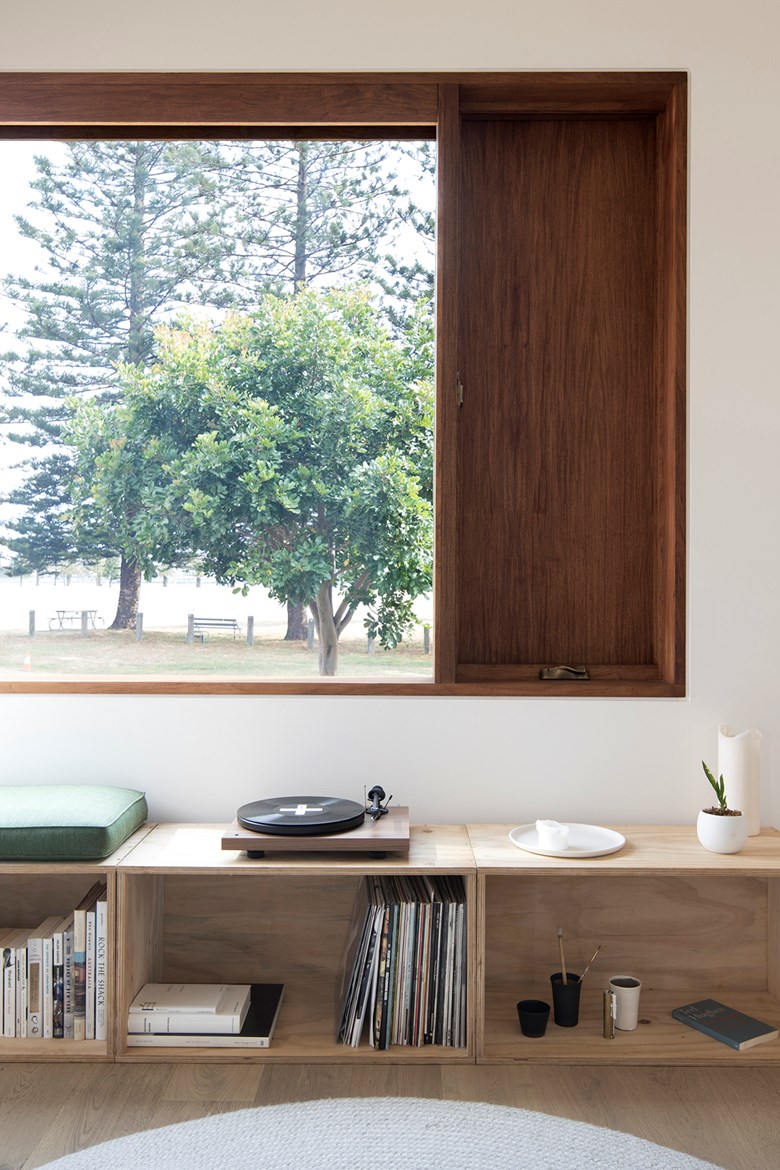
“Amongst these were the repurposed bricks, which were hand-cleaned by our dedicated client, and the cladding, which is radially-sawn to minimise wastage. We collaborated closely with Radial Timbers and our builder to manipulate this rough and unconventional product.”
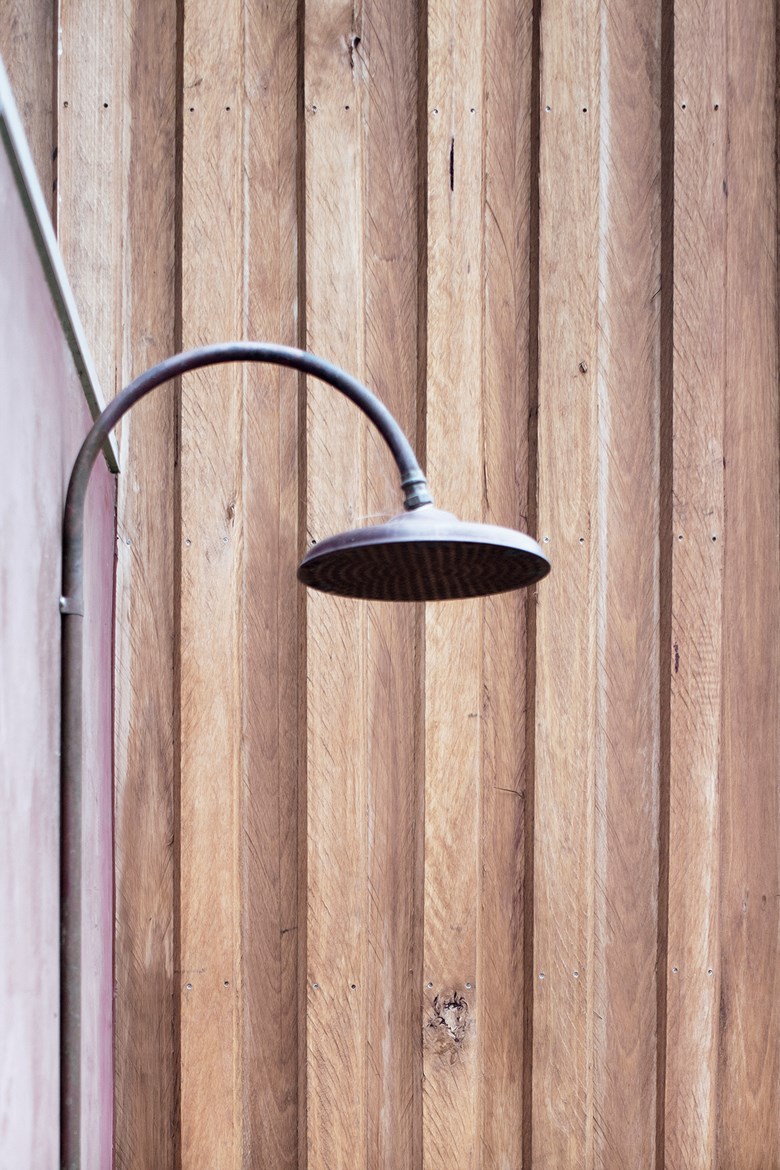
The interior is finished with timber floors, crispy white walls and plywood ceilings; providing a warm and welcoming atmosphere. With openings revealing greenery and views, and high windows exhaling air and offering snippets of the sun and sky.
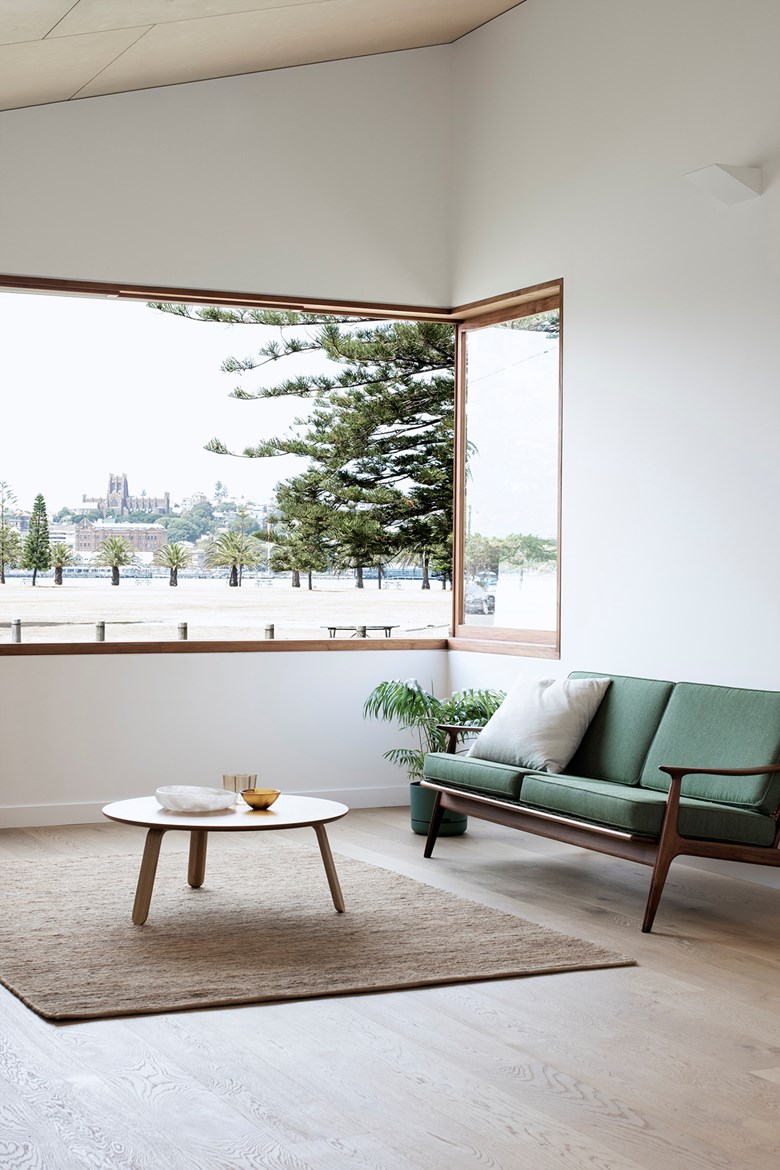
Presently, the property has won two awards; the AIA NSW Architecture Award2018, and the AIA Newcastle award for sustainability 2018.
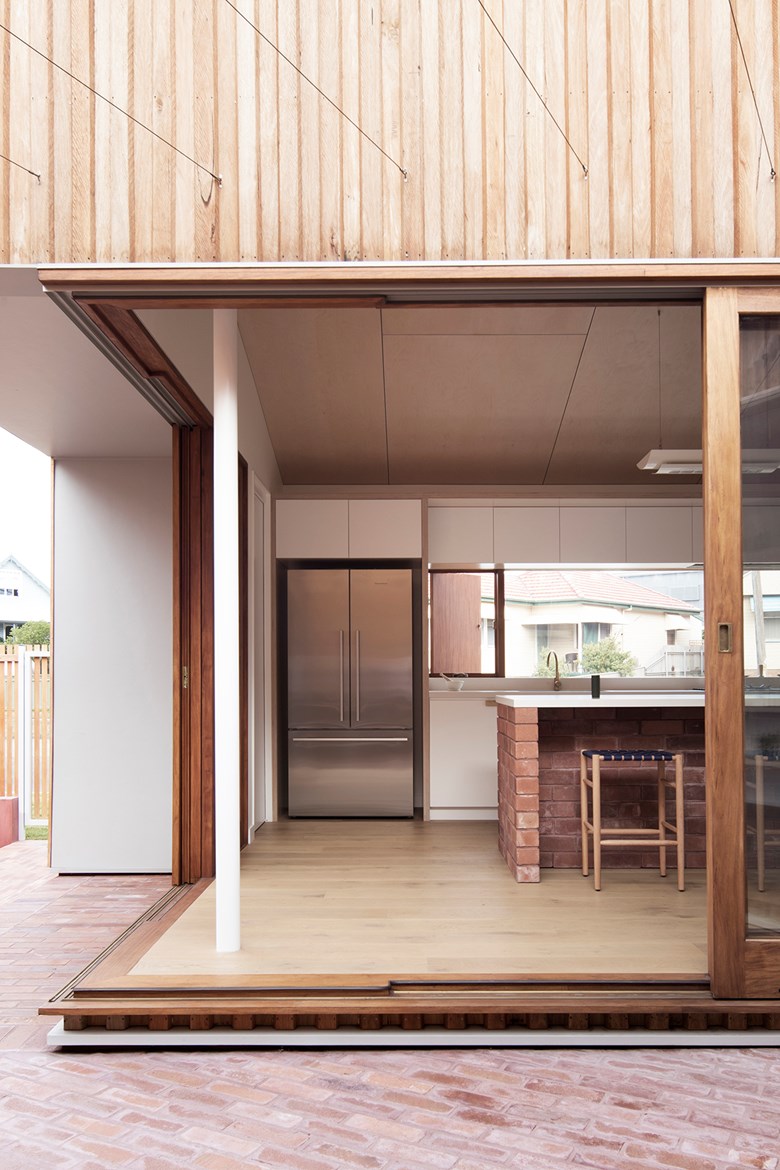
“Three Piece House is a dynamic and distinctive piece of architecture and has brought beauty and dignity to a suburb not known for its architectural merit. It is a testament to small living in suburbia.”