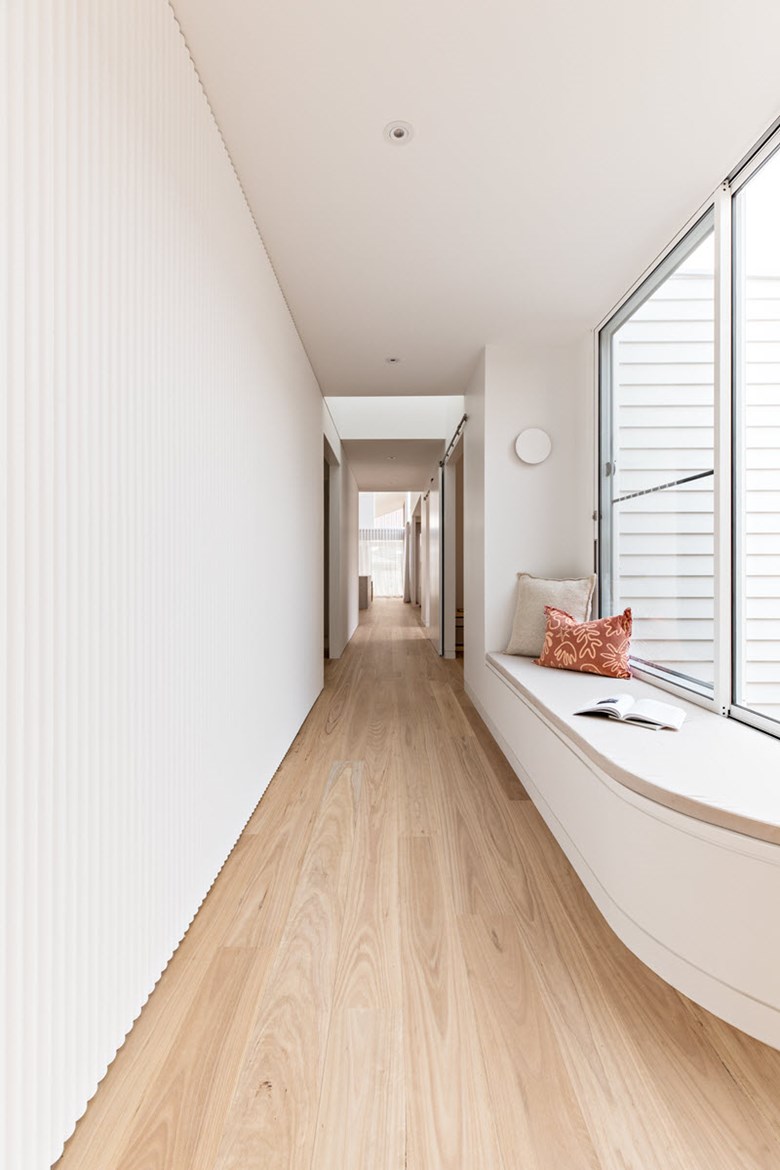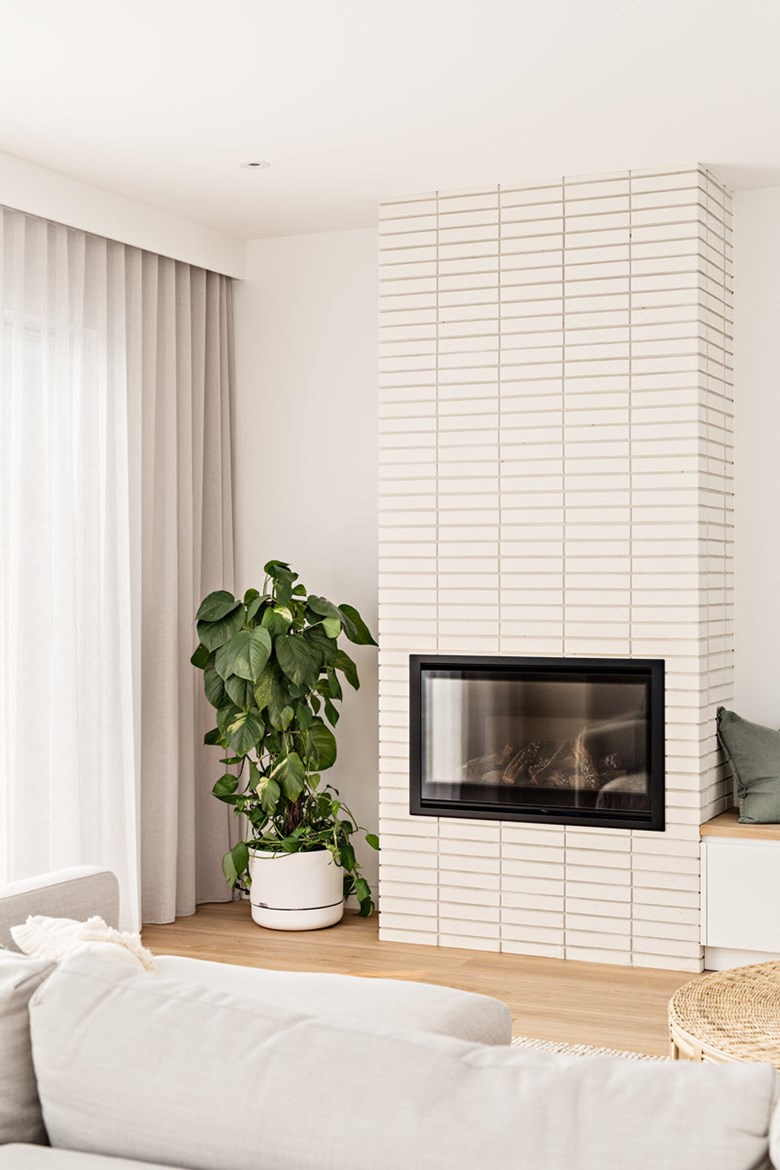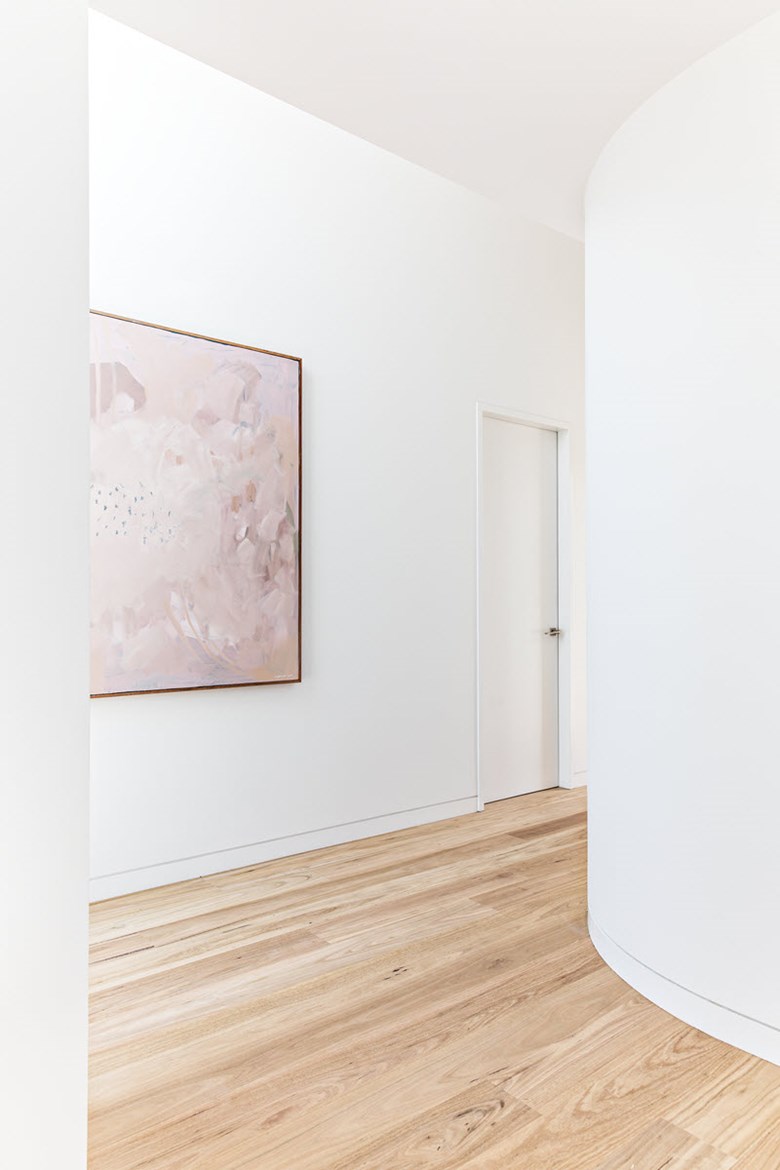Orton Haus in the beautiful beachside suburb of Merewether
Image credit - The Palm Co
When Luke and Justine Orton first met 12 years ago, they lived in Morgan Street, Merewether and fell in love with the coastal lifestyle. Soon after, they embraced their love of adventure and embarked on a year of travel before coming home and entering the property market for the first time, buying a block of land in Aberglasslyn in the Hunter Valley. The next few years would prove to be busy, with the arrival of their gorgeous little boy, Edison; a renovation project in Kotara South; and a development of two homes in Waratah.
All of their hard work was beginning to pay off so when a home on National Park Street in Merewether hit the market, they were ready to jump on it. It’s fair to say that it wasn’t exactly love at first sight with the house that was on the block, but with Luke and Justine at the helm of their successful building business, Orton Building, they saw it as an opportunity to create their ultimate abode. The house was small and dated, and when they found out they were expecting their daughter, Mabel, they knew they couldn’t delay their plans any longer.
Working closely with Daniel and Katie at SDA Architects in The Junction, Luke and Justine had decided to clear the block and build from scratch. In a very clever move, Justine listed the existing house on Gumtree for free and it was snapped up by Alice from Living Joy – a sustainable property developer that gives old homes new lives as affordable housing. It was a win win. The original home is now in Margaret Street, Maryville so will continue to provide shelter and comfort for many more years to come.

Approaching Orton Haus from the street, I was struck by its clean lines, simplicity and sophistication. Subtlety is a common thread in this home with the cleverly concealed garage door and the almost secret laundry and pantry doors.
The first thing you notice when entering the front door is the abundance of natural light – no easy feat on an east facing block. This has been achieved with white walls, wide board blackbutt hardwood flooring, soaring ceilings and elevated north facing windows and skylights. With such a clean colour palette, Justine has cleverly introduced textures throughout the house to bring a softness and earthiness to the space.
Justine, the design detail in your home is incredible. How did you come up with the design concept?
“We wanted an urban, coastal look. Natural light was really important to us, but at the same time we wanted to limit the harsh westerly sun. We wanted a home that was light, airy, soft and earthy. We work really long hours and don’t have the time to travel much these days so we wanted to be able to come home and feel as though we’re on holiday. We designed everything around our family and our lifestyle.”
That sounds like quite the challenge.
“We knew we only wanted three bedrooms but it was important for us to have guest accommodation where our friends and family can have their own space so we built a separate room out the back by the pool. This was the perfect solution because it’s given us a fantastic additional room which also blocks out the harsh afternoon sun.”

Thanks to the soft, neutral colour palette, the home is immediately calming and welcoming. Justine tells me her design instinct is to go a little over the top at the beginning of the process, but she always ends up paring it back. In this instance, the result is a remarkable combination of an abundance of interesting design elements that work without competing or clashing. It’s a stroke of design genius.
Justine, what are your favourite features of your house?
“I have a few!
I love the dowel wall. We were originally going to go with rectangular panelling but when I saw the half dowel look, I knew it was the perfect fit for our curved theme we had running throughout the house. People were worried it would look too busy but it has ended up creating a soft and gentle flow along the hallway that wraps around to the dining area.”

“I also love our ensuite. The bath area is so beautiful and relaxing and has a real day spa vibe.”

“The window seat in the hallway is another of my favourite spots. It looks out onto an olive tree and a potted garden that is up lit at night. It’s gorgeous.”
Orton Haus is a great example of faithfully following design rules, and in particular, repetition. For example, the fireplace surround in the living room is constructed from white stacked bond brick, which has also been used on all the exterior sub-floor walls and the side of the garage. Curves have been used throughout, without being obvious or overdone. The ensuite mirror is arched; whilst the powder room mirror is oval; and the mirror in Edison and Mabel’s bathroom is round.
Your art is perfect for this space. Did you have it commissioned?
“Yes, I actually worked with two amazing Newcastle artists: Annie Everingham and Kiasmin Burrell. I knew they both had very unique styles so I gave them exactly the same brief, it was exciting to see what they came back with!”
What was the brief?
“I showed them three photos of paintings I liked and gave them three words; soft, earthy and fun. When I got them, I actually cried. They were the perfect finishing touches to our house. I know Kiasmin has some similar paintings that she is going to sell through House of Lita in Wickham and that Annie is looking at creating prints of the original because it has been so popular”
Annie’s artwork is positioned in the dining room, sitting above a cleverly placed window which sits low to showcase Justine’s sculptural cactus garden outside. Kiasmin’s art has been hung in the master bedroom and the entry.

You’ve been very clever in creating zones within your home. Tell me about the children’s zone.
“I wanted to create bedrooms Edison and Mabel could grow in to. Their bedrooms are positioned either side of their bathroom and we incorporated sensor lights along the hallway and underneath the bathroom vanity so if they need to use the bathroom during the night, they don’t have to turn on a light or call out to mum and dad. Across from their bedrooms, we added a study nook with two built-in desks that overlooks another courtyard garden and a playroom. We added a sliding barn door which services both the children’s study and their playroom.”

Whilst keeping the design simple, it’s not lacking in fun with a swing seat suspended from the ceiling and a playful sunflower mural on the back wall of the playroom.
I absolutely love your styling. Who are your favourite suppliers?
“Most pieces are from local suppliers. Villa Lane at Redhead have beautiful, coastal inspired rattan pieces which I have quite a lot of. The pendant above the dining table is from Wanderlust Lighting; the MRD rattan chairs are from Mode Hire, as are the wall hanging in the living room and the mirrors in the bathrooms. The linen in Mabel’s cot is from Dazed but Amazed and a lot of the vases are from Hunter Style Studio. I also have a bit of Freedom Furniture and whenever they have a sale on I tend to find something I like. It has all come together better than I hoped it would.”

“Luke and I work closely with the guys at NHS for our building supplies. They’re a family run company and we find them really supportive of local builders. They’ve helped us film the build process into room reveal episodes which you can find on our Orton Haus and Orton Building Instagram pages.
We used another local, family run business for our window furnishings – NCR Blinds and Curtains. They were integral in helping us choose fabrics and finishes. They installed automated blinds that we can operate from an App on our phones. Other than the dining room pendant, the rest of our lighting and fans are from the team at Beacon Lighting Kotara.”
Who made most of the design choices – you or Luke?
“Luke really wanted hardwood flooring. Other than that, he was happy to leave the detail to me. He didn’t know what stone I’d chosen for the kitchen, what I’d chosen for the joinery, or what tiles I had selected for the bathrooms, kitchen and laundry. He didn’t find out until they arrived. He trusts me”.
Justine is now formalising her natural design instincts with a qualification from the Interior Design Institute of Australia so she can apply her skills to help clients of Orton Building. With Luke’s attention to detail and Justine’s eye for design, they’ve brought their vision to life, creating an inspiring new home that perfectly fits their lifestyle.

Want your home featured in House Proud? or do you know of a beautiful home that is in need of sharing? To be considered please contact our House Proud Editor, Julie Evans for more details at - [email protected]





