Ange chats to us about her beautiful Carrington home & living small
At just 6.7m wide, 25m long & 168 square metres, welcome to the beautiful home of Angela Foong, of High Tea With Mrs Woo, and her architect husband Matt Travis.
I was pretty excited about getting an invite to Ange's small home in Carrington, as described by Ange herself.
Their home, designed by her husband Matt Travis who is the creative director at local architecture firm, SHAC, recently received three awards. A commendation at the 2017 NSW Architecture awards (Small Project Architecture) as well as two top awards at the 2017 Newcastle Architecture Awards (Residential Architecture - Houses (New) and Small Project Architecture). I was busting to take a walk around, albeit a pretty quick one and learn all about Ange, Matt, Zoe and Levi's way of smaller and simpler living.
Meeting me at the side gate/front door, we enter the home via the exterior corridor and Ange explains, “the property is literally a double garage width, which is quite a normal block size for Carrington, long and skinny”.
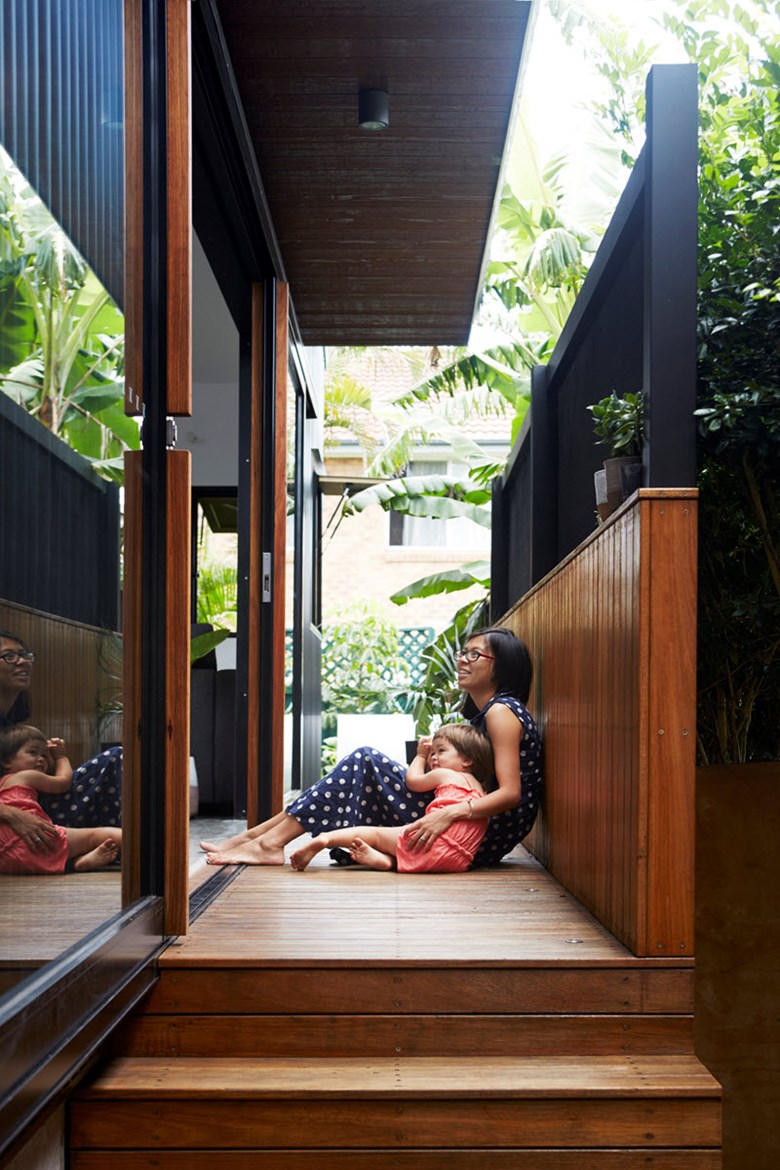
“The building itself is under 100 square metres in area, which is equivalent to a 3 bedroom apartment. We much prefer this to an apartment, mainly because of the flexible main living space which has a raked ceiling, 5m at its tallest point - this makes all the difference.”
Sitting down at the dining room table to a pot of coffee and freshly baked apple muffins, even with two little ones and the successful High Tea With Mrs Woo business that Ange runs with sisters Rowena and Juliana, Ange still finds time to bake!
"I love cooking and probably more so now that the kids have come along, but most of my cooking, and work, happens between 11 and 2am. Life is pretty hectic these days, I think I mostly run on adrenalin and hormones [laughs]."
Your house is just beautiful, can you tell us about some of the thinking behind the design?
"We had a really interesting time trying to lay out the house. When we first bought the block almost 5 years ago, we weren't expecting [a baby]. We had been planning the design for about 1 to 2 years, and then I fell pregnant so we re-prioritised to make it more child-friendly.
"The first design, which was one of many, had a really big set of stairs the entire width of the room! We loved the idea of stairs which could double as seating, but soon realised they would not be so great with small children as they started to walk and climb and we wouldn't have been able to easily block them off. So we explored narrower plans with a little more outdoor space, ways to bring in more natural light and breeze and make the most of the small site.
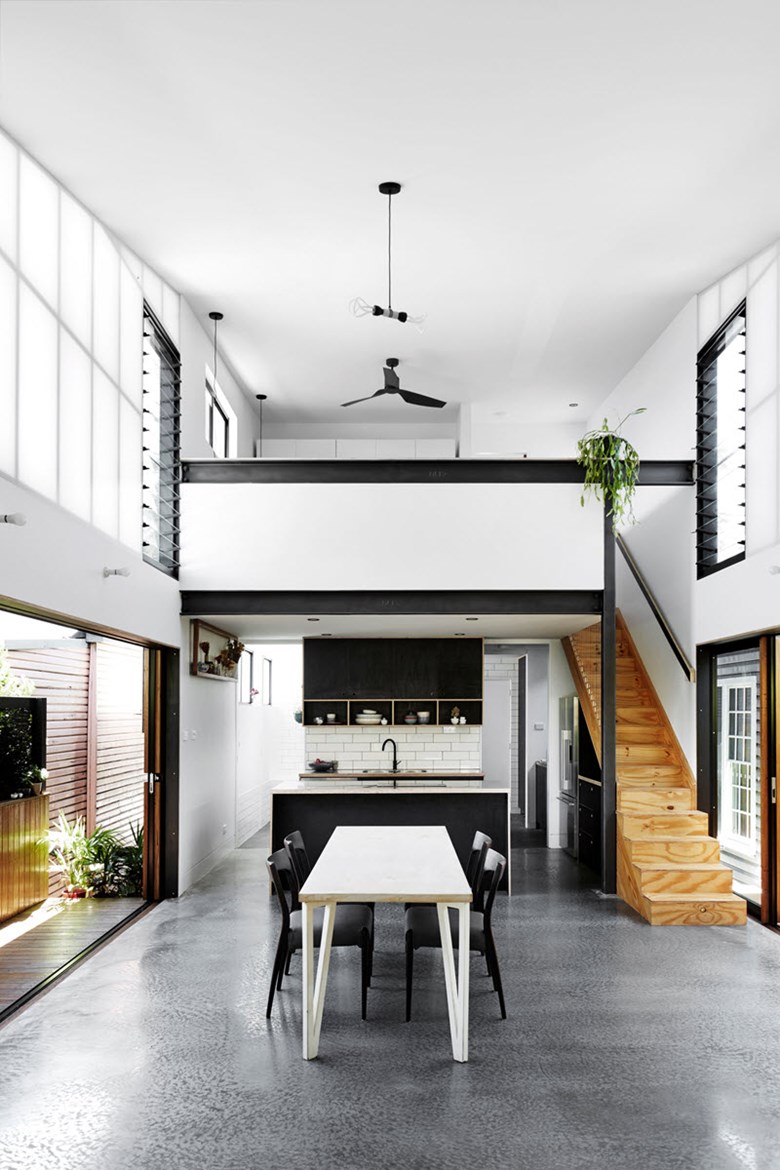
"One of the main considerations was the entry. As with most narrow sites, you tend to lose a lot of floor area for the entryway because of the internal corridor. Matt did a few plans and then we asked ourselves ‘do we actually need a front door? It may be traditional - but can we make an entry in a different way?’ So the corridor is outside our home and the deck is our entry path.
"Matt built a lovely timber entry gate so it still feels like an entry inviting you along the side of the house and onto the side deck. Then, the wide double sliding doors became our main entry door. The site width is a narrow 6.7m, but we did not build right out to the boundary so that we could have side windows to let in lots of natural light and fresh air. The building is only 4.5m wide, which created space for about one metre of side decks that run along both sides of the house, with full access via 4m wide sliding doors! This design maximised the full width of the property by creating quite large inside / outside living space when both sets of doors are opened. It is perfect for gatherings - we can move the furniture around and it makes a large party area.
"For that reason we spent more money on the doors because they are key to the house and less money on other areas. The wide double doors on both sides of the house also let in this incredible breeze, which is great in summer.
"We love that it's such a flexible space too. Often on weekends we have a hammock hanging in here.... and even with 30 or more people it still feels comfortable.
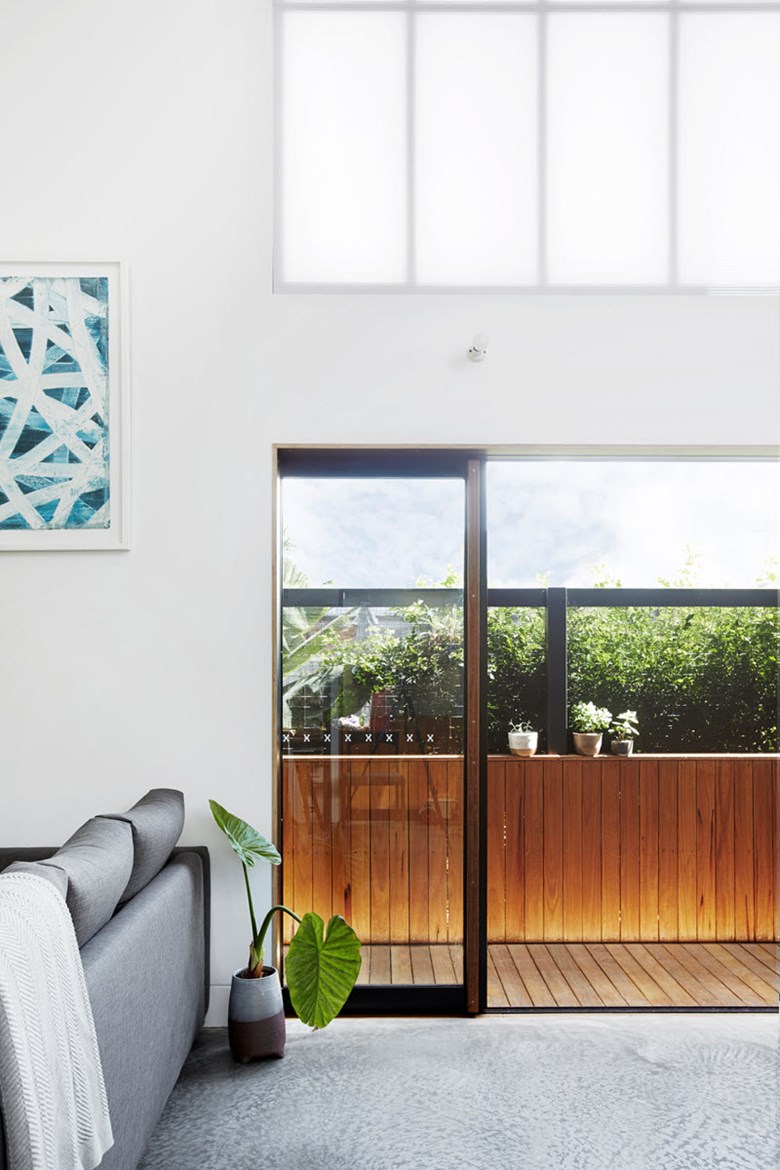
Smart Plumbing and Interior Selections
"Our kitchen is small, by standards - a small cooktop, half-sized dishwasher and clever storage under the narrow stairs. Creating good storage in a small home is really important. Matt's design also gathered the plumbing in on area, which kept the costs down and the space compact. The wet area is literally a u-shape; kitchen, toilet, bathroom, linen press, laundry, and one awesome pantry. So many of these small, smart decisions helped to keep the construction costs lower.
"I also got my request for a Japanese bath, they are really deep and a lovely cedar covering goes across the top so you can store the warmth and then we can take turns having a hot bath - so great.
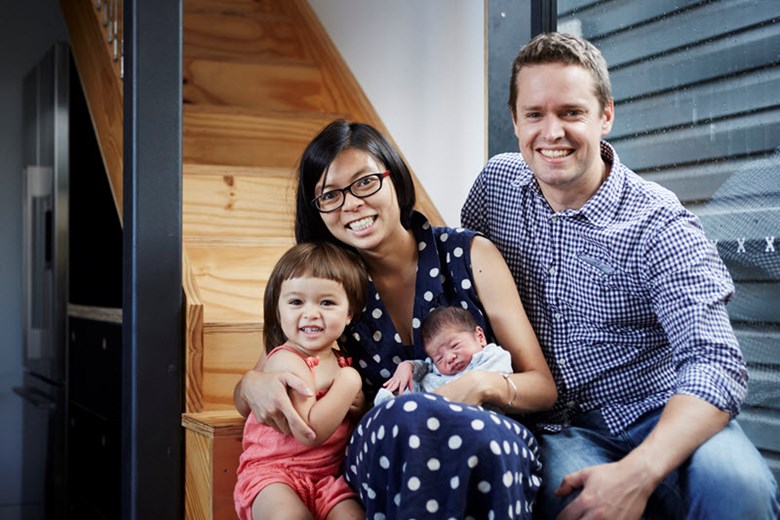
"Matt’s approach was for the builders to complete the basic construction, and he could do some of the smaller details - special windows, door handles, shelving, garden wall, landscaping etc. which made our space feel more homely. He carefully selected the best of the standard materials, fittings and fixtures available from suppliers, to be able to keep the cost within our budget.
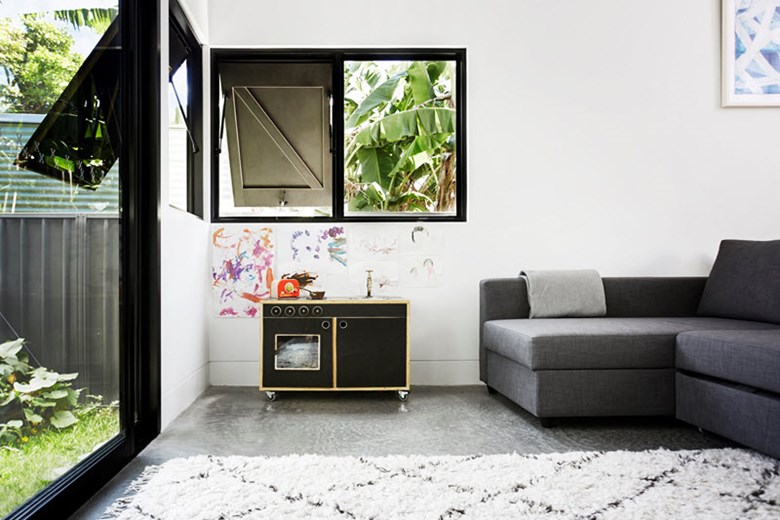
"We chose Colourbond for the cladding, Plywood for the stairs and upstairs flooring and Formply for the kitchen. bathroom and laundry cabinets. I think the best part is the Polycarbonate high window-walls in the main living space. Glass would have been more costly so Matt designed an affordable solution that effectively let light in - a gentle filtered glow that changes throughout the day. It resembles the comfort and ambience of Japanese shoji screens."
Second level
"Upstairs, there are two bedrooms. I love the outlook from the kid's room at the front of the house. Matt built three solid Formply windows that pop open and bring in the cool north east breeze. The addition of a slide-down flyscreen allows us to take advantage of the beautiful breeze and enjoy the view of passing ships and trains, without insects.
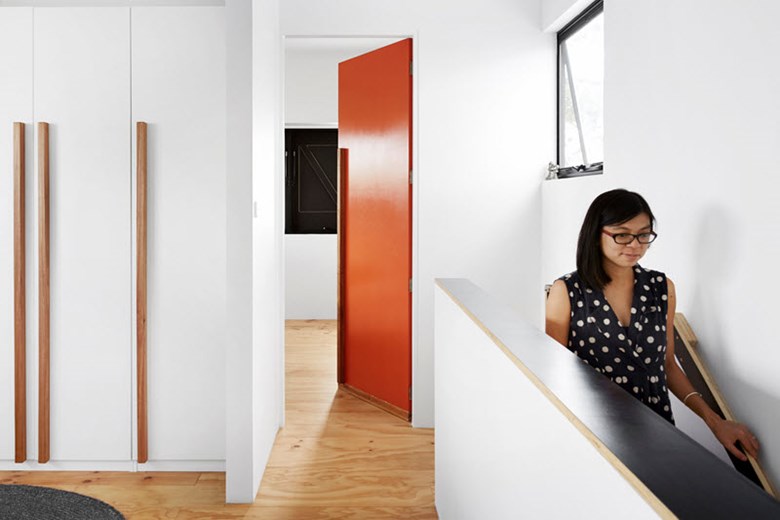
"We wished to have cupboards custom made for the bedrooms but it was above our budget, so we installed IKEA cupboards and Matt made wooden handles to add that homely feel.
Carrington Life
"We have now been living here for a year and a half, and it is just getting better. Carrington is a really interesting neighbourhood, it’s like a little country town and feels quite separate from the rest of Newcastle but is also very convenient to the city and beaches, especially by bicycle. Apart from the narrow streets like ours, it also has wonderfully wide tree-lined roads and a really quirky mix of people. Carrington is flooded with Parkrun enthusiasts on Saturday mornings but for the rest of the weekends, it is really quite quiet here, it is like living on a small sleepy island."
The Awards
"With a newborn, we were unable to attend the NSW Architecture Awards evening in Sydney but we were thrilled to hear the news that our small home was awarded a Commendation in the Small Projects category. With such incredible design and construction projects (and large budgets!) happening in Sydney and surrounds, it was terrific that our home in Newcastle was acknowledged too. The stunning Finnish-inspired Newcastle Music Studio also received a Commendation in the same category. We were really excited that our small home was recognised as a good example of a simpler way of living.
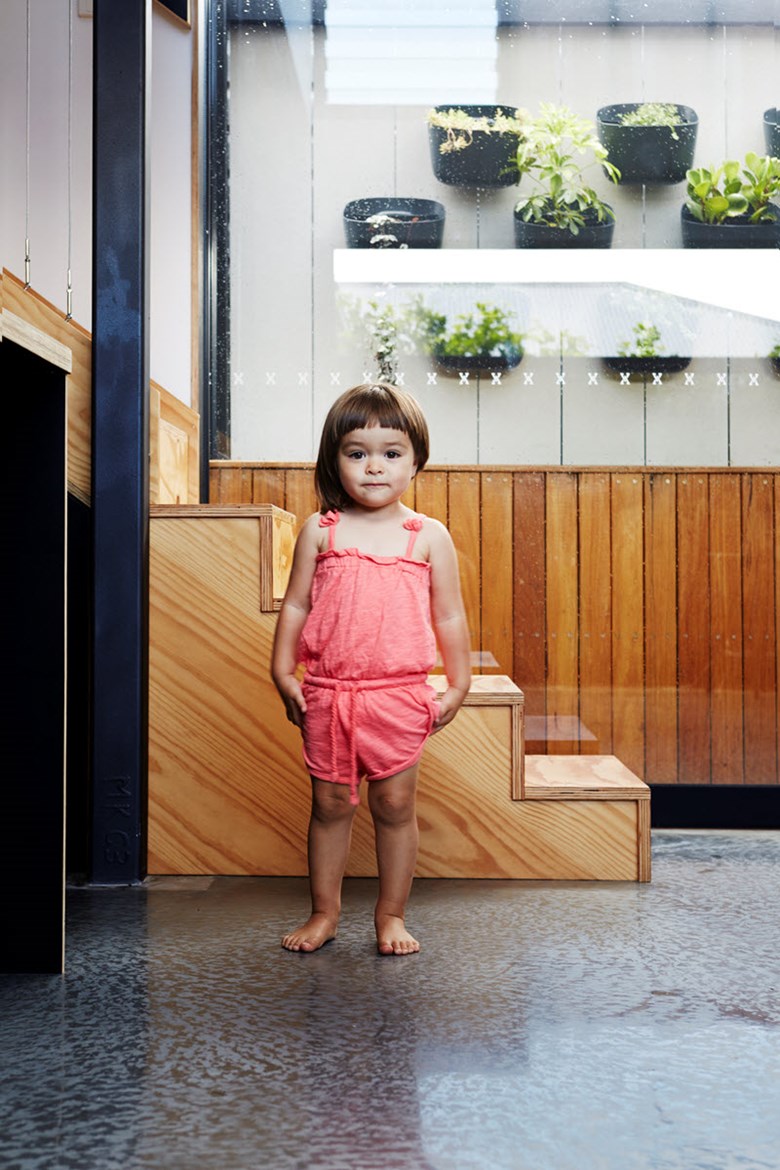
"In the local Newcastle Architecture Awards, Residential Architecture – New Homes category, there were many beautiful new residences recently completed in the Hunter Region. Entrants included large homes with enviable outlooks to the ocean, lake or the valley, with lovely detail and material selections. The feedback from the judges was that they were pleased to see a home design that was unique and responded well to the growing challenges of urban density, increasing property prices and mortgages – and that we had made an intentional decision to create and live smaller."
Ange On Living Small
"Before we built this house Matt and I had already been interested in small houses and simple living. I love Japan, Matt and I have visited a couple of times together and we love exploring their way of living and working in small spaces. It may be the norm in Japan but small living is a relatively new concept to Australians - small spaces can be so flexible and it is not necessary to have a bathroom for every bedroom or even a bedroom for every person.
"Our good friends live in Yokohama and as a young family of four, they sleep together in one room. Their futon beds are folded in the cupboard and pulled out at bed time. It is not unusual that children continue to sleep together with their parents at age 3, 4, 5 and upwards. In Australia, there is a preference for sleeping in separate bedrooms and for homes to have multiple living spaces. With higher land and property prices and increasing costs of living, more Australians seem to be questioning these norms and seeking alternative ways.
"When my grandparents came here from Malaysia to visit us, they couldn’t grasp the concept of why we all lived in separate houses. As we brought them to each of our homes, they said, ‘so you live here, Rowena lives there, Juliana lives there and your parents over there, and Matt’s parents and siblings all live in different houses too?' … confused, they asked 'but why? Why would you do that when your parents should be close by to help with their children and grandchildren and share meals and live together with them'.
"There are a lot of benefits to living smaller including less cleaning and lower maintenance. We don’t have a large backyard, just a small courtyard in which we can still grow a few herbs and vegetables, and there is a wonderful park and playground just down the road (which we don’t have to mow!).
"Less maintenance means we have more time to go camping, bushwalking and riding our bikes. The other main advantage is affordability, having a smaller mortgage was really important to us. It will be interesting to see what the future of housing will look like in Newcastle and more widely, in Australia."
Photography by Alexander McIntyre.




