Delve into the rich tapestry of history that makes 101 Maitland Road so special
If you’re a Newcastle local, you’ve probably heard of The Owens Collective, an art gallery and function space that gives back to the art community by showcasing our local artists and creators in a cleverly designed purpose built space.
What you may not know, is that there are now 4 incredible apartments perched atop of the gallery space, and wait for it... even a rooftop pool!
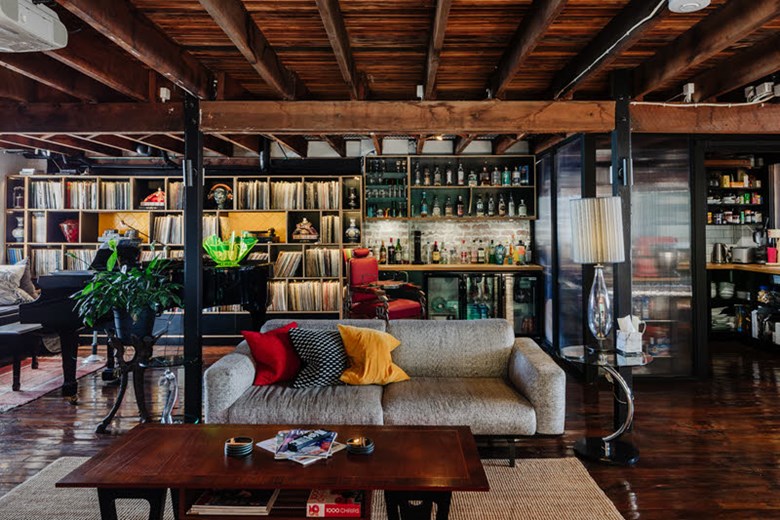
So, why the name? Who is the Owens family and why name the building after them?
Well, dear readers, it all started with a lottery win for Richard Owens back in 1909. A third of his windfall was used to buy the general store in Wollombi. The formula for the success of this store was then used to open a second store in, you guessed, it, 101 Maitland Road, Islington. Two stores eventually grew into a chain of stores, known as Savemores and they were the originators of self-service supermarkets in the Hunter region.
Later, they were renamed Shoey’s Food Barns – a thriving 40-store, $250m a year business, before being bought out by Coles Myer in 1988.
Eventually, the head office was relocated to the site of the Islington store. When the founder of the business, Richard Owens died, the sons built a three-bedroom apartment above the offices for their mother, Mrs Owens, to live in. Remember the lottery win I just mentioned? Wouldn’t you know it, but when Mrs Owens resided above the Maitland Road store, she too won the lottery.
I meet Clint and Brad, who purchased the site 11 years ago, to chat about their upstairs renovations.
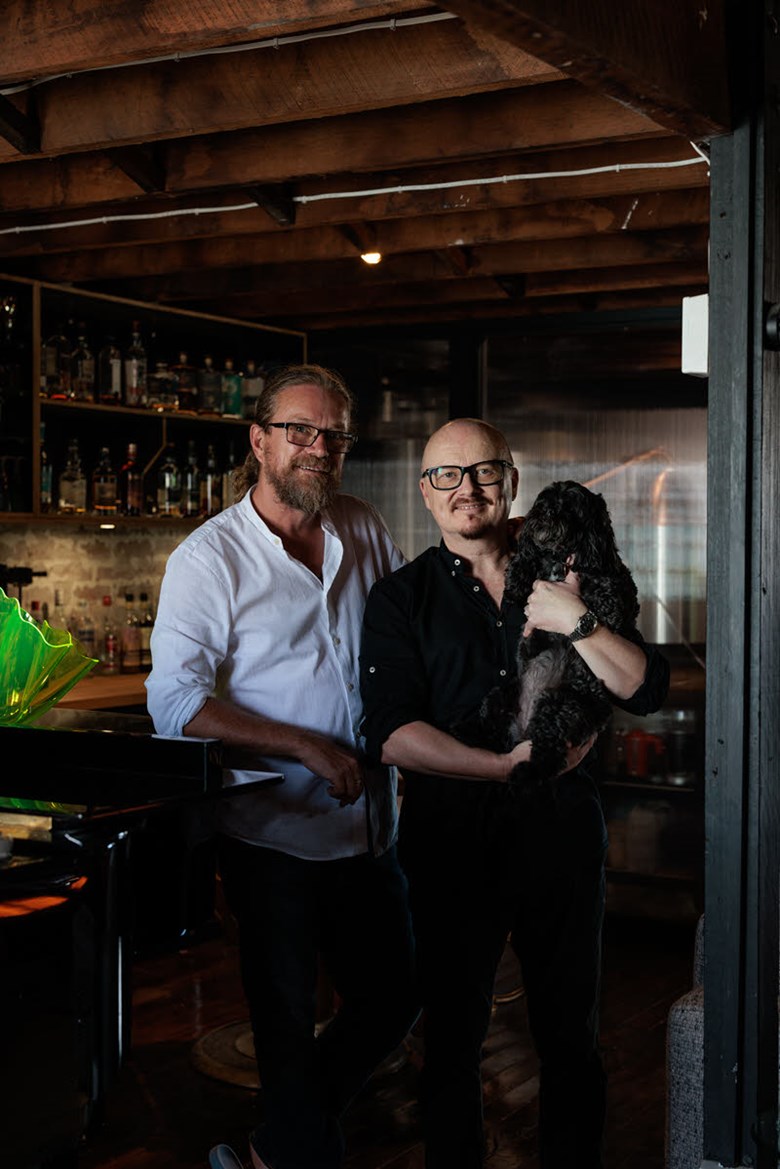
Clint, when you came across this building for sale, had you been looking for something like this or was there something about it that you thought, “I could do something with that”?
"When I bought it, I knew straight away I could do something with it. The trouble was convincing Brad! It was yielding a 10% return with the commercial tenants downstairs, so I was able to go ahead with a couple of accommodation projects – The Bronte in Morpeth and Regents Park in Maitland – while I convinced Brad to move in.”
What state was the building in when you bought it?
“There was a residence above the shops and a makeshift warehouse at the back of the block that had been let go, with some shops downstairs. It was home to uni students and musos for years. It was awful. A real doss house. Although, the apartment had some really amazing features, like the small milk door within the kitchen wall that would have been used for milk and bread deliveries to Mrs Owens.
"Back when I purchased it, Brad was living in the old Blue Dolphin Theatre in Tighes Hill, across from Miio Store, and even though the place was falling down around his ears, he loved it. Even more so because there was space for his grand piano. It was real Austin Powers-style, but the building needed a lot of work. As soon as I saw this, I knew I could recreate that vibe here. Brad really doesn’t like change. It took me seven years to convince him to move here!”
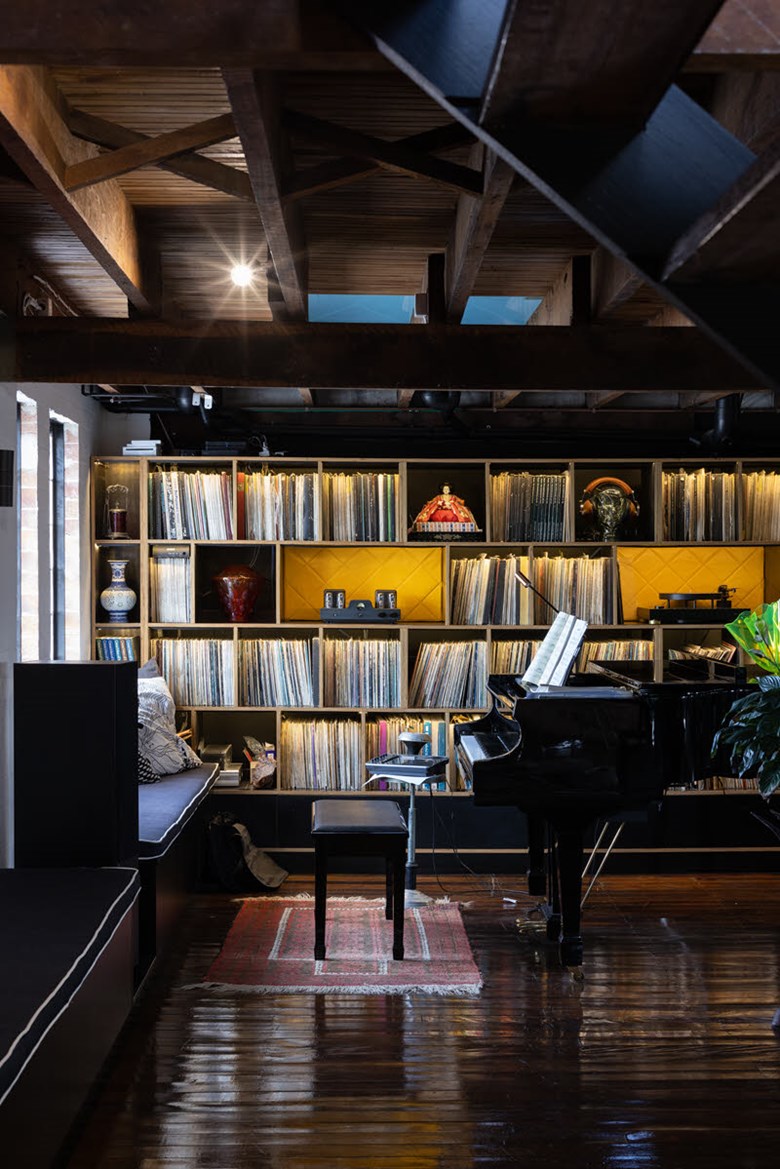
Clint realised his vision of converting the upstairs space into four separate homes.
“I love the concept of multi-generational living. I really wanted to build a home for Mum, who has stage 4 lung disease. The build took two and a half years and there were times I didn’t think she would make it. A month before it was finished Mum got Covid and nearly died. Mum is super tough. She knew how much work I had put into her new home and was determined to enjoy it. Her health has improved so much since she’s been here and she feels safe and secure. Mum’s apartment is drenched in sunlight in the winter and it retreats back in the summer.
"Brad cooks her beautiful meals of a night and our teenage daughters often visit her after school. Even Lulu our dog is happy because she gets to wander between both homes.”
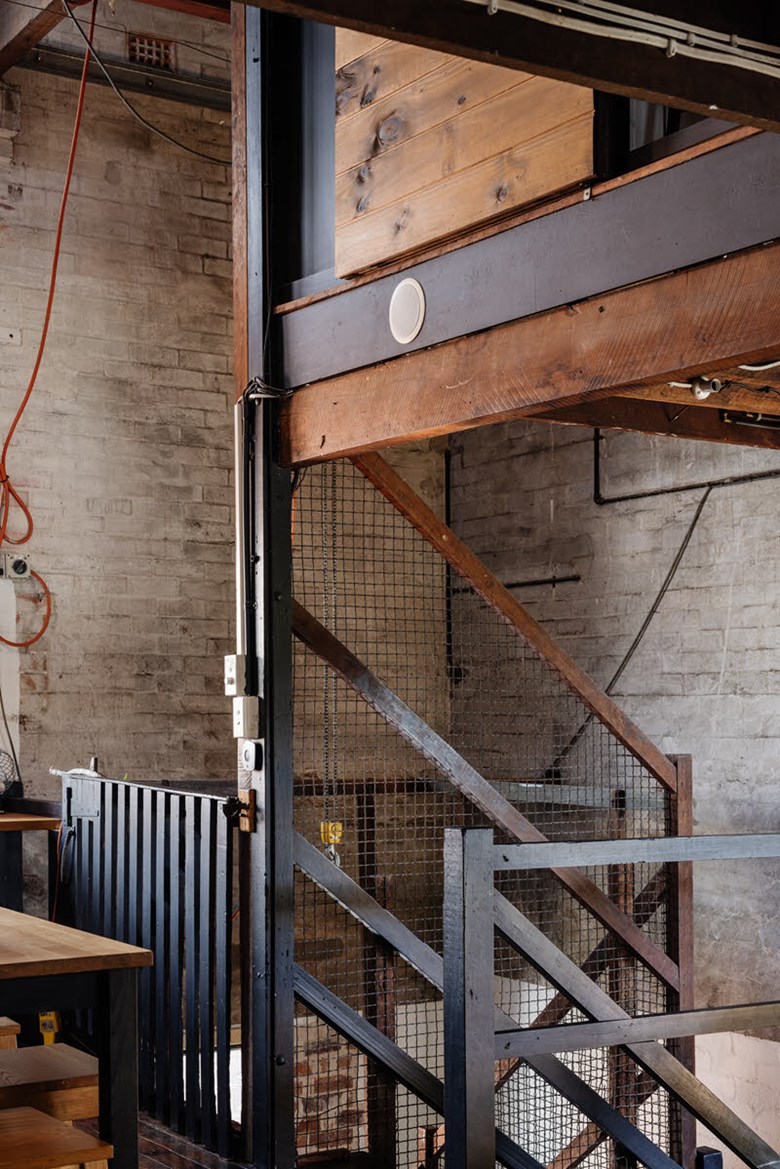
In addition, Clint also designed a one bedroom apartment and a studio apartment, which he rents out as short-stay accommodation. They often have people in town visiting art exhibitions who stay upstairs and get to enjoy Clint’s eclectic design style and of course, loads of carefully curated local art in their accommodation. Clint and Brad are also now adding wedding packages to their mix for their function space so the upstairs accommodation is perfect for bridal parties to get ready.
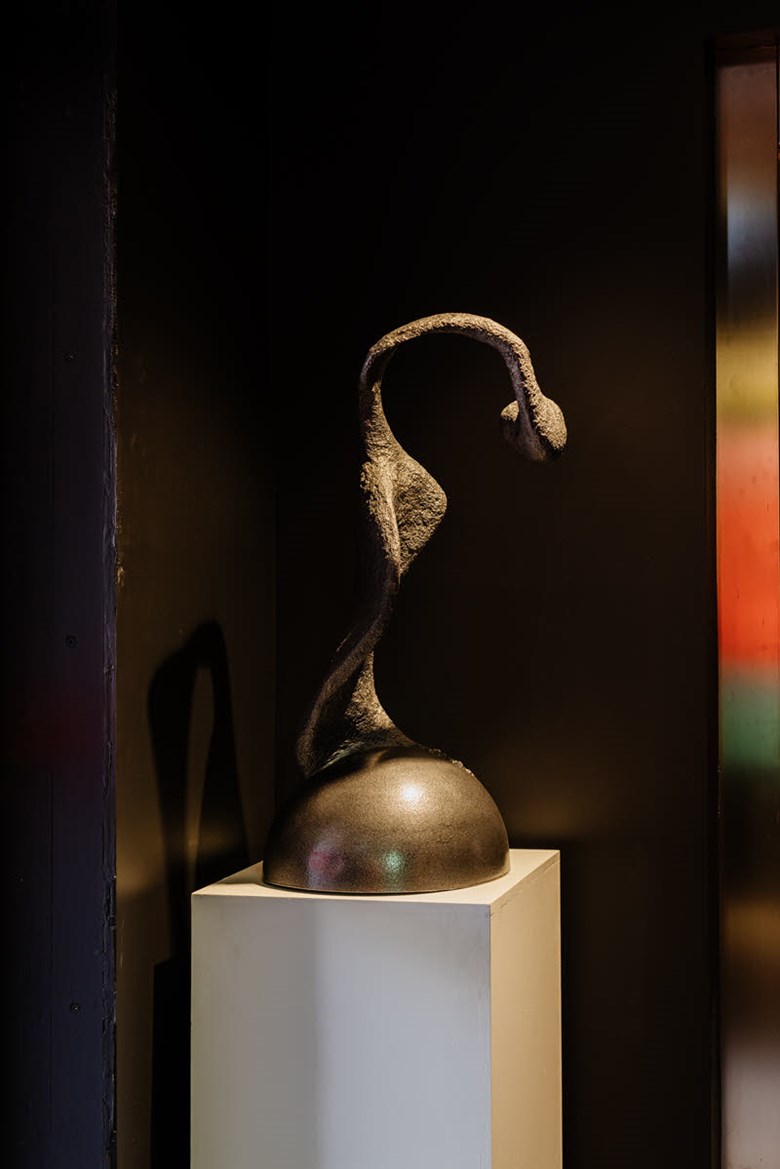
How would you describe your style, Clint?
“I love block colour! I used to be a bit of a minimalist but my style has changed over the years."
"With our apartment, I would describe it as a bit maximalist but I call it a visual feast. There are so many great things to look at that you don’t know where to look first. It has a plain backdrop but it’s definitely a feast for the eyes."
"I don’t like things to look new and believe in honouring the history of a building. I love the fact that Mrs Owens used to walk on these floorboards. We had to lift all the floor boards for fire proofing and we made sure to lightly sand and oil them so they still look to be in their original condition. All of the stairs in our apartment have worn treads from over a hundred years of use and I love that."
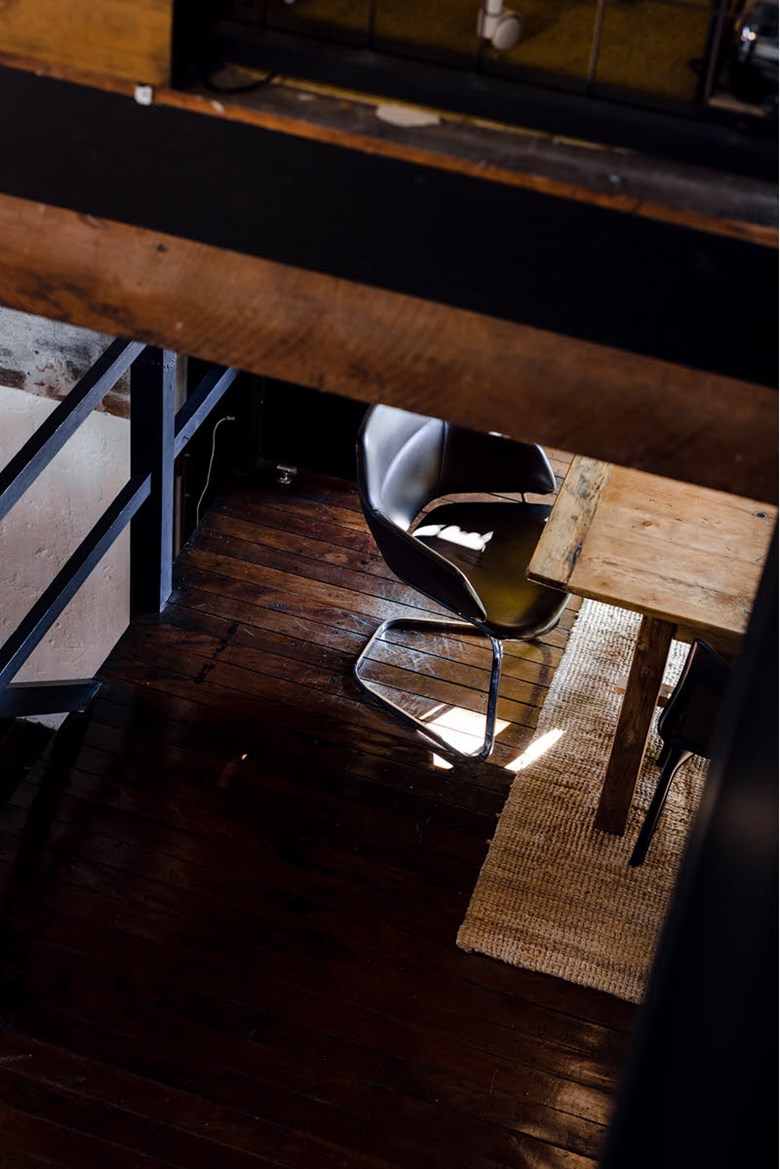
Was your plan always to have a gallery space downstairs and a function space?
"No. We initially had a co-working space. My friend who was going to run it backed out and I got sick. It became too much so we got rid of it. It was always going to be a gallery but the idea was that we would exhibit the art while we did corporate functions and training sessions that were linked to the front. The gallery was so attractive to artists it took over. We created a model where the artist sits the gallery themselves and pay a minor rental fee so we charge zero commission. The arts community really struggles, even more so after Covid, so it’s important to us to give back to the community."
Let’s talk design. Tell me about the one-bedroom apartment and studio accommodation.
"As I said before, I love block colour so I’ve gone with solid, bold colours for the carpets. That’s why I went with green carpet in the one-bedroom apartment and deep purple in the studio.
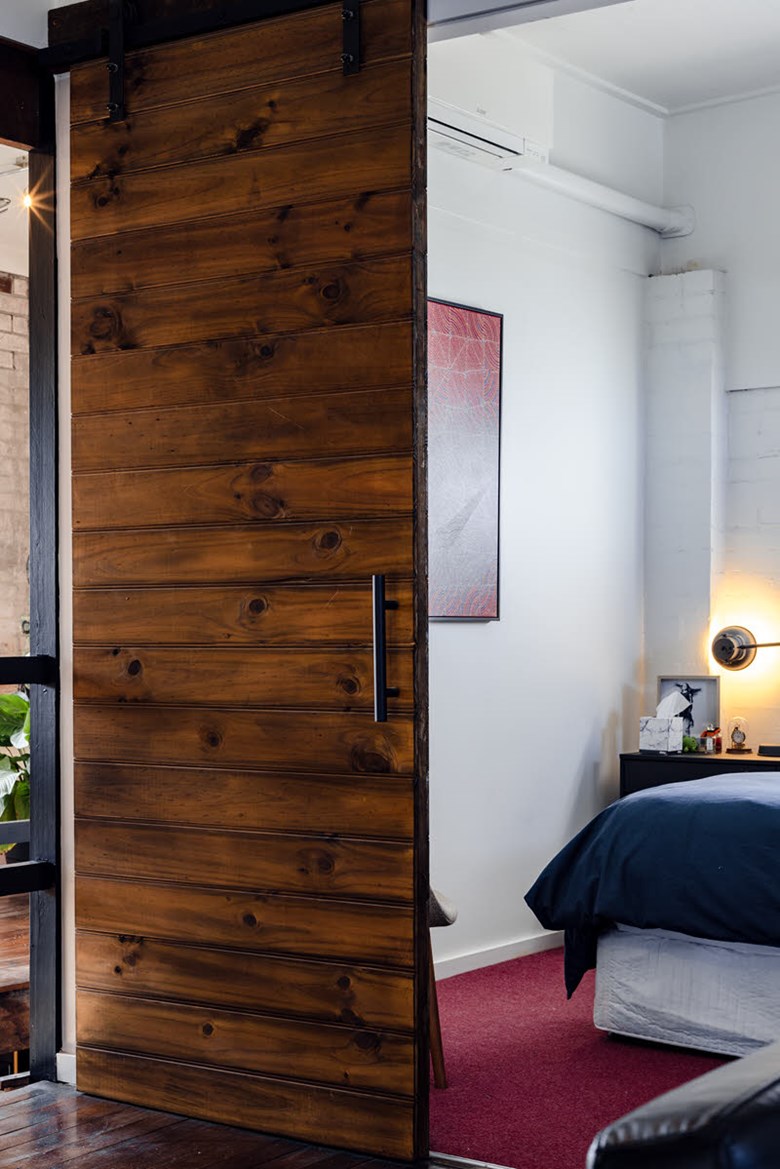
"In the bathrooms, I believe you can’t go past subways. I’ve been doing them commercially for 15 years and honestly, you can’t do any better. I love going to auctions so that’s where the majority of our furniture comes from. I also love chairs. You won’t find matching dining chairs in any of my spaces. They’re a wonderful opportunity to add colour and shape to a space. I particularly love mid-century design.
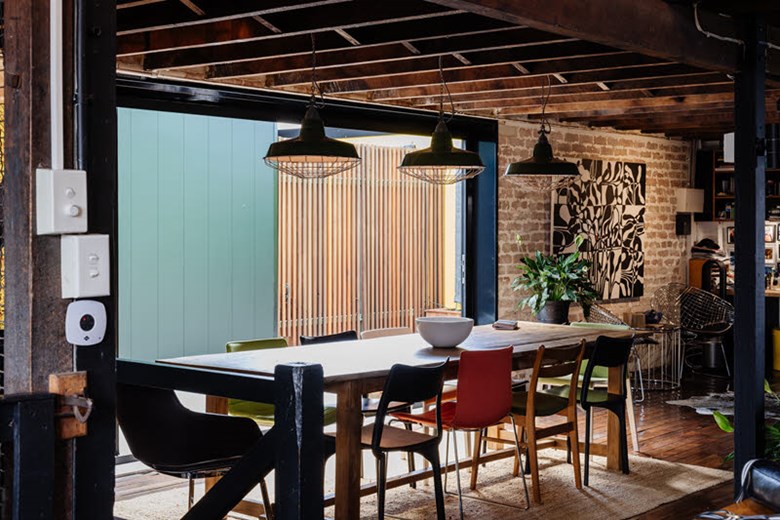
"Being a 70’s kid, I’m inspired by that era and the purple carpet in the studio apartment was a nod to the 70s. Then of course, the walls showcase some of the work of our local artists.
"I try to let the artwork be the hero so everything is fairly minimal. I love the view out to Maitland Road. I could sit and watch it all day."
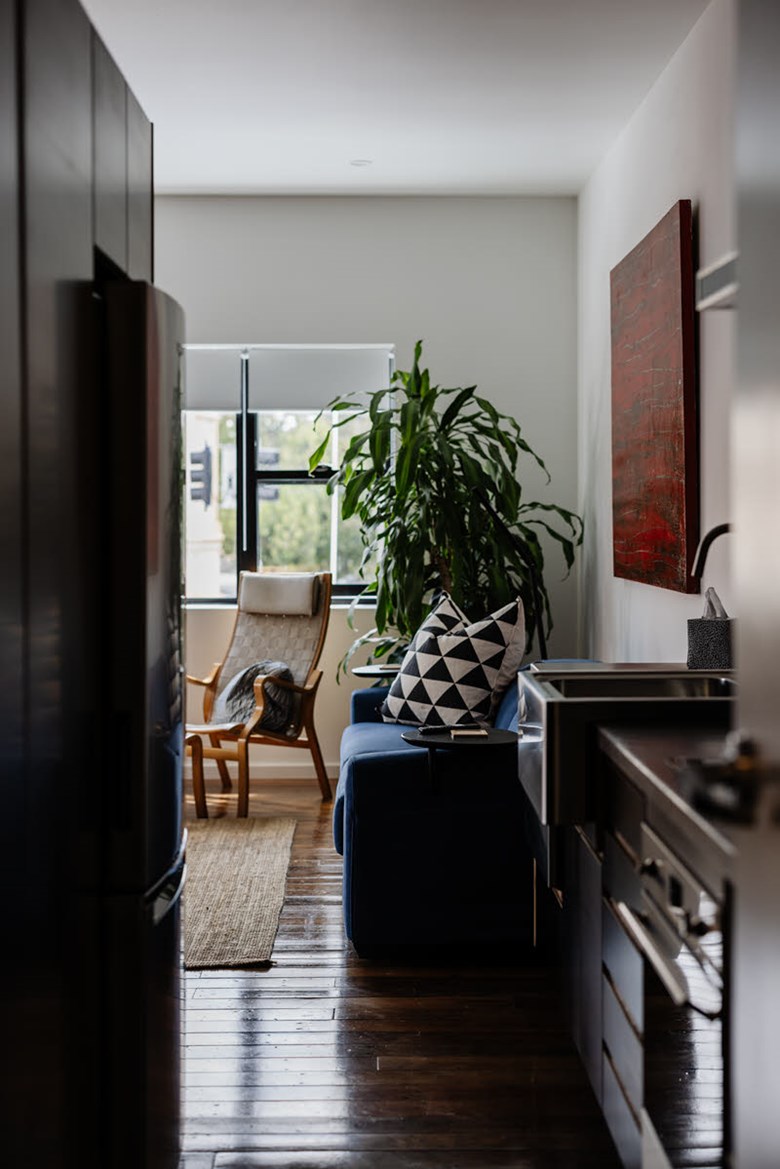
Clint’s Mum, Carole, has made the other one-bedroom apartment home. With its soaring 4m ceilings, serene private courtyard with a High Swan Dive designed vertical garden and her beloved Asian-influenced furniture and accessories, it has become her sanctuary.
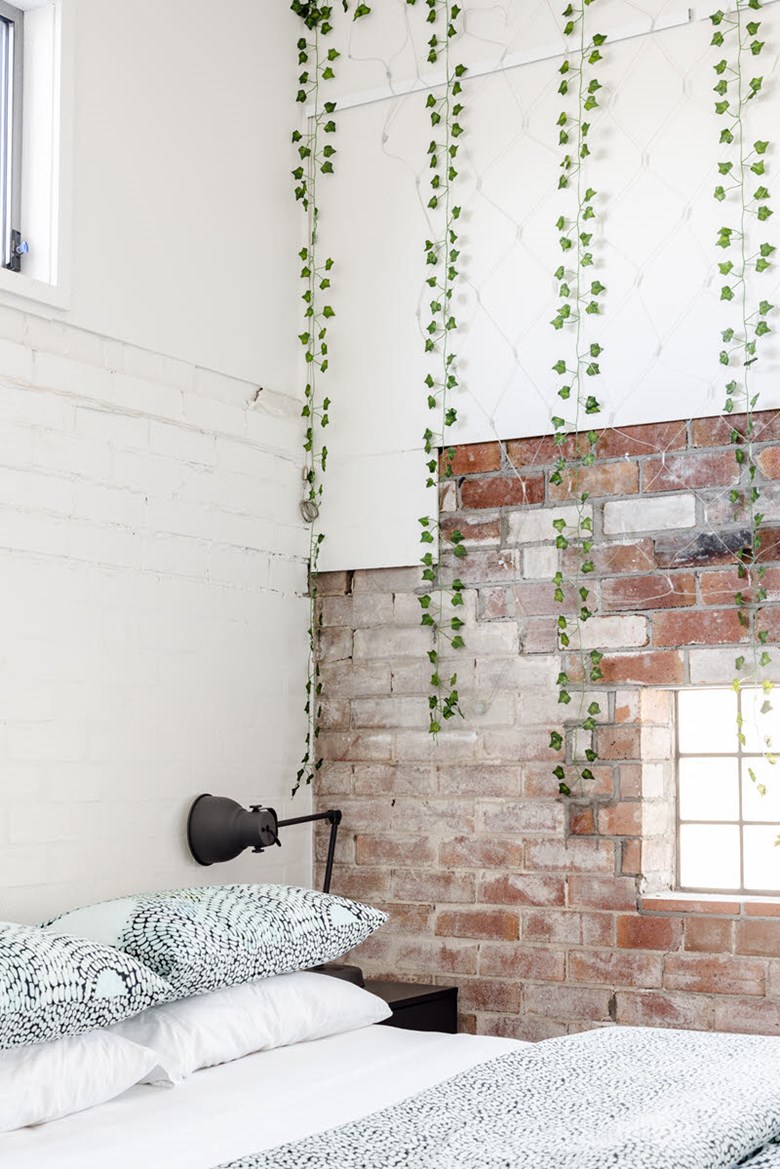
Clint adopted his minimalist style to the design of the apartment, with bespoke joinery in black ply housing the television and Carole’s family photos and momentos collected over the years, and a simple kitchen with micro-cement bench tops. A painting by past exhibitor and local artist Sue Atkinson takes pride of place above the sofa in the living room.
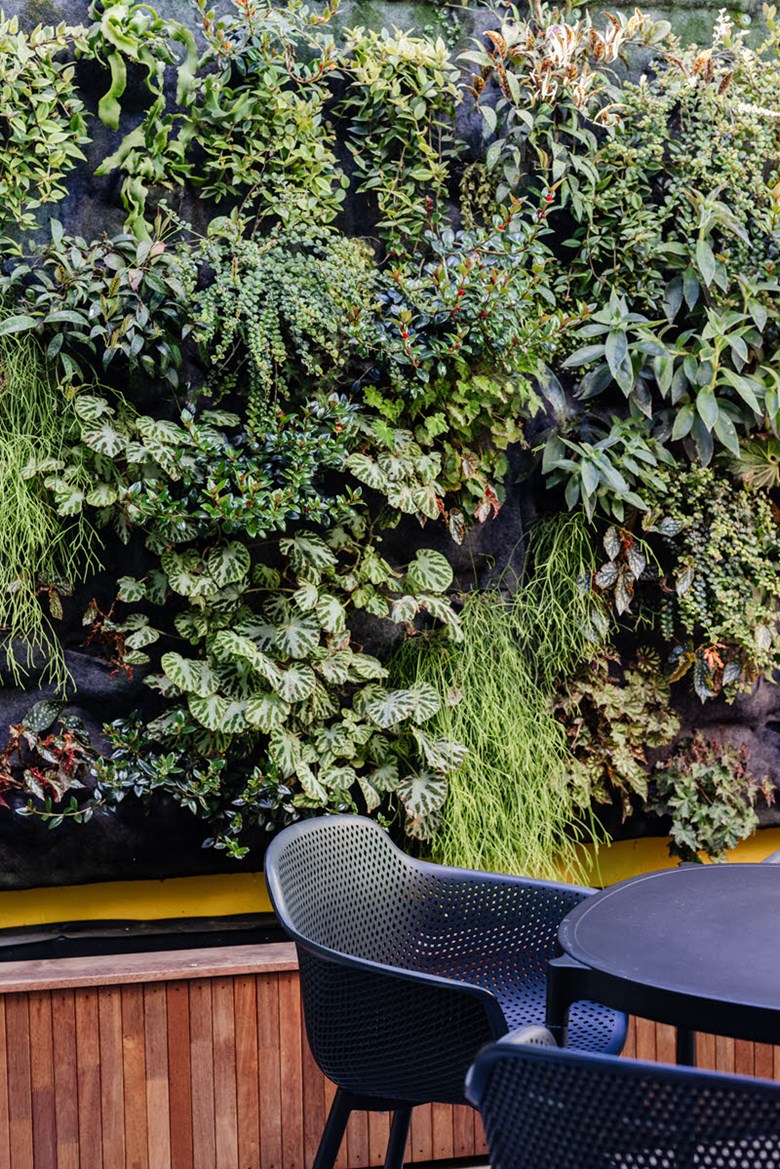
Leaving Carole’s apartment and walking past the rooftop pool, we turn the corner to what Clint accurately described as a visual feast. Welcome to Clint and Brad’s home.
Clint and Brad have built a 2-storey, 3-bedroom residence within the original warehouse space that not only honours and respects the history of the site, but is also a visual representation of their personalities and passions. The brick exterior wall has now been opened up and replaced with a wall of glass doors. The plan is to eventually clad either side with metal mesh and install uplighting below.
I step forward into an old world aesthetic that truly makes you forget there’s another world outside those walls. As we walk through and Clint tells me all about his home, he quite literally gets overcome with goosebumps. This is one special home.
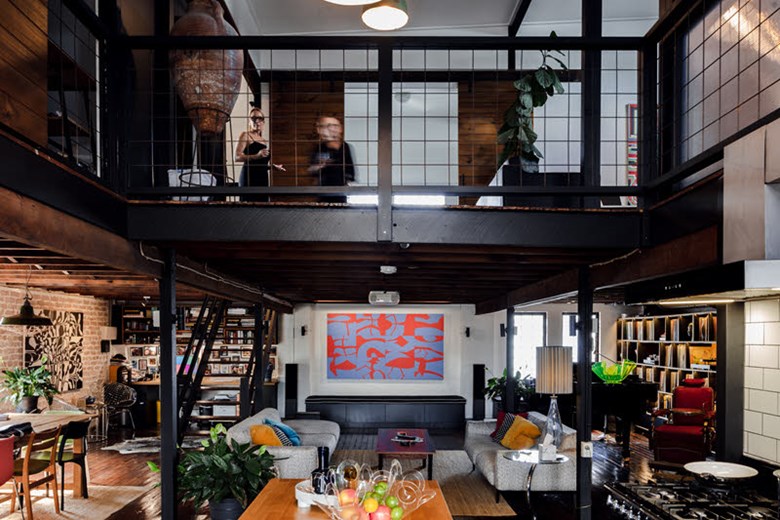
A bespoke floor-to-ceiling black ply bookcase runs along the back wall, making a striking backdrop to Brad’s beloved grand piano. Brad is a classically trained piano player and each evening, he plays a piece before bed. They even built a bespoke banquette seat adjacent to the piano for sing-alongs with friends.
The bookcase is filled with an eye-watering record collection which they brought over from their Maitland property, Regents Park. Brad’s prized levitating turn table occupies one of the shelves in the book case, as do some of the couple’s pieces they’ve collected on their travels as well as Clint’s great-great grandmother’s ruby glass pickle jar and a Venetian glass vase from his minimalistic days.
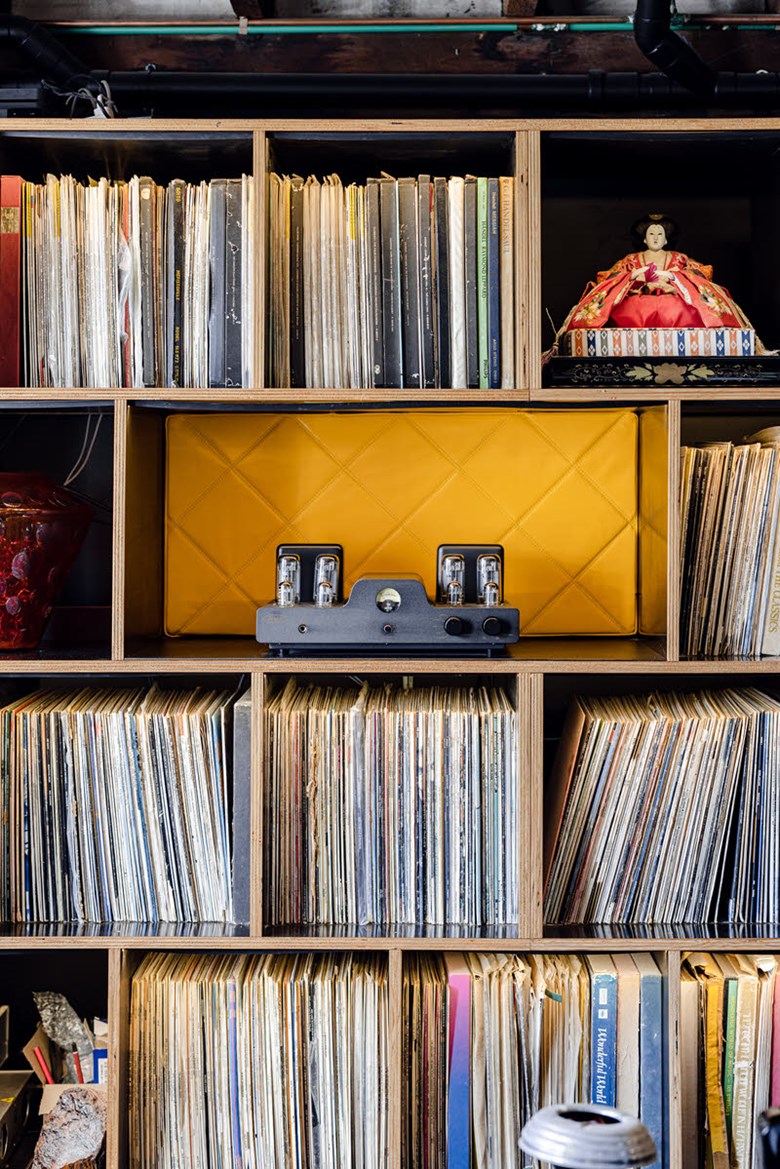
Clint has lined the back of a couple of the shelves with quilted yellow kangaroo leather, made for them by Jordie from Hide and Seeker across the road. The plan is to also line the lift with the same treatment.
A vibrant green glass bowl from Miio Store sits atop the piano, adding a pop of fun and frivolity to this moody corner of the room.
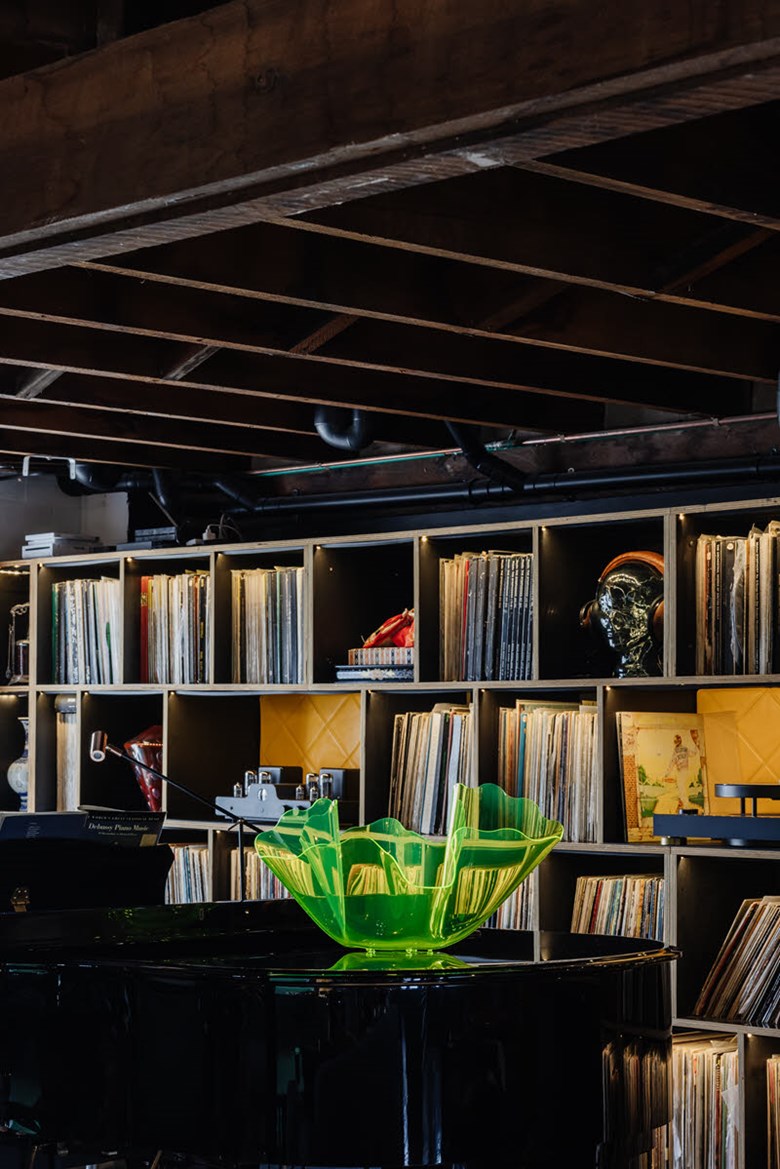
Next to the piano is an old barbers chair from the original barber shop in Sydney’s Strand Arcade. Anywhere else, this would raise eyebrows and have you question, why? It looks so at home here, that it’s difficult to imagine the space without it. Brad had the seat re-upholstered, but in all other respects, it’s in its original condition – right down to the toddler seat that sits atop of it.
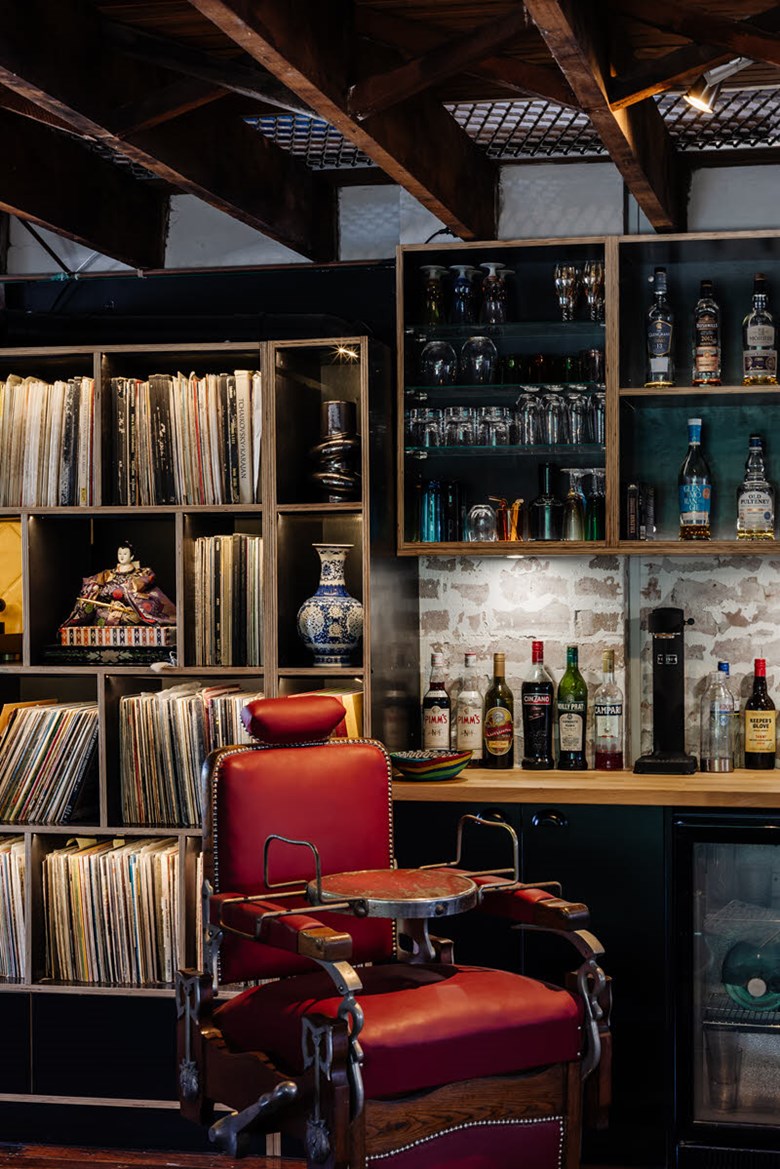
A challenge well known to those who have converted old warehouses is how to maximise natural light. Whilst Clint is very much the creative mastermind behind many of the design choices, it is Brad who came up with the genius solutions for bringing light into the space.
“We used cattle grates between the first and second floors on the opposite side of the room to allow for light and ventilation. What was a very dark space, is now light with ambient shadows of an evening," Brad said.
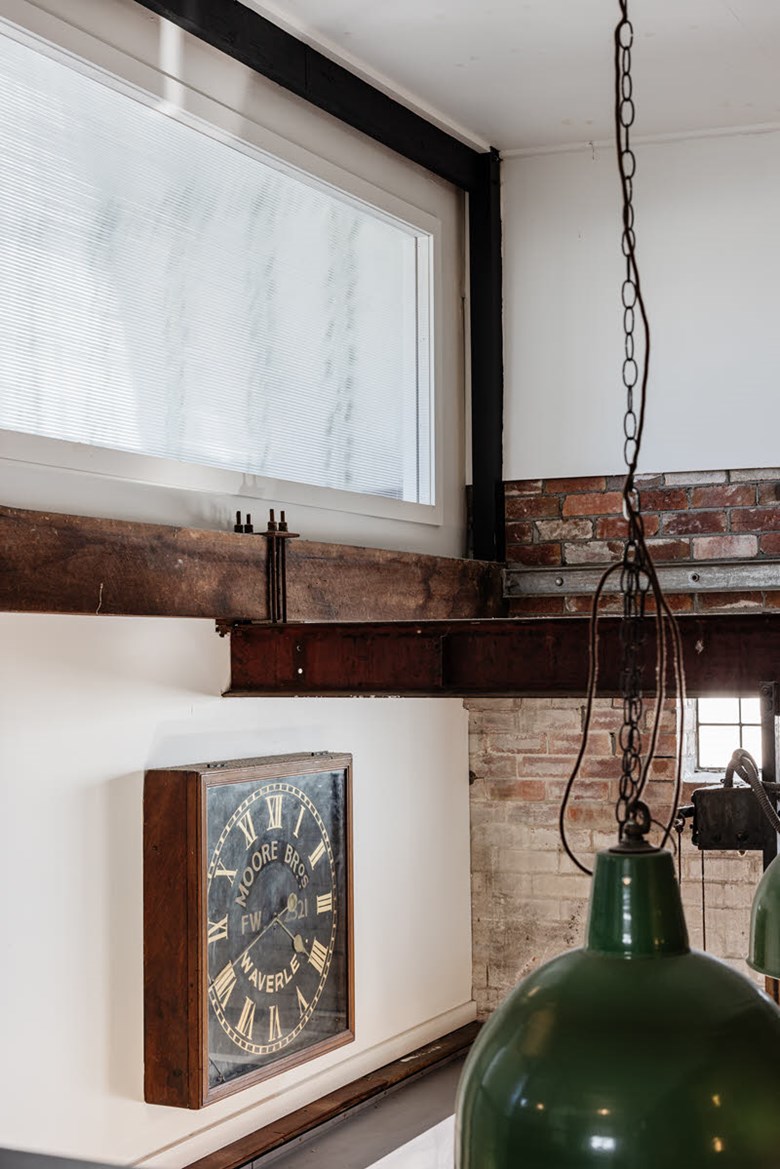
Above the grand piano is a frosted 40mm thick glass panel in the ceiling that is also the floor of the upstairs dressing room. Beyond the dressing room is the couple’s ensuite that has a high window flooded with natural light.
The use of industrial reo for the mezzanine balustrade also creates light and shadow. A transparent PVC product has been used for the laundry and butler's partitions to let the light through.
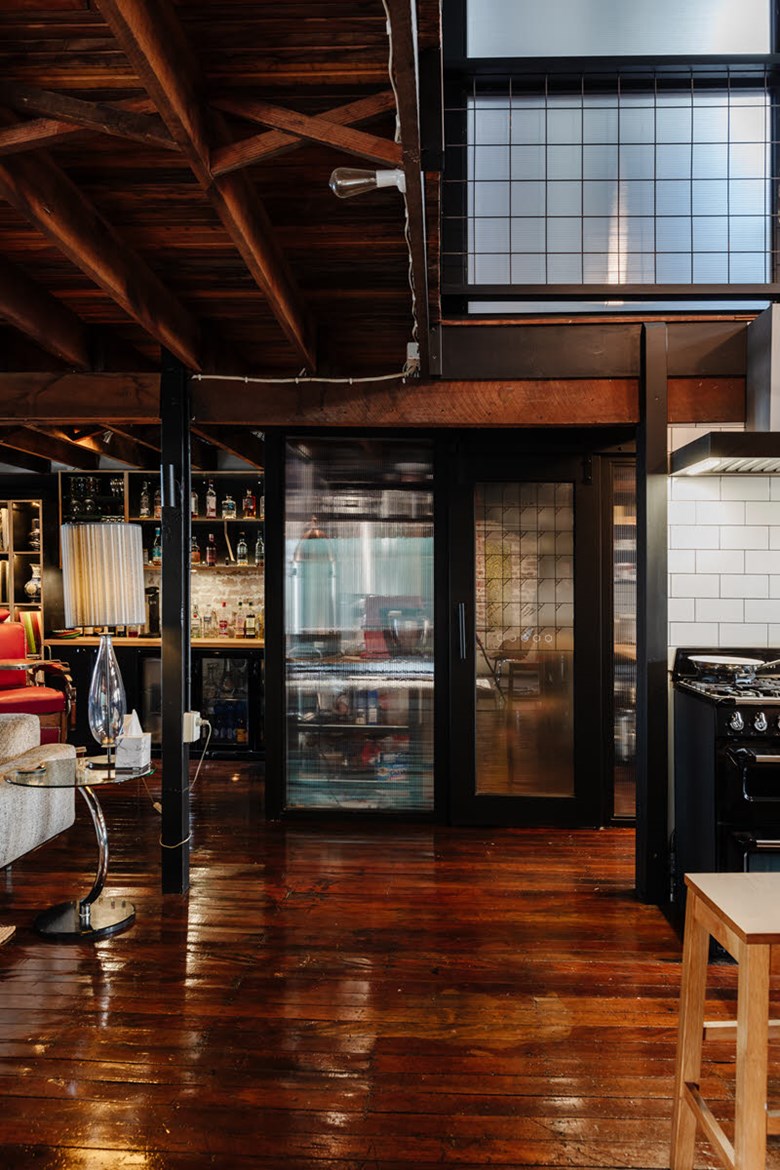
Clint, where do you get your inspiration?
"A lot of my inspiration for the accommodation venues I’ve developed comes from years of international travel for both business and pleasure. I lived away from Newcastle for 20 years in New York, London, Melbourne, and Sydney.
"For the butler's pantry, we were sitting drinking bubbles at the kitchen bench one night with Nina and Peter from Miio Store. Nina suggested we put the 900mm Smeg oven where the fridge was. From there we needed to work out a space for the fridge, so the butler's pantry was born. We also allowed space for Brad’s distillery for his whiskey making. I marked out how I wanted it with chalk on the floor and my chippies built it from that. I don’t cook but Brad says this is perfect. We use it as a scullery and for breakfast prep.
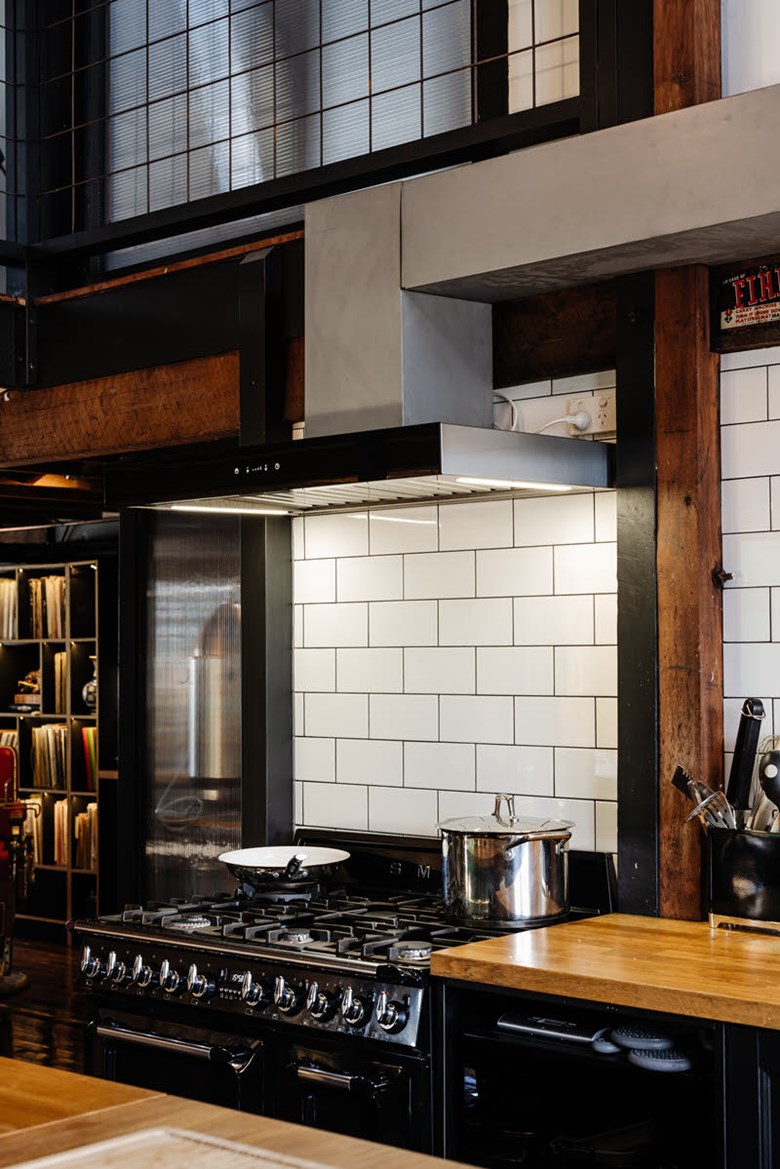
"I would have loved to be an architect but I’m dyslexic and didn’t find out until I was 38. What’s happened is I’ve ended up here anyway. My next project is the old Maitland Mercury site which I’m developing into hotel accommodation, commercial, and retail spaces. I did all the floor plans and designs for that too. I sat with the draftsperson and said this is what I want. I just sketched it out and they put it together.
"Sometimes ideas come when Brad and I are sitting down over a few drinks and we end up executing them."
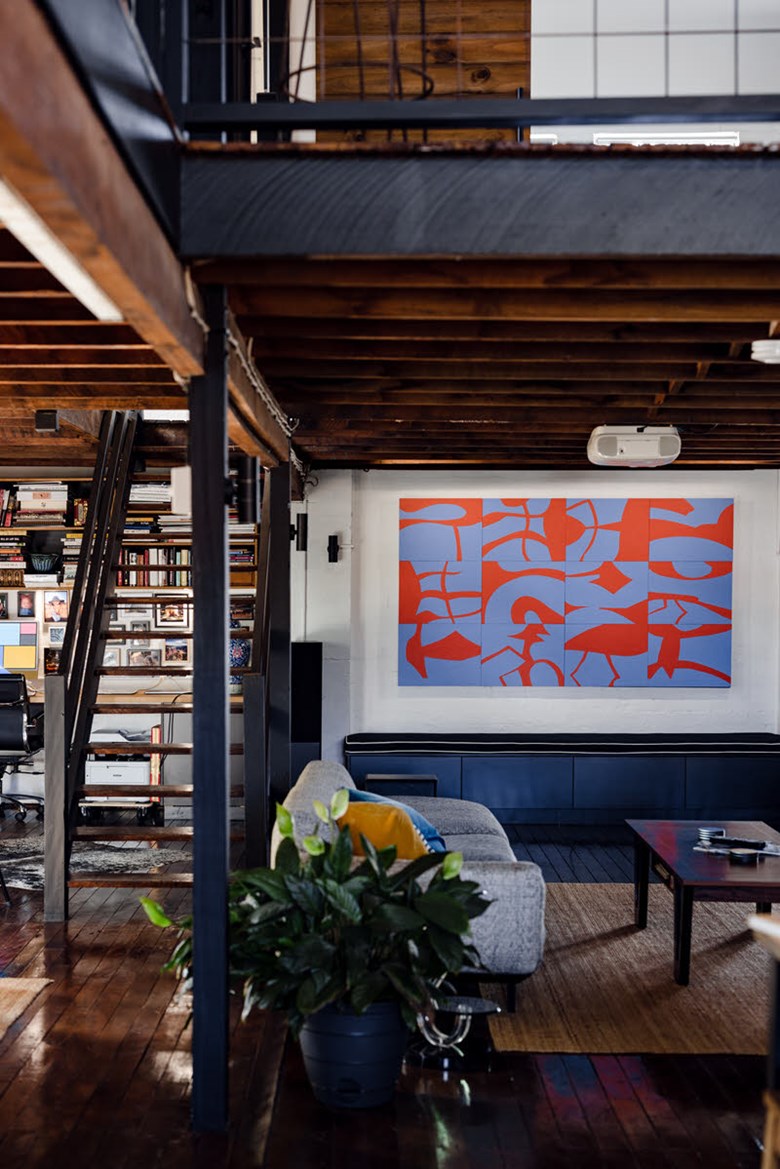
When you’re as passionate about art as this pair, there is never quite enough wall space to showcase your favourite pieces. At the end of the living room is a large commissioned piece by Geoffrey Holmes that forms a striking focal point above the banquet seating. A screen rolls down from the ceiling in front of the painting where a ceiling-mounted projector plays their favourite TV shows and movies.
Clint curates and hangs most of the art, the majority of which are by local artists, perhaps with the exception of a series of photos taken in Cuba by his Aunt Elaine. When she was 85 she embarked on a photographic tour on her own in Cuba, accompanied by a photographic guide. Clint asked to have one photograph as a memory of her and she gave him an entire series.
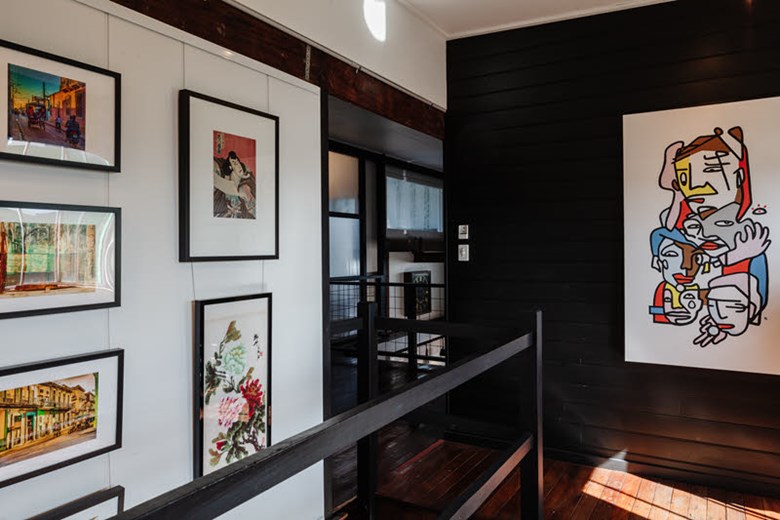
Another sentimental piece that Clint adores is a silhouette image of him that was commissioned as a gift for his 50th.
“I had 180 guests and they all wrote one word to describe me on it. My absolute favourite comment is by our eldest daughter – 'Love you Dadda.'"
Upstairs is an additional living room with built-in shelving for games, puzzles, and a place to showcase the kids’ art. Both girls play cello so it’s a music room with a keyboard as well. As the girls grow and their needs change, the space will evolve. Clint tells me he wants to put a ’70s-style modular sofa up there to create a social hang-out zone for the kids and their friends.
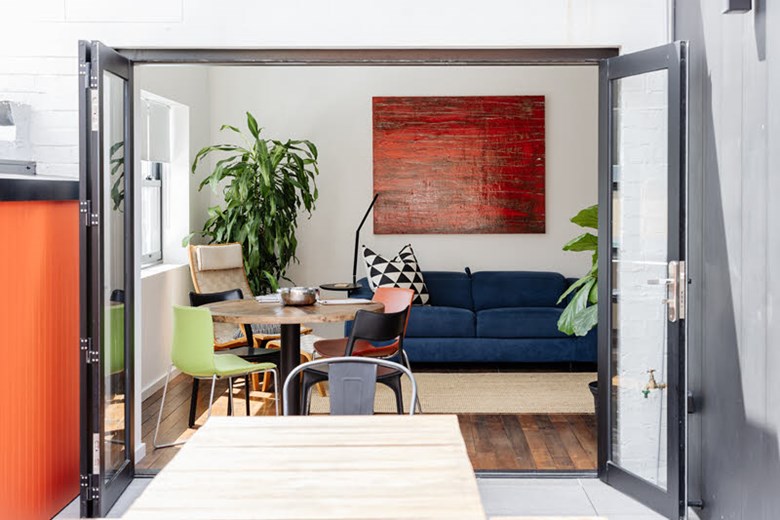
Clint and Brad made the double barn doors for their master bedroom out of boards recycled from the renovation. All three bedrooms have their own ensuite which Clint says, “is a must when you have teenage girls."
You have so many interesting pieces. Where do they all come from?
"Lots of pieces came from our project at Regents Park, like the massive clock in the kitchen. The coffee table came from Aunt Elaine’s posh room – it was a jade green room. She gave me the green velvet sofa, the coffee table, the ottoman and a 2 seat sofa which I have in storage. It was custom made in 1969 and is the one thing I’m precious about in this house.
"We have quite a few pieces from Miio Store in Tighes Hill, we’re great friends with the owners. Brad’s sister’s husband made the Rietveld inspired timber chairs upstairs for us. He said they’d be perfect for the vibe of our house.
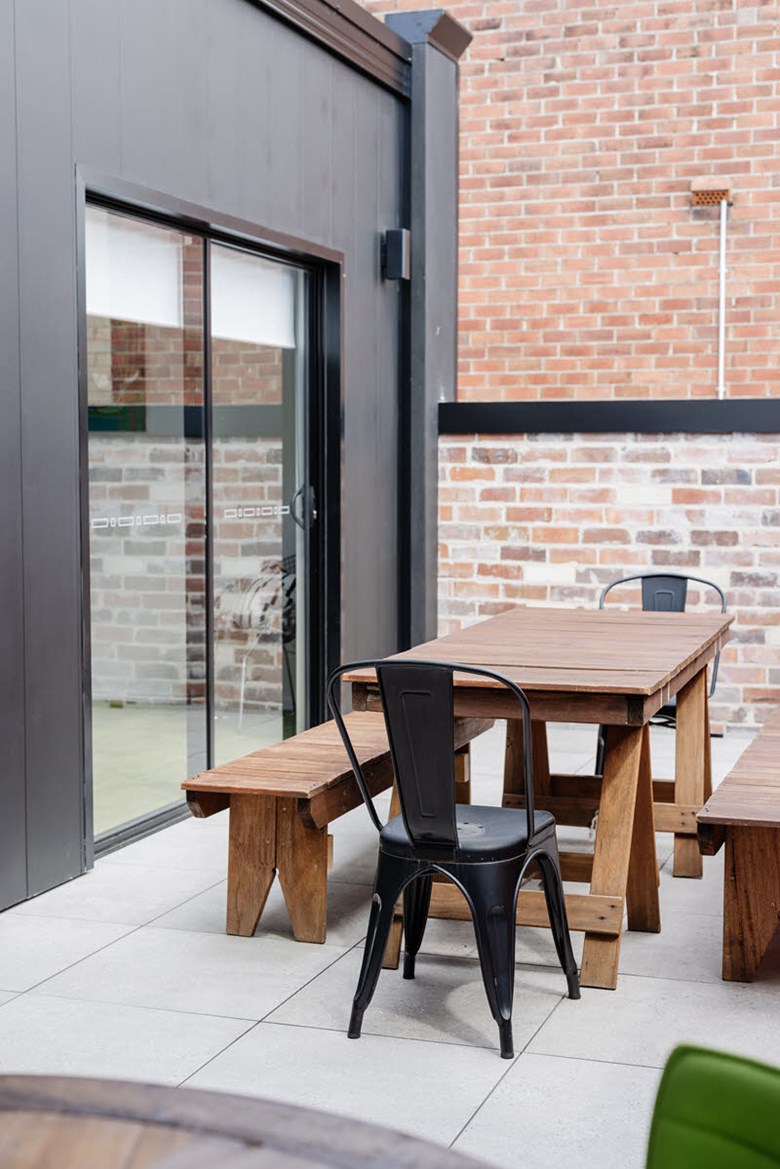
"The kitchen is from Ikea, which is not my first choice but it was installed before Brad agreed to move in so we had to stick with it. I actually designed it around the existing mismatching wall lights because we loved them so much. One of them looks like a face. Coincidentally, Jessie and Sophie from High Swan Dive used to live here before we bought it and when they came through to have a look, Jessie just looked at the lights and said 'I made them when we rented the space!'"
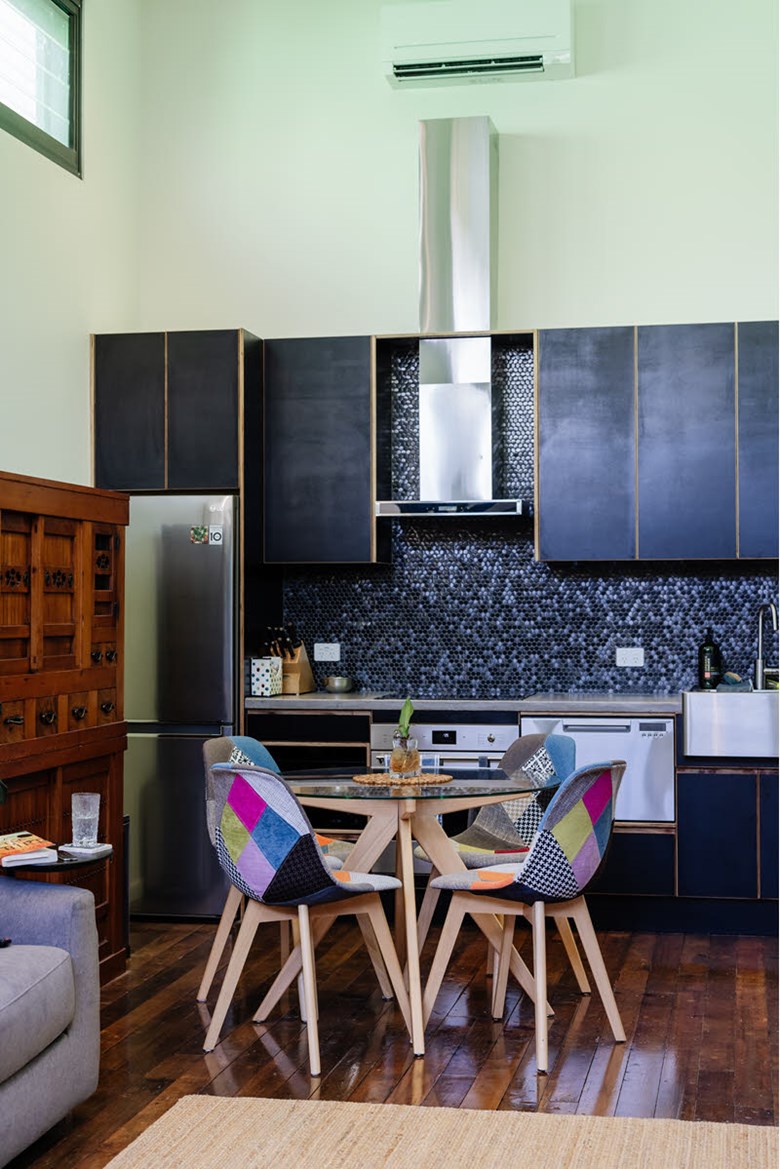
The original goods lift hoisted everything into the apartment when they moved in, with the exception of their king size mattress. It also suspends the annual 3m Christmas tree hand-made by Brad, which I’m told looks like a tinsel chandelier. With the Christmas tree suspended mid-air, the Christmas presents are placed at the foot of a rusted metal art piece of a chook which came out of winemaker Len Evans' private collection. They bring the Christmas Chook upstairs from the foyer each year.
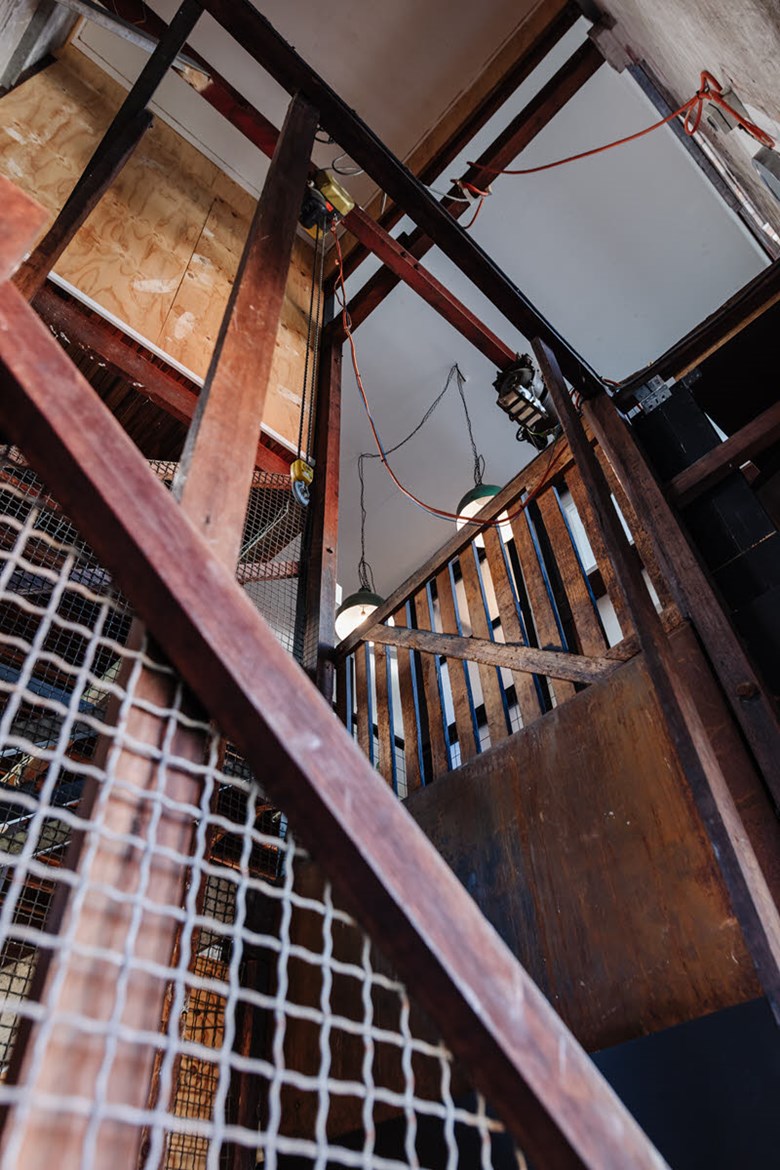
The pressed metal from the old shop ceiling is now in the foyer spaces. It had been sitting outside their property in Morpeth for two years prior to being installed back into its rightful place.
"We’re going to install a recycled Oregon trim with LED strips uplighting it to make the ceiling the feature," explains Clint.
What do you love most about your new home?
"We have created a community hub in Islington. We love the creativity from the gallery soaking up through the floorboards. What I always say to our kids when we drive out of our driveway in the morning is that it’s sort of like a Bat Cave. What I love is no one has got a clue of what we’ve got going on up here."
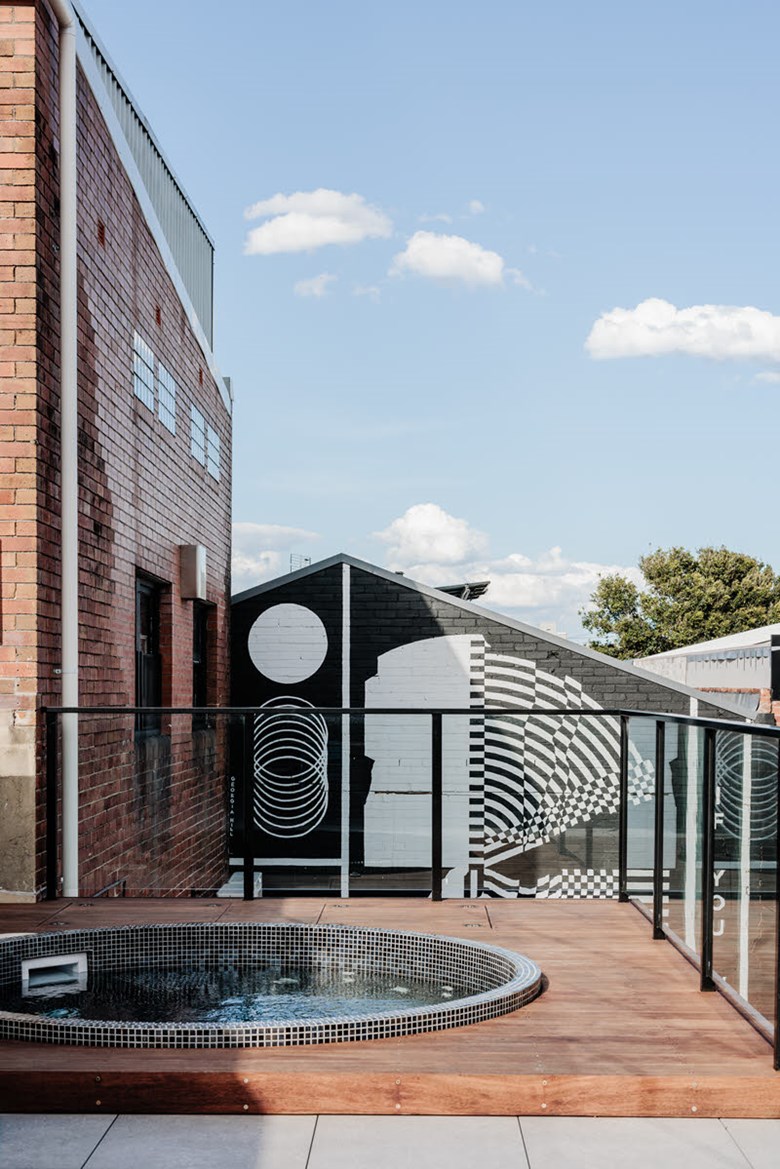
Did you face any challenges during the build?
"What started as a six-month project with an allocated budget, turned into a two-and-a-half year project with our costs tripled. The government mandated new building regulations for Class II buildings affected us enormously, as did the rising price of building materials.
"There’s a fire board we had to install that you would normally find in a 40-storey building. There’s a $20k switchboard that we had to install to upgrade the power to the building. There was $150k just in that. The lift was meant to be attached to one of the walls but we had to build the whole shaft. It just goes on and on. A classic Grand Designs story. Thought it would take six months but took two and a half years."
Clint and Brad have overcome a mountain of cascading challenges with this labour of love, but I get the impression that when Clint has a vision, there’s no stopping him. His plan was to create an urban oasis, a place to facilitate multi-generational living, a home that Brad would come to adore, and a bastion for the local art community. Not only has he achieved this in spades, he’s also been able to share it with visitors to our region with his two holiday apartments aptly named Mrs Owens Lofts – and yes, visitors get to enjoy the rooftop pool too!
