Buy yourself a little piece of Palm Springs paradise in the heart of Newcastle
One of the questions I often ask my interior design clients is what their favourite hotel or holiday spot is and why. The reason I ask this, is because there is often something about it that made them feel great and there is a reason it evokes happy memories. This can give me a valuable insight into their design style.
Creative duo, Inari and Dan are, in their words, “obsessed” with the Ace Hotel in Palm Springs, LA. It’s their absolute fave place to stay and have been at least half a dozen times. It’s this very hotel that was the source of inspiration for their first residential renovation project together in Rodger Street, Carrington, Inari explains,

“The Palm Springs aesthetic is very much on trend right now, but Dan and I have loved it for years. We both work really hard so we want to be able to come home to a space that’s low vibration and relaxed, which is exactly what this design style is all about.”
Just over twelve months ago the couple made the move from Sydney to Newcastle, in search of a more relaxed lifestyle, proximity to the beach and an affordable entry point to the property market. Inari had completed her diploma in Interior Design through Sydney Design School in 2019 and Dan is a shopfitter, so they were on the hunt for a project they could do together, putting their combined talents to use.
They purchased a ripe for renovation cottage in Carrington and Inari set about reconfiguring the floor plan, running all her ideas past Dan and their builder, Beyond Vision as to what would work and what wouldn’t.
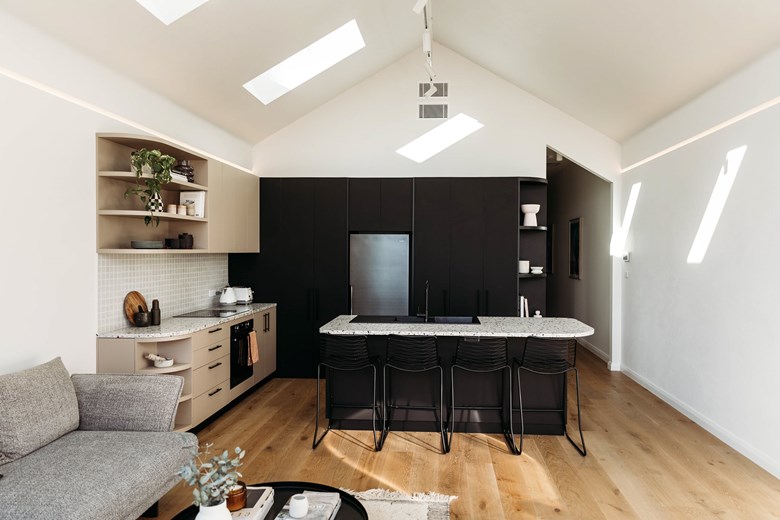
“The original floor plan was disjointed and awkward. I wanted to clean it up and minimise everything, so I put all three bedrooms adjacent to one another, and created an open plan kitchen/living room at the back of the property, opening up to our desert inspired courtyard.”
Inari didn’t miss a beat when devising the new floorplan, right down to the 2nd and 3rd bedrooms being identical in size, so as to avoid arguments when selecting who gets which bedroom.
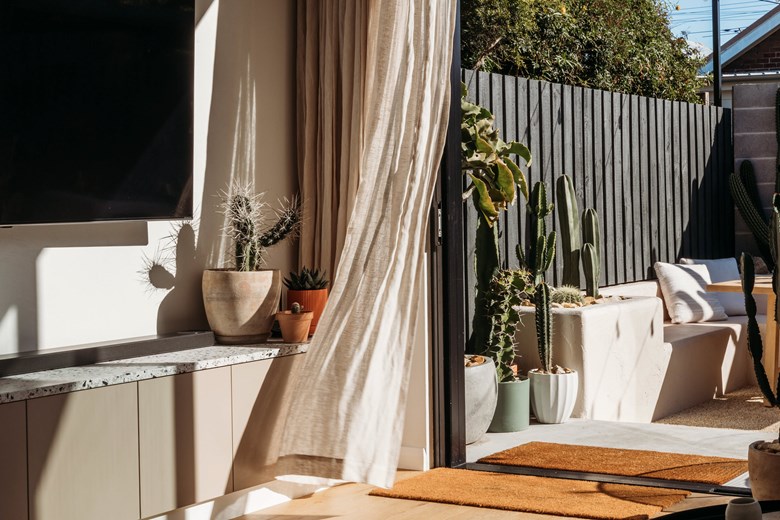
Palm Springs homes are famous for their colourful front doors. Typically sprawling, single story bungalows with minimalist landscaping, the streetscape is often punctuated with splashes of colour at the entry point to homes. Inari chose Dulux Hush Puppy, a soft pink for their front door with the rest of the exterior painted in Colourbond Night Sky, complemented with black aluminium windows.
Inside, design touches, reminiscent of the Palm Springs aesthetic can be seen everywhere.
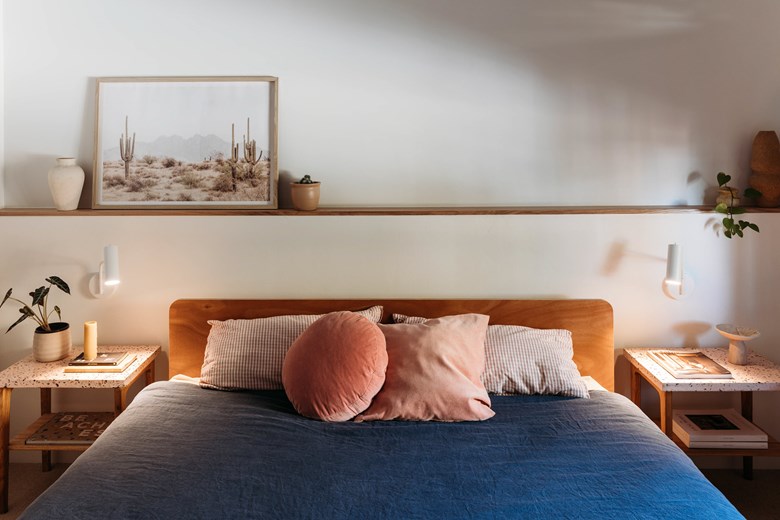
A subtle white render has been applied to the built-in bed head that runs the width of the master bedroom wall. Soft pink terrazzo bed side tables from Fenton and Fenton echo the colour of the front door and add a pop of soft and subtle colour to the serene colour palette.
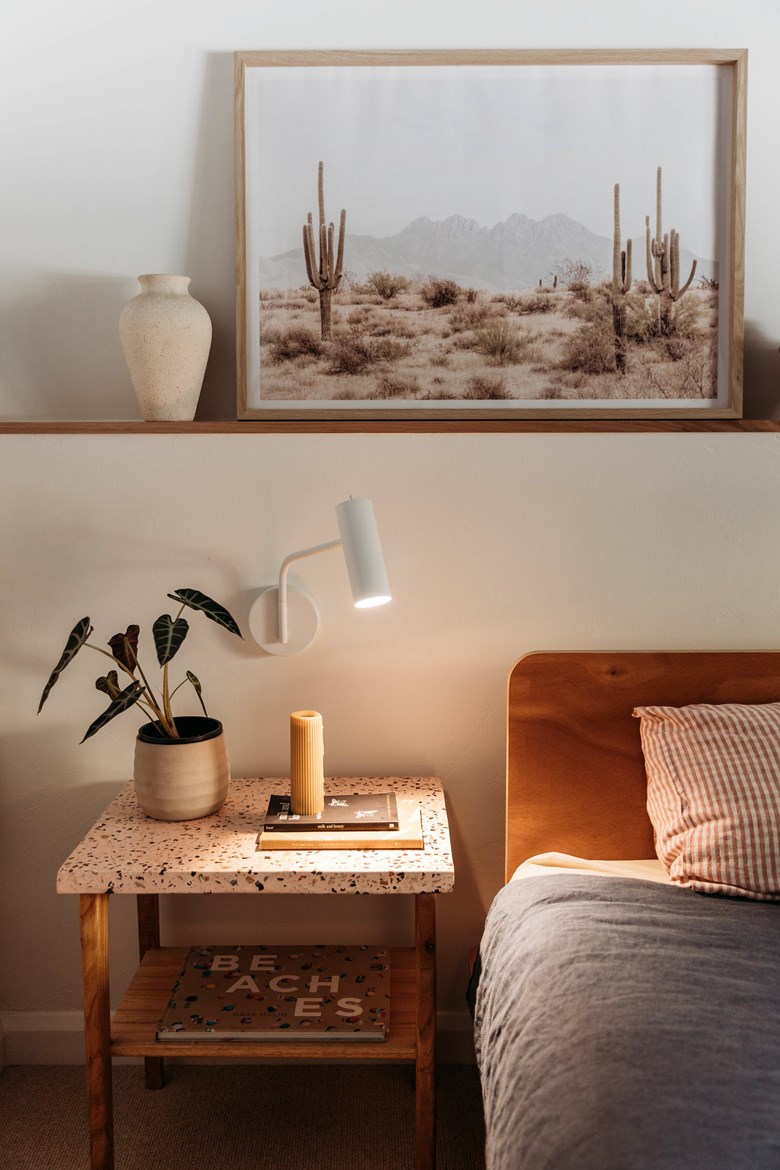
The long hallway that runs alongside the three bedrooms and bathroom was painted by Josh, from Painting By Josh, and is accented with white ribbed ceiling pendants. Havwood engineered timber flooring runs throughout, creating a feeling of connection and expanse.
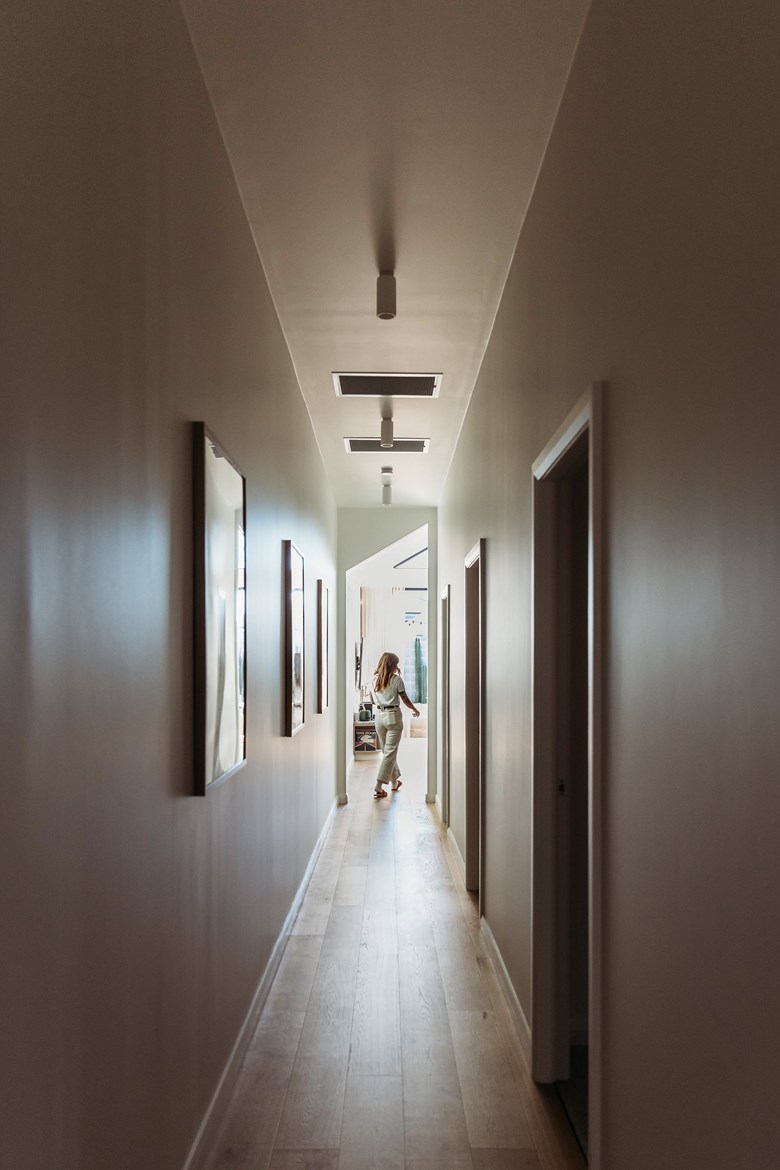
Inari enlisted her friend and interior design business partner, Jess Warner to help with styling. Inari’s framed photographs run the length of the hallway, gallery style.
Ceramic accessories sourced by Jess and from Inari’s personal collection of pieces she’s collected over the years from her travels appear in every room. A treasured vase once owned by Inari’s Grandmother takes pride of place in the study.
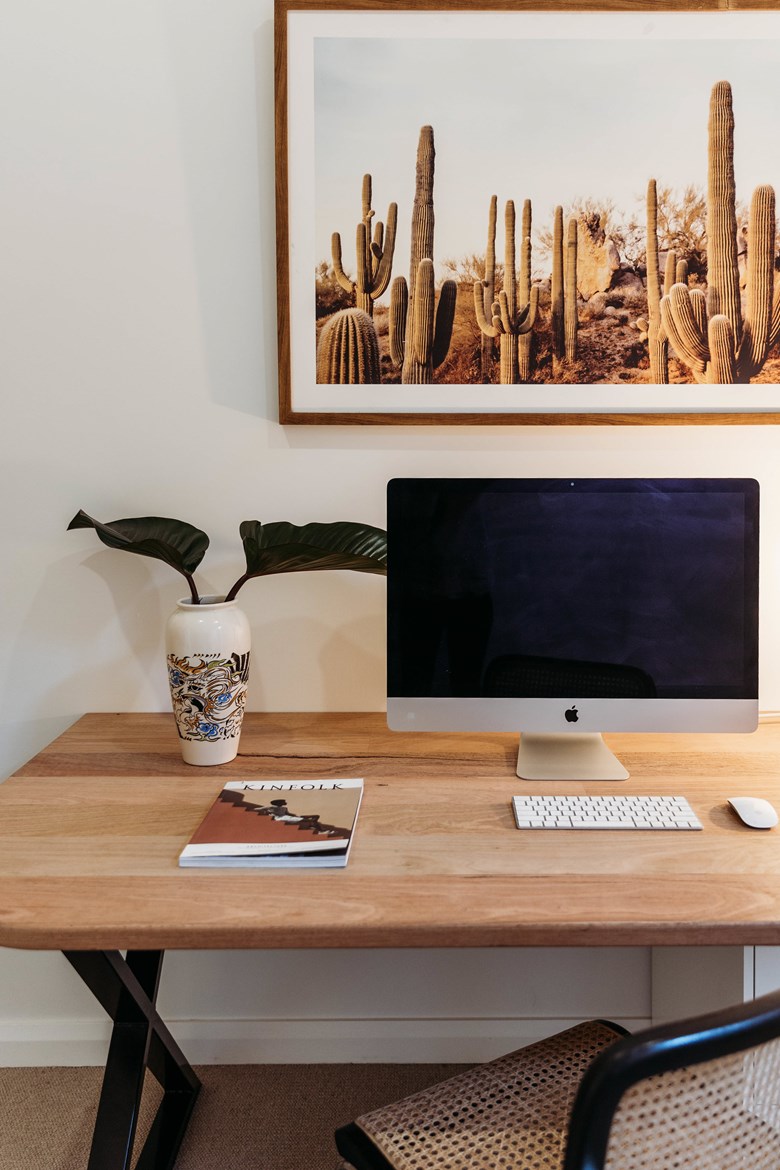
“I like to buy from local artists and I also source second hand pieces to bring a bit more character, rather than have everything new,” explains Inari.
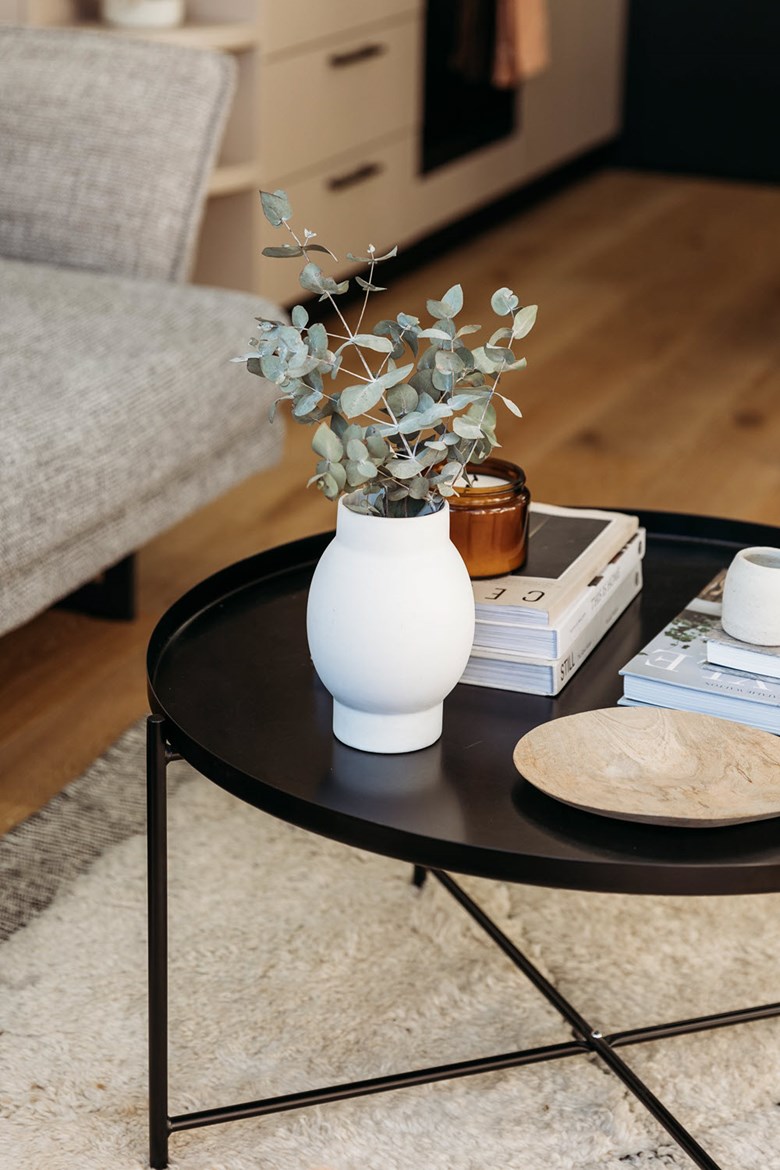
The bathroom has sophisticated, yet calming hotel vibes. Inari chose to lime wash the walls with Porter’s lime wash to add texture.
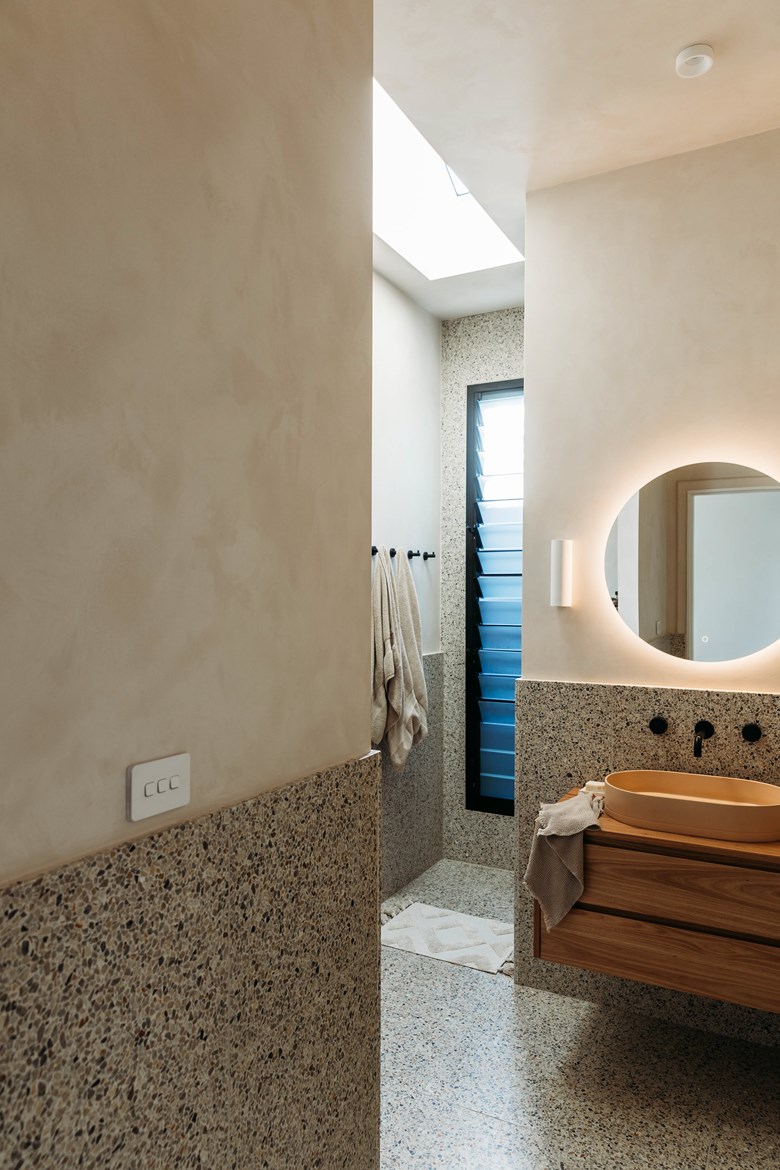
The shower is tiled floor to ceiling with Fibonacci Terazzo tiles, which have also been used throughout the rest of the bathroom. The vanity from Wildflower in Warners Bay sits below a backlit round mirror. The coloured basin and tap ware are from Nood Co and to finish the space off, Inari chose a simple wall sconce light from Beacon lighting.
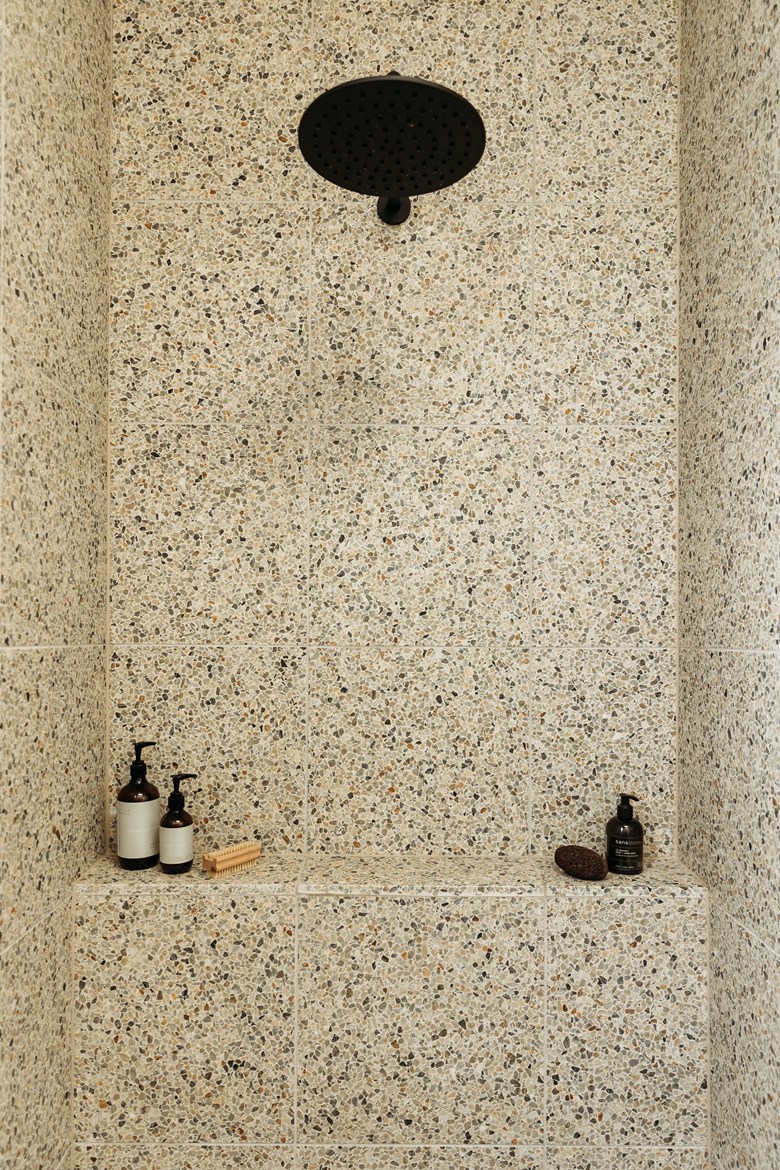
Arriving to the back of the house was quite literally, jaw dropping.
The cathedral ceiling and walls are all rendered in Rockcote. Sliding glass doors, softened with full height linen look sheer curtains, open up for a seamless transition from indoors to outdoors.
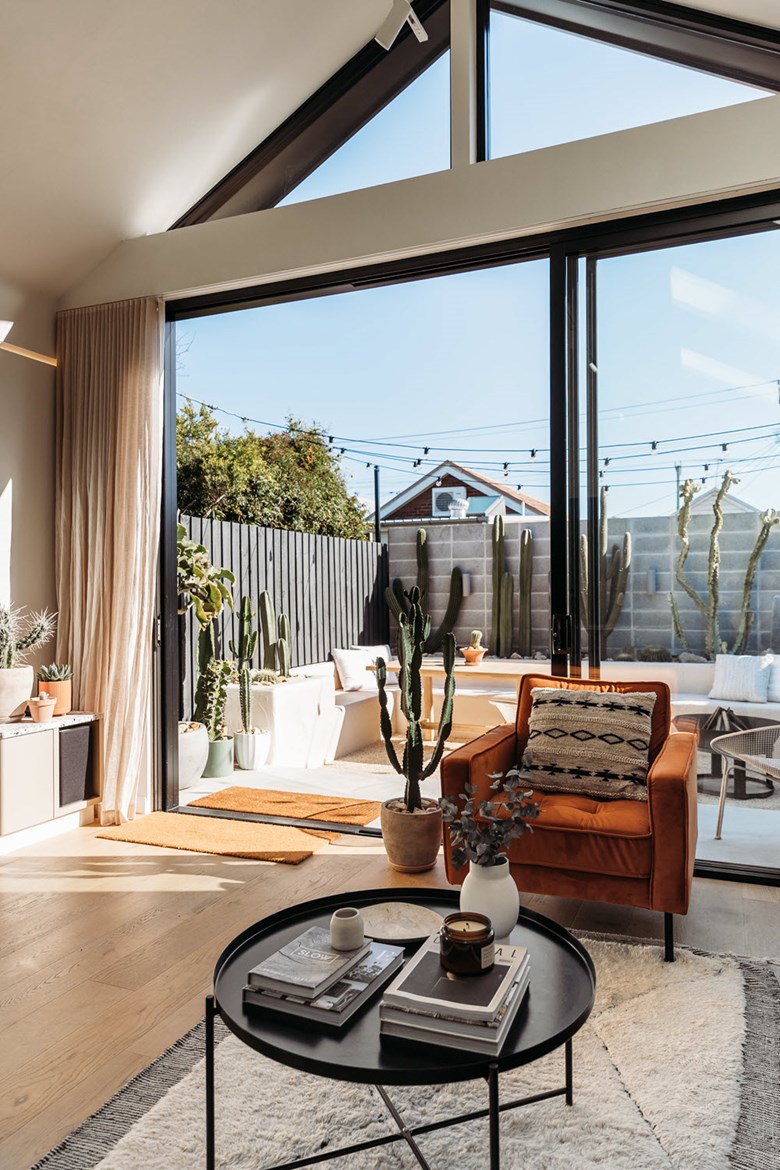
Three generous sized skylights have been placed to capture the view of the palm trees next door, further capturing the holiday vibe you have in this home.
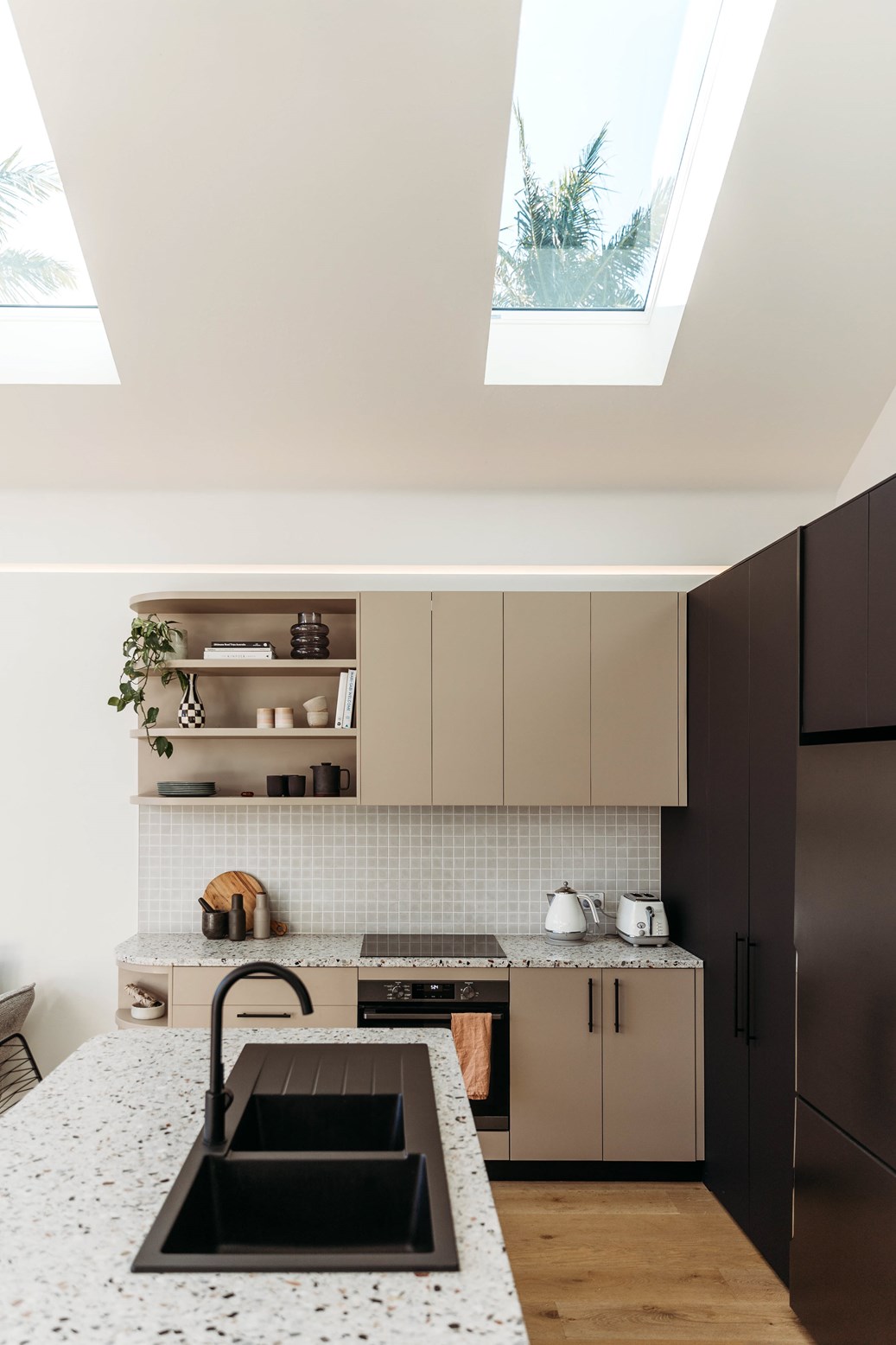
Strip lighting has been built-in to the side walls, providing a gentle ambient light in the evening. Inari chose to use Dulux Natural White for all interior walls, providing a delightfully fresh and bright look to their home.
“We chose to render the walls and ceiling in the living room instead of using lime wash because we didn’t want the variation in colour. We just wanted the finish to be subtle and to add soft texture. Australian houses never include the ceiling when they apply treatment to their walls. When you go overseas, everyone includes the ceiling. It gives you that exotic look.”
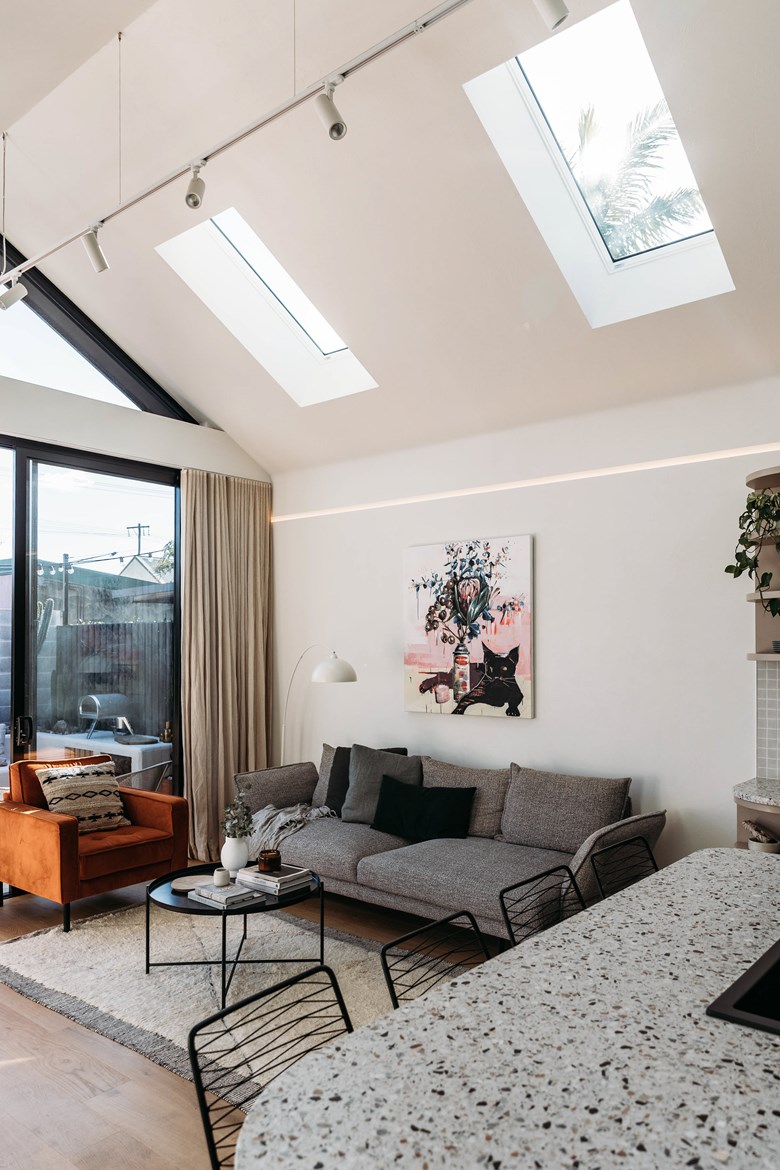
The custom entertainment unit, kitchen floorplan and joinery were all designed by Inari. Utilising the space intelligently was an important consideration during the design process so as to allow maximum space for living.
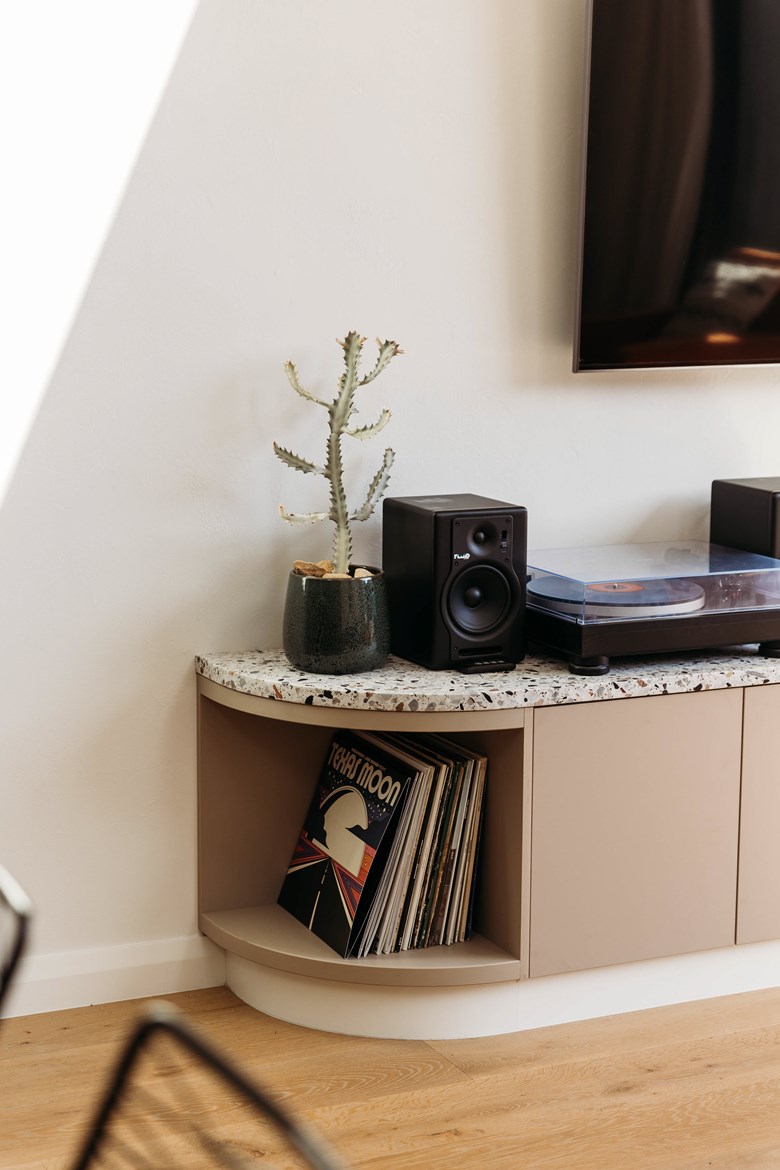
“I love nutting out the floor plan. I bounce my ideas back and forth with Dan because he knows what will work and what won’t work.
We chose to incorporate all black appliances to blend in with the black laminate we used for the island joinery, and we added a hidden laundry.”
The rest of the joinery is finished in Peruvian Clay laminate and the terrazzo bench tops are from AnteriorXL.
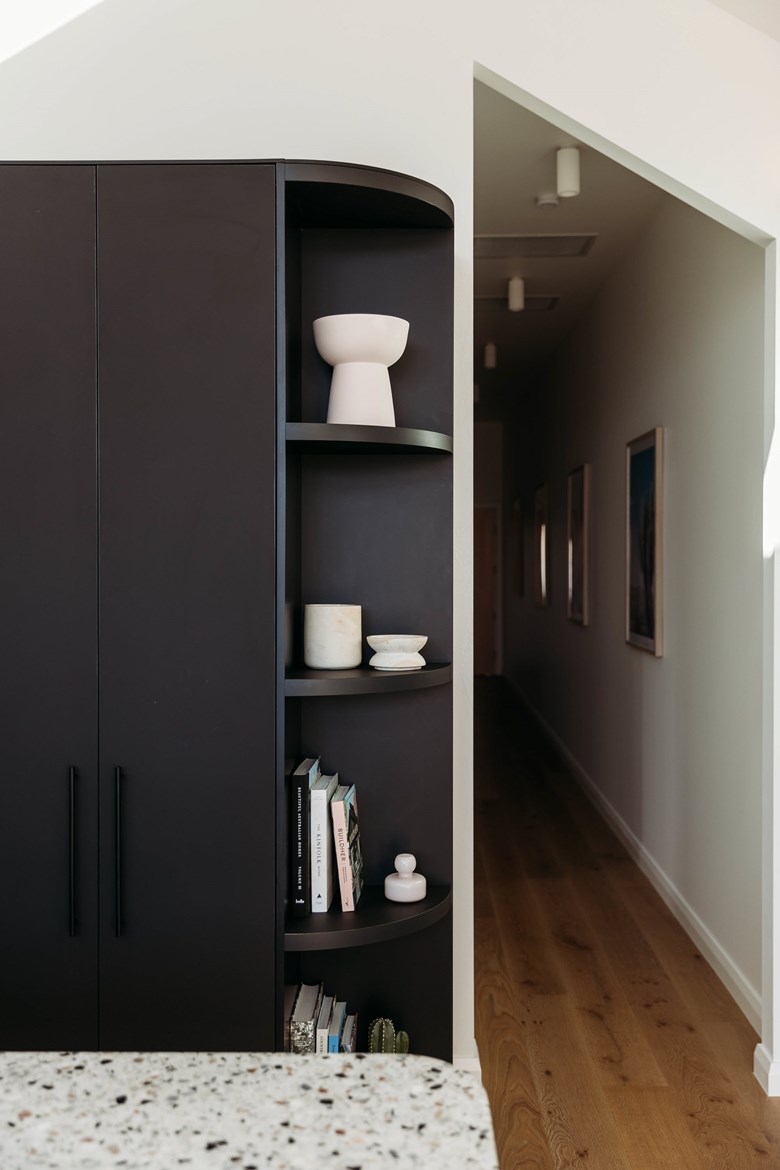
The living room is furnished with a Zaza sofa from King Living and occasional chair from Adairs. Inari’s favourite piece of art hangs above the sofa - a piece Dan commissioned for her by artist, Scott Marsh after her cat passed away. A can of spray paint was also incorporated into the design, a reflection of Inari’s craft.
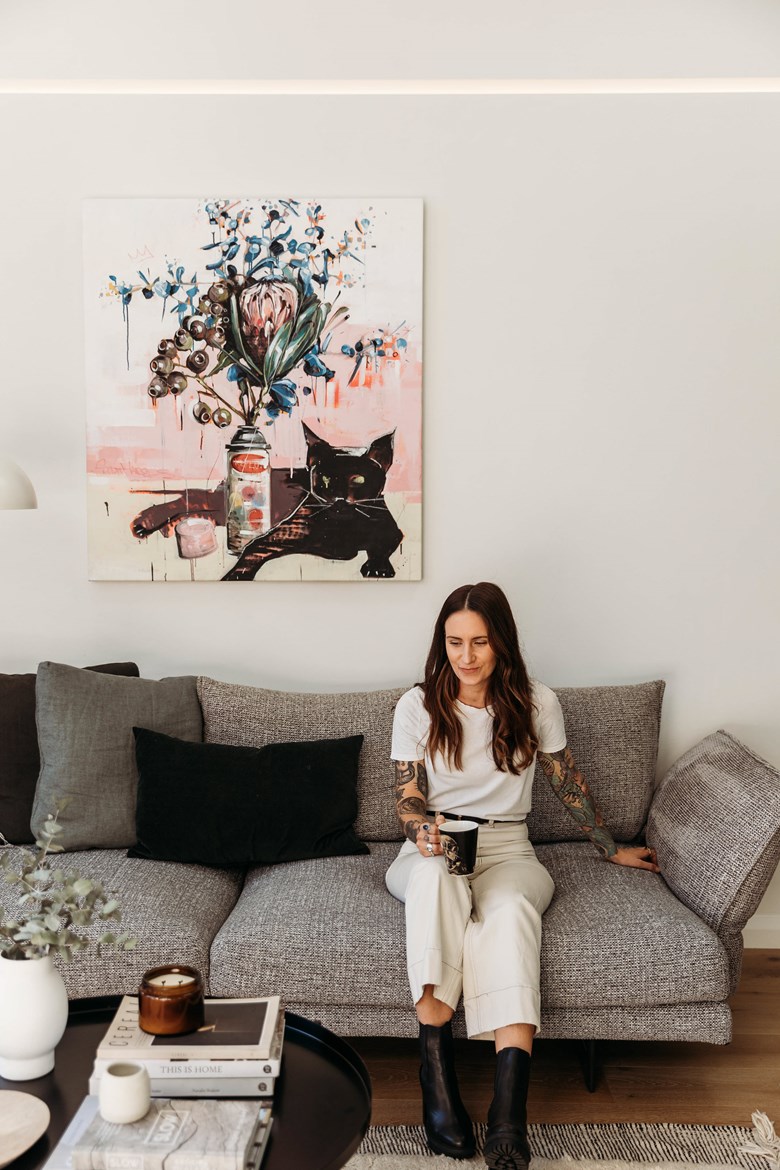
Among other creative pursuits, Inari is a mural artist and her work can be seen on several buildings around Newcastle, including her six storey portrait, “Alex” behind Nuspace at The University of Newcastle, as well as the ground mural at The Station.
The courtyard at the rear of the home is an artwork in itself. Inspired by the Ace Hotel in Palm Springs, the built-in bench seats, built by G.D. Scott Bricklaying, are all finished in rendered concrete and painted in Dulux Chintz Quarter. Straight stacked bessa bricks were chosen for their LA aesthetic and compacted gravel has been used on the ground. A pair of Luna chairs from King Living’s new outdoor range are the perfect choice for additional seating.
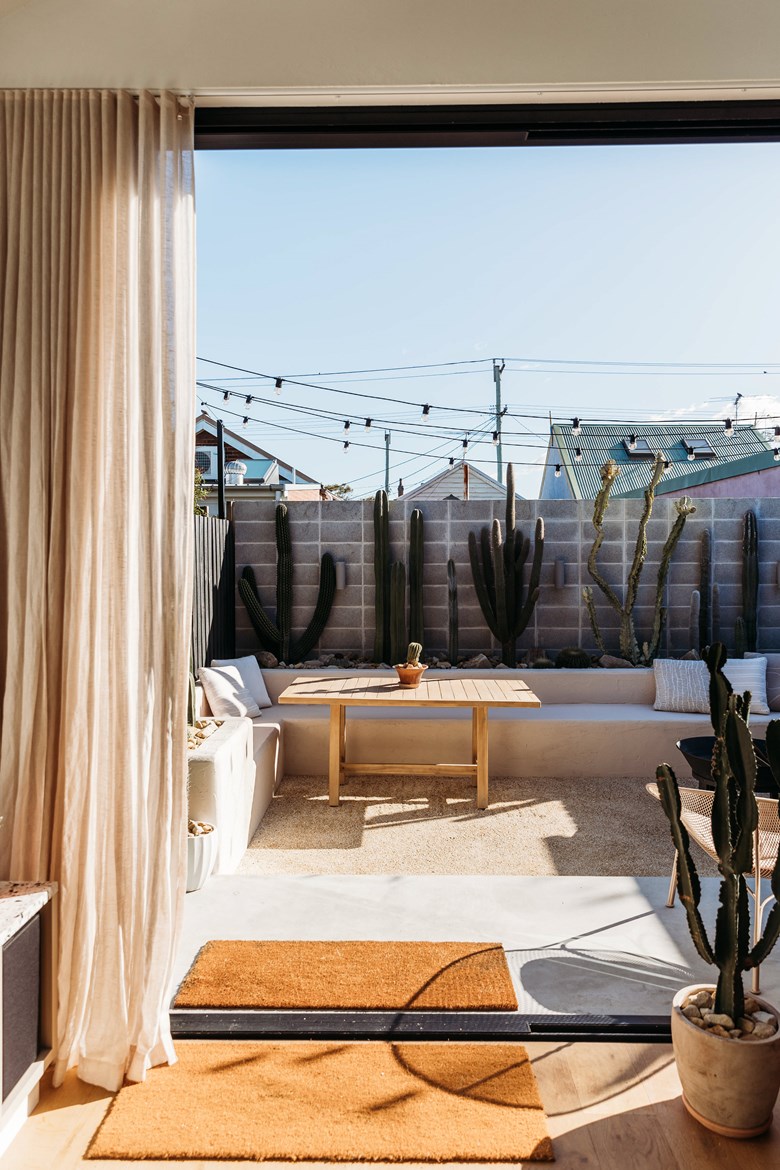
The crowning glory of this courtyard is in the planting. Dan isn’t just a little interested in cacti. He’s a little bit obsessed. So much so that he’s part of a group who sell and trade cacti. He has cultivated the most extraordinarily beautiful garden, where each cactus is a piece of architectural art. Terracotta pots sit amongst a bed of sandstone pebbles from a local quarry and Fence Post Cacti line the side of the house, alongside the black Colourbond cladding.
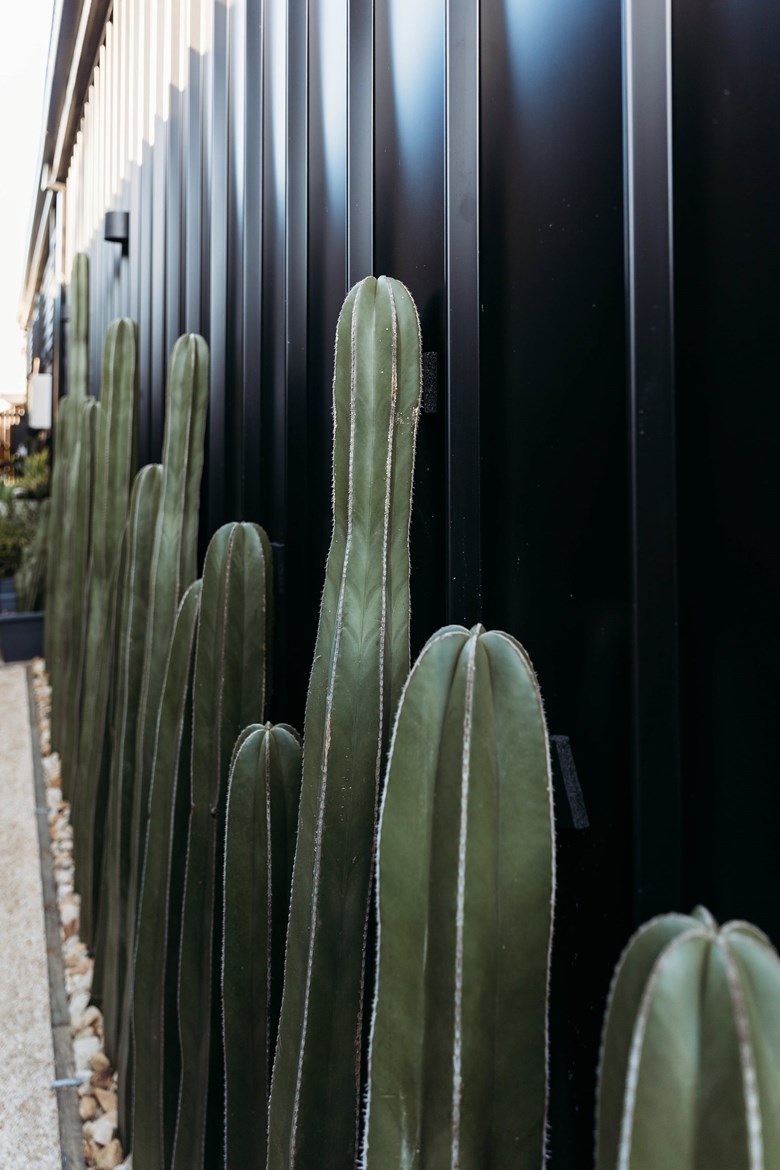
Inari’s surprise gift for Dan, an outdoor pizza oven, looks right at home on the rendered bench, ready to cook up a storm for visitors under the festoon lights.
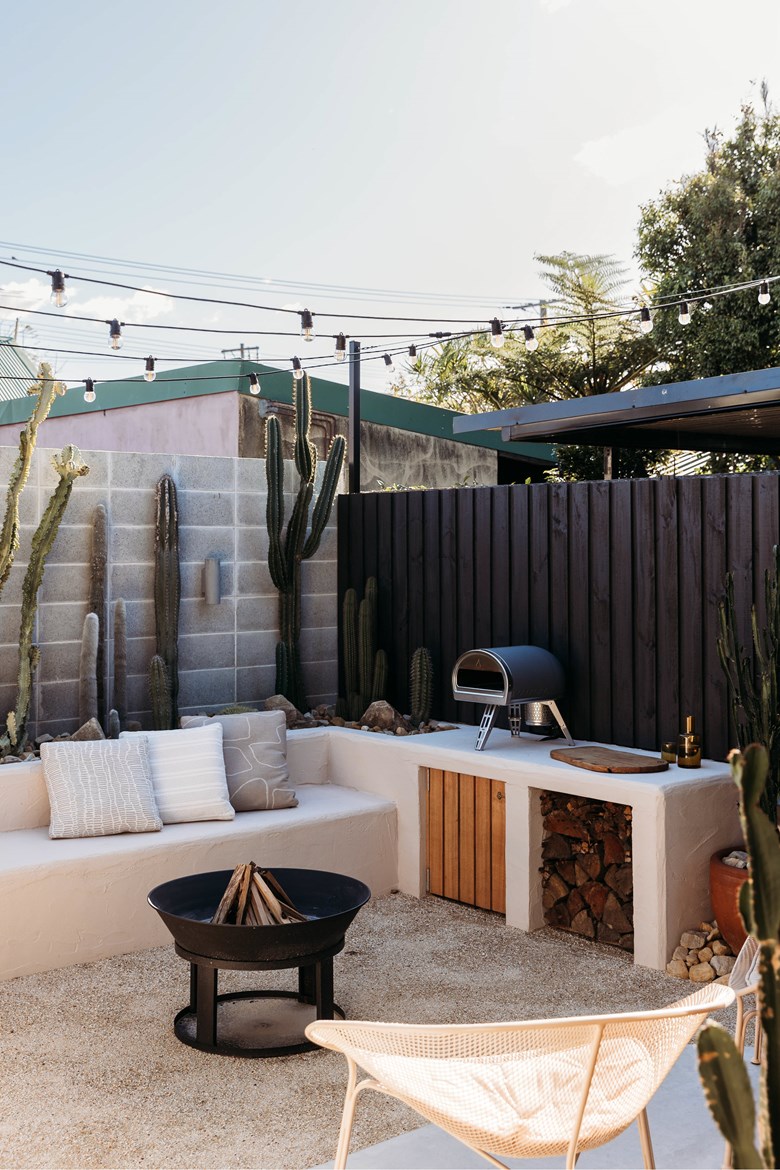
Not only is this home stunningly beautiful, it’s also super smart. Everything from the festoon lights, to the air conditioning, washing machine and even the doorbell are all run from Apps on Inari and Dan’s phones.
After spending the last year on this passion project, Inari and Dan are now ready for their next adventure and their beautiful home is currently listed with Found. The final open house is happening this Saturday with the auction set for Tuesday 9th August.
Love what you see? You can check out more of Inari and Dan’s work on Dan’s socials, the Creative Compound @yeswecreate and Inari and Jess’ new venture, Jaid Interior Design Collective @jaid.co.
